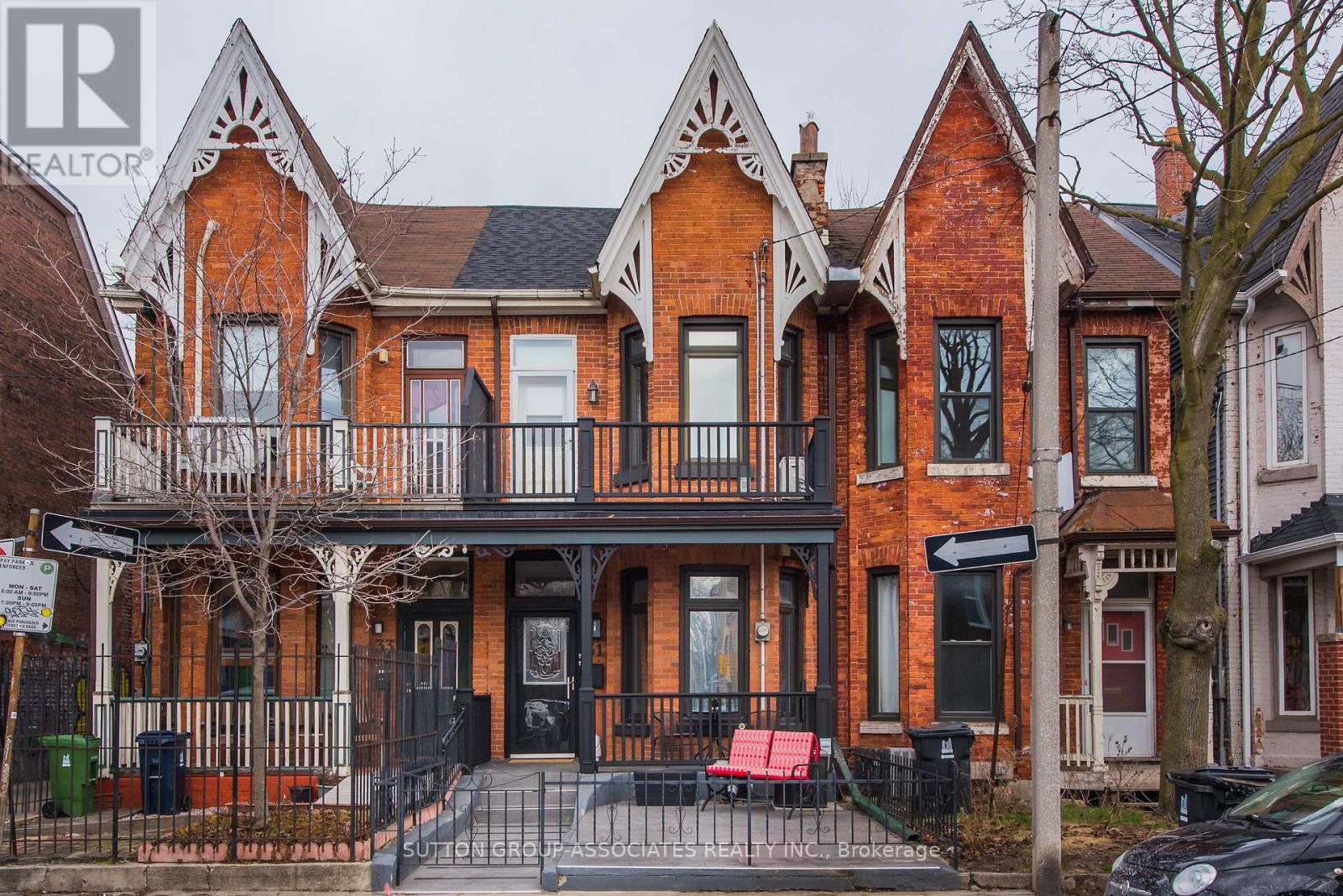31 Clinton St Toronto, Ontario M6J 2N9
$1,799,900
LOCATION, LOCATION, LOCATION! Hip and Happening, this Little Italy Victorian Beauty is in Absolute Move-in Condition! This 3+1 Bdrm, 4 baths home was Extensively Renovated/Upgraded-A true GEM! Brand New Custom kitchen w/ modern layout, Beautiful Engineered Hardwood and 10' Ceilings. 2-level Master w/ sweet Ensuite, Closet/Yoga loft. Loads of outdoor space-3 decks, 1 porch, 3 patios. Quaint Courtyard w/1.5 car garage (laneway house potential) serving as its backdrop. Self-contained/Renovated/Spacious 1 Bdrm Bsmt Unit W/ Private Rear Entrance. A Fabulous Family Home w/ Income (or In-law) + Potential Galore! Highly Desirable Neighbourhood Near UofT, Queen's Park, Kensington Market, multiple Hospitals. Steps To Popular College Street Restaurants, Internationally Renowned Eateries & Popular Shops, Cafes & Beloved Local Businesses. Dream Location For The Best City Living. Great Rental Income Makes this an Affordable home. Run, Don't Walk! ""Let's Examine the Possibilities!!""**** EXTRAS **** Hot water tank Rental at $37.97/month. Furnace Rental $92/month-2023. Main house roof-2020, 3rd floor Ductless A/C-2020, Main floor Kitchen-2024 (id:46317)
Property Details
| MLS® Number | C8162886 |
| Property Type | Single Family |
| Community Name | Trinity-Bellwoods |
| Amenities Near By | Park, Public Transit, Schools |
| Community Features | Community Centre |
| Features | Lane |
Building
| Bathroom Total | 4 |
| Bedrooms Above Ground | 3 |
| Bedrooms Below Ground | 1 |
| Bedrooms Total | 4 |
| Basement Development | Finished |
| Basement Features | Separate Entrance |
| Basement Type | N/a (finished) |
| Construction Style Attachment | Attached |
| Cooling Type | Central Air Conditioning |
| Exterior Finish | Brick |
| Fireplace Present | Yes |
| Heating Fuel | Natural Gas |
| Heating Type | Forced Air |
| Stories Total | 3 |
| Type | Row / Townhouse |
Parking
| Detached Garage |
Land
| Acreage | No |
| Land Amenities | Park, Public Transit, Schools |
| Size Irregular | 16 X 137 Ft |
| Size Total Text | 16 X 137 Ft |
Rooms
| Level | Type | Length | Width | Dimensions |
|---|---|---|---|---|
| Second Level | Primary Bedroom | 5.05 m | 4.62 m | 5.05 m x 4.62 m |
| Second Level | Bedroom 2 | 6 m | 2.69 m | 6 m x 2.69 m |
| Second Level | Bedroom 3 | 4.17 m | 285 m | 4.17 m x 285 m |
| Second Level | Bathroom | 4.21 m | 2.14 m | 4.21 m x 2.14 m |
| Third Level | Bathroom | 4.46 m | 2.18 m | 4.46 m x 2.18 m |
| Third Level | Loft | 5.87 m | 4.46 m | 5.87 m x 4.46 m |
| Basement | Kitchen | 9.69 m | 4.41 m | 9.69 m x 4.41 m |
| Basement | Bedroom | 3.07 m | 2.19 m | 3.07 m x 2.19 m |
| Main Level | Living Room | 5.37 m | 3.09 m | 5.37 m x 3.09 m |
| Main Level | Dining Room | 4.47 m | 3.65 m | 4.47 m x 3.65 m |
| Main Level | Kitchen | 4.73 m | 3.4 m | 4.73 m x 3.4 m |
| Main Level | Bathroom | 3.72 m | 3.45 m | 3.72 m x 3.45 m |
https://www.realtor.ca/real-estate/26652486/31-clinton-st-toronto-trinity-bellwoods
Broker
(416) 966-0300
(888) 966-0300

358 Davenport Road
Toronto, Ontario M5R 1K6
(416) 966-0300
(416) 966-0080
Interested?
Contact us for more information










































