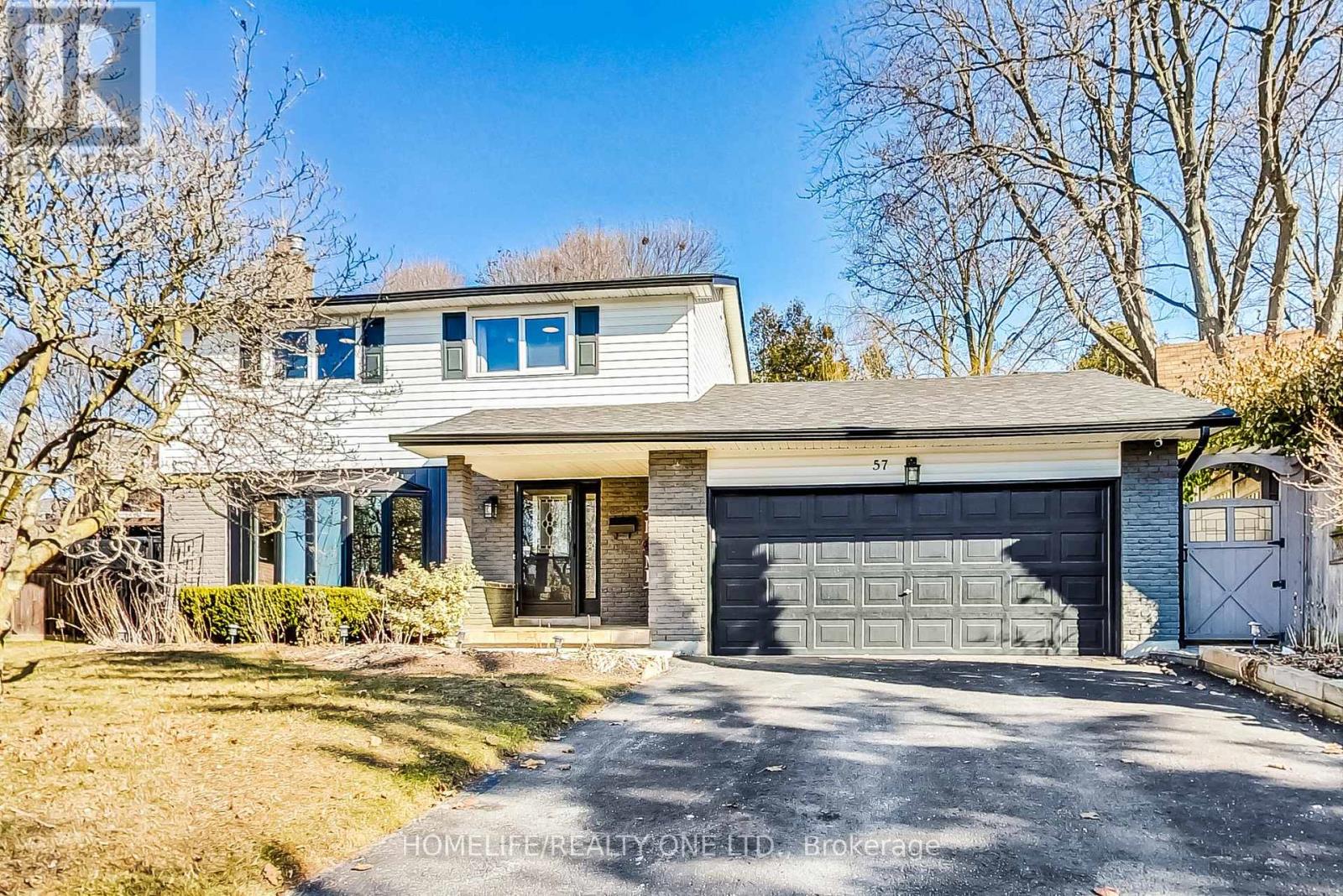57 Springdale Cres Oshawa, Ontario L1H 7B9
$949,900
Come see this incredible setting! Situated on a crescent in a great family neighbourhood, this well-maintained family home offers incredible space with over 2800 sqft of total living space and a useful layout featuring hardwood throughout, 5 above-grade bedrooms, updated kitchen, a double-drive with 2-car garage, and an impressively large pie-shape lot with an incredible tiered backyard providing all the privacy you would like to enjoy your deck, patio, gazebos...and hot tub! The main floor primary bedroom with ensuite offers a direct walk-out to the deck & hot tub, or could easily be converted to a main floor family since there are still 4 more bedrooms upstairs. The choice is yours. The completely renovated basement features a large rec room with gas fireplace, new spacious laundry room, another bedroom and a 3pc bathroom with those lovely heated floors.**** EXTRAS **** This great location provides easy and convenient access shopping, the 401 and the Oshawa GO Station, or walk to local transit and parks. See Virtual Tour link for more photos, 3D tour, and floor plan. (id:46317)
Property Details
| MLS® Number | E8162388 |
| Property Type | Single Family |
| Community Name | Donevan |
| Amenities Near By | Park, Place Of Worship, Public Transit |
| Parking Space Total | 8 |
Building
| Bathroom Total | 3 |
| Bedrooms Above Ground | 5 |
| Bedrooms Below Ground | 1 |
| Bedrooms Total | 6 |
| Basement Development | Finished |
| Basement Type | N/a (finished) |
| Construction Style Attachment | Detached |
| Cooling Type | Central Air Conditioning |
| Exterior Finish | Brick, Vinyl Siding |
| Fireplace Present | Yes |
| Heating Fuel | Natural Gas |
| Heating Type | Forced Air |
| Stories Total | 2 |
| Type | House |
Parking
| Attached Garage |
Land
| Acreage | No |
| Land Amenities | Park, Place Of Worship, Public Transit |
| Size Irregular | 39.99 X 168.72 Ft ; Irregular 39.99x168.72x107.82x137.54 |
| Size Total Text | 39.99 X 168.72 Ft ; Irregular 39.99x168.72x107.82x137.54 |
Rooms
| Level | Type | Length | Width | Dimensions |
|---|---|---|---|---|
| Second Level | Bedroom 2 | 4.51 m | 3.1 m | 4.51 m x 3.1 m |
| Second Level | Bedroom 3 | 3.26 m | 3.16 m | 3.26 m x 3.16 m |
| Second Level | Bedroom 4 | 3.26 m | 2.8 m | 3.26 m x 2.8 m |
| Second Level | Bedroom 5 | 3.1 m | 2.86 m | 3.1 m x 2.86 m |
| Basement | Recreational, Games Room | 6.09 m | 3.35 m | 6.09 m x 3.35 m |
| Basement | Bedroom | 3.86 m | 3.05 m | 3.86 m x 3.05 m |
| Basement | Laundry Room | 3.53 m | 2.34 m | 3.53 m x 2.34 m |
| Main Level | Living Room | 5.45 m | 3.87 m | 5.45 m x 3.87 m |
| Main Level | Dining Room | 3.68 m | 3.53 m | 3.68 m x 3.53 m |
| Main Level | Kitchen | 4.29 m | 3.08 m | 4.29 m x 3.08 m |
| Main Level | Primary Bedroom | 4.6 m | 3.32 m | 4.6 m x 3.32 m |
https://www.realtor.ca/real-estate/26652516/57-springdale-cres-oshawa-donevan

Broker
(416) 451-6375
https://thadd.ca
https://www.facebook.com/thadd.ca
https://twitter.com/thaddrealtor
https://www.linkedin.com/in/thadd-nettleton-313b21/

501 Parliament Street
Toronto, Ontario M4X 1P3
(416) 922-5533
(416) 922-5808
www.homeliferealtyone.com
Interested?
Contact us for more information
































