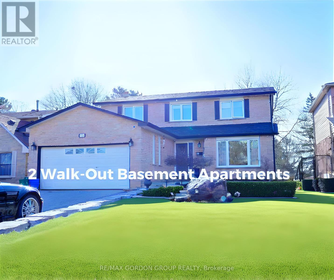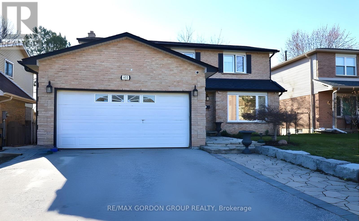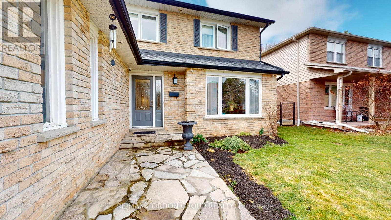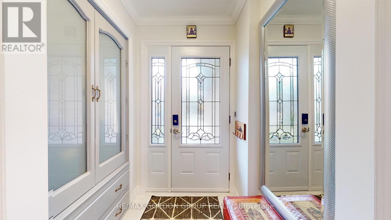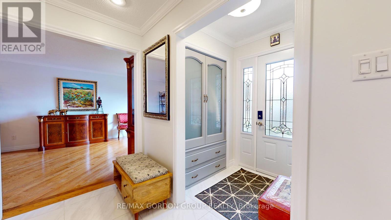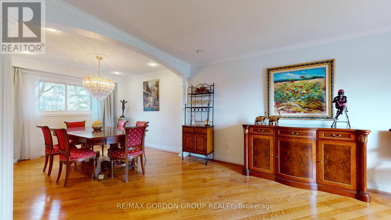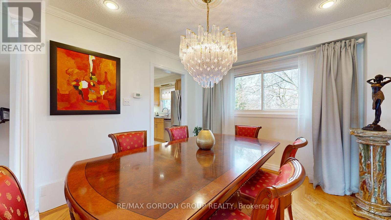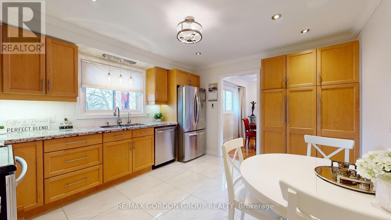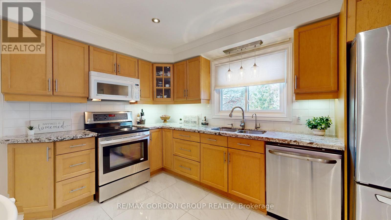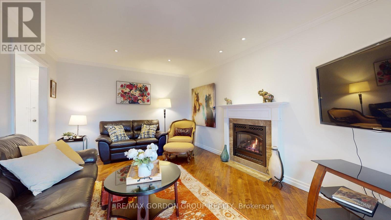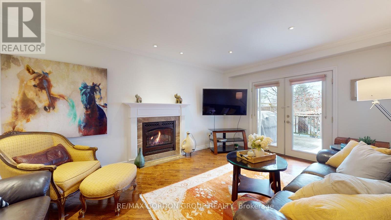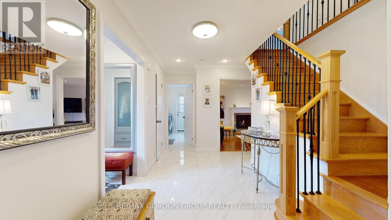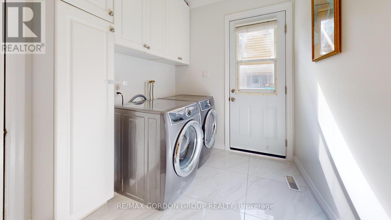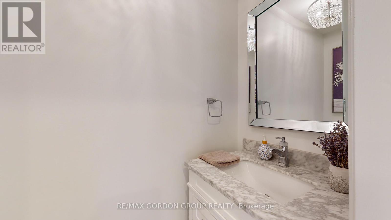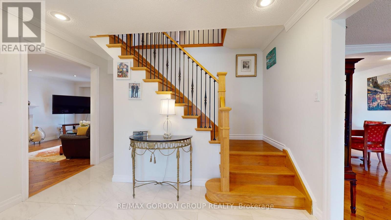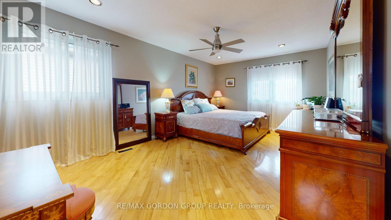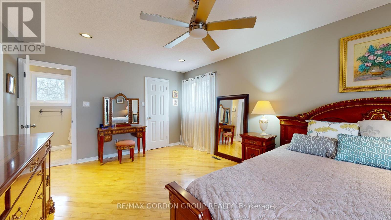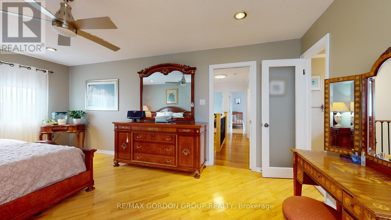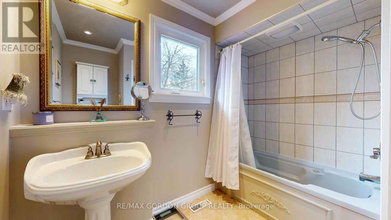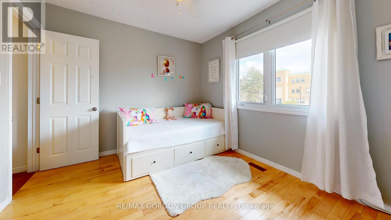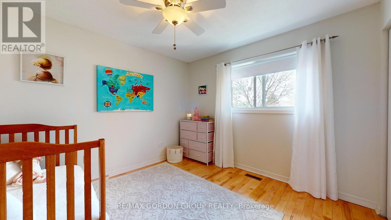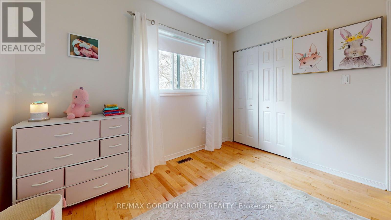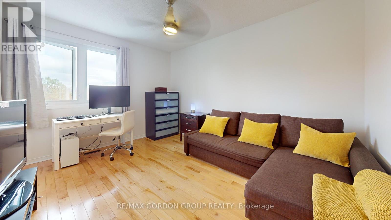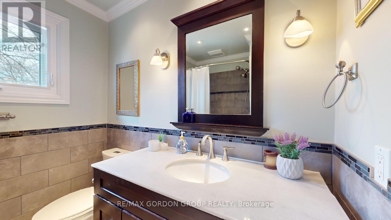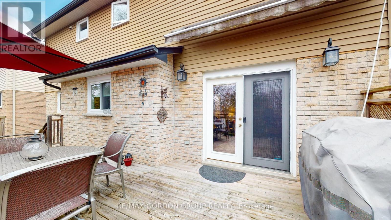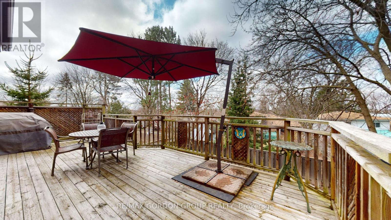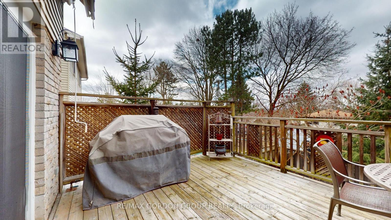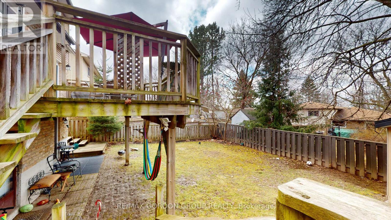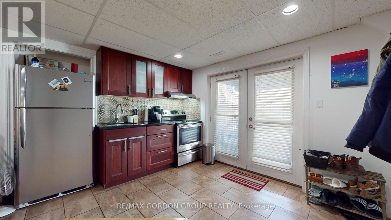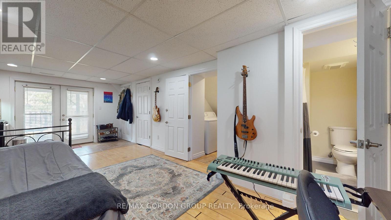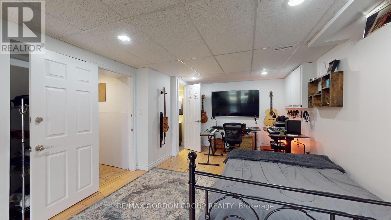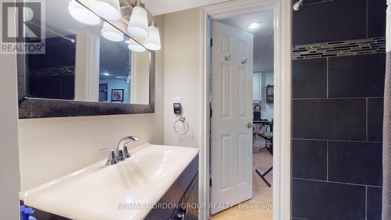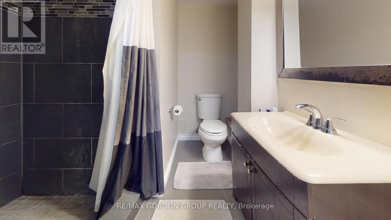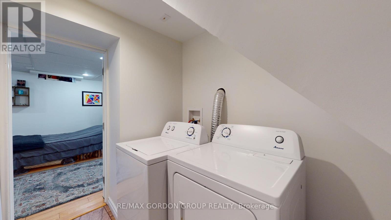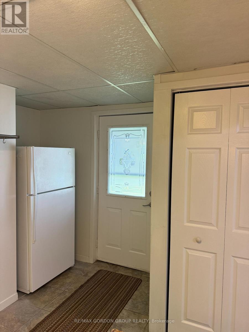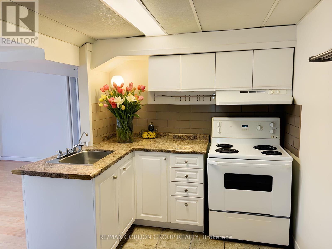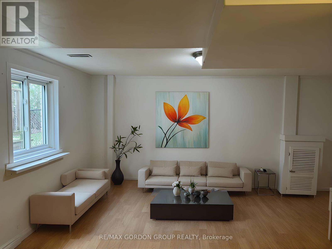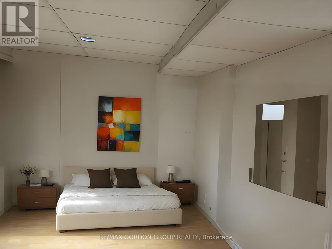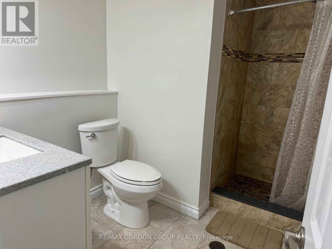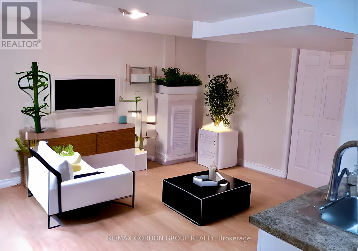855 Arnold Cres Newmarket, Ontario L3Y 2E4
$1,462,000
Newly renovated two-storey home in a mature, family-friendly neighbourhood, walking distance to parks, shopping, and a French Immersion school. This property features a finished walkout basement with two separate entrances and two apartments, ideal for offsetting your mortgage. Enjoy extra parking with a long, wide driveway, no sidewalk, and luxury finishes like hardwood floors, crown moldings, granite countertops, and stainless steel appliances. Beautifully Landscaped cozy backyard gives you feeling of tranquility and peace. Located conveniently near HWY 404 and 400, Upper Canada Mall, MainStreet, plus various restaurants, shopping, and great schools. With parks and bike trails nearby, it's perfect for families or as an investment.**** EXTRAS **** Large Deck With Gas Bbq Hookup & Shed In Backyard, Beautifully Landscaped.Floors in the Basement Bachelor apartment will be replaced before Closing. Bachelor Apartment Tenant is moving out Apr.1, 2024, 1 Bed Bsmnt apartment is Moving out (id:46317)
Open House
This property has open houses!
2:00 pm
Ends at:4:00 pm
Property Details
| MLS® Number | N8162578 |
| Property Type | Single Family |
| Community Name | Gorham-College Manor |
| Amenities Near By | Schools |
| Parking Space Total | 6 |
| View Type | View |
Building
| Bathroom Total | 5 |
| Bedrooms Above Ground | 4 |
| Bedrooms Below Ground | 1 |
| Bedrooms Total | 5 |
| Basement Development | Finished |
| Basement Features | Apartment In Basement, Walk Out |
| Basement Type | N/a (finished) |
| Construction Style Attachment | Detached |
| Cooling Type | Central Air Conditioning |
| Exterior Finish | Brick, Vinyl Siding |
| Fireplace Present | Yes |
| Heating Fuel | Natural Gas |
| Heating Type | Forced Air |
| Stories Total | 2 |
| Type | House |
Parking
| Attached Garage |
Land
| Acreage | No |
| Land Amenities | Schools |
| Size Irregular | 50 X 110 Ft |
| Size Total Text | 50 X 110 Ft |
Rooms
| Level | Type | Length | Width | Dimensions |
|---|---|---|---|---|
| Second Level | Bedroom 2 | 4.1 m | 3.25 m | 4.1 m x 3.25 m |
| Second Level | Bedroom 3 | 3.28 m | 3.2 m | 3.28 m x 3.2 m |
| Second Level | Bedroom 4 | 3.12 m | 3.2 m | 3.12 m x 3.2 m |
| Second Level | Primary Bedroom | 5.8 m | 3.69 m | 5.8 m x 3.69 m |
| Basement | Bedroom 5 | 5 m | 3 m | 5 m x 3 m |
| Basement | Kitchen | Measurements not available | ||
| Main Level | Dining Room | 8.5 m | 3.6 m | 8.5 m x 3.6 m |
| Main Level | Living Room | 8.5 m | 3.6 m | 8.5 m x 3.6 m |
| Main Level | Family Room | 5.21 m | 3.33 m | 5.21 m x 3.33 m |
| Main Level | Kitchen | 4 m | 3.6 m | 4 m x 3.6 m |
| Main Level | Laundry Room | Measurements not available |
https://www.realtor.ca/real-estate/26652569/855-arnold-cres-newmarket-gorham-college-manor

Broker of Record
(647) 400-9603
(647) 400-9603
www.gordongroup.net
https://www.facebook.com/gordongrouphomes/
1140 Stellar Dr Unit103
Newmarket, Ontario L3Y 7B7
(905) 898-1211
(905) 898-7345
Interested?
Contact us for more information

