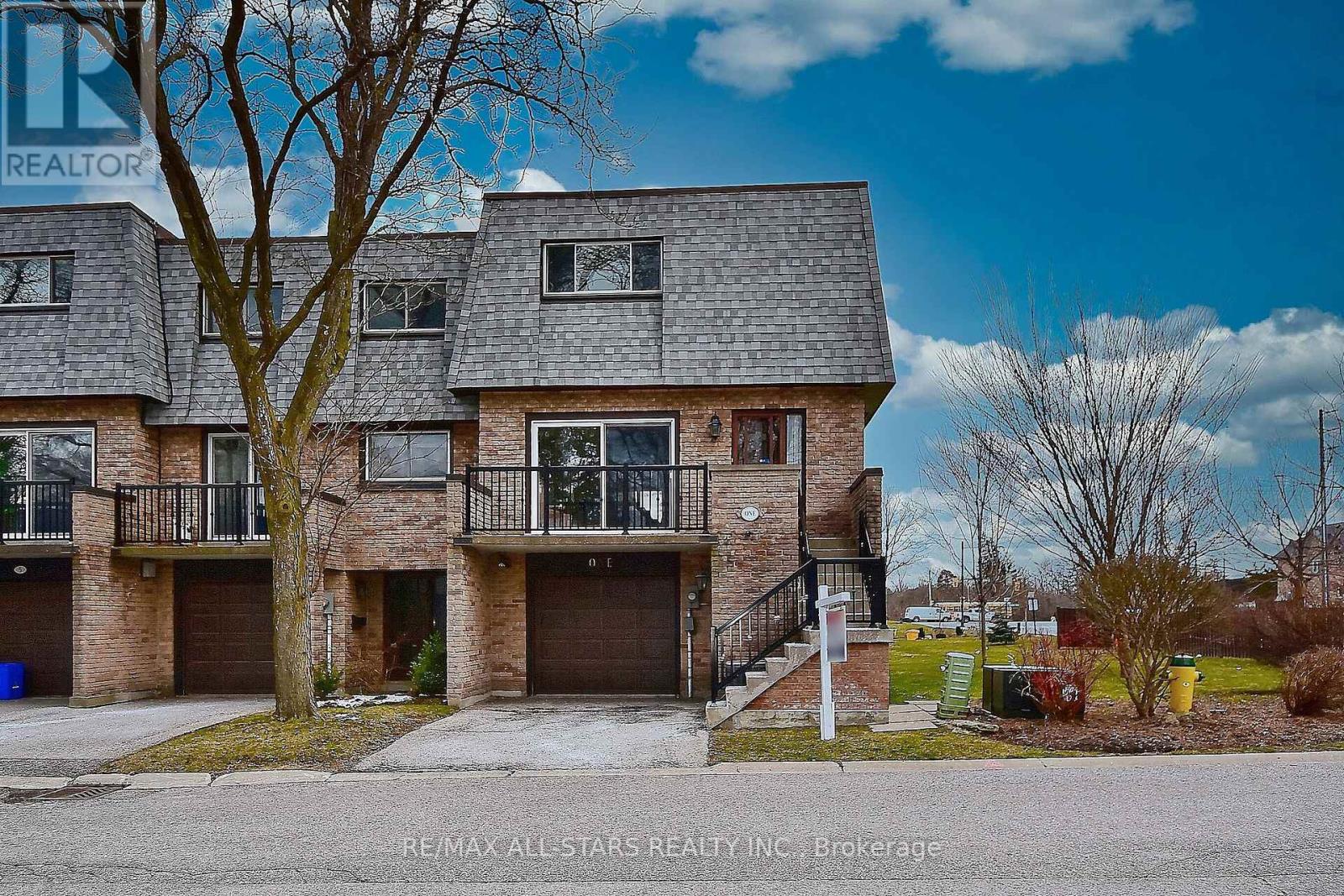#50 -1 Woodglen Way Markham, Ontario L3R 3A8
$938,000Maintenance,
$605 Monthly
Maintenance,
$605 MonthlyPresenting a charming and spacious townhome in the heart of Unionville. This incredibly bright end unit offers a perfect opportunity to add your personal style and finishes and live comfortably and affordably amongst multi million dollar homes. Discerning buyers, bring your creative license to make this lovely home your own. Featuring 2 balconies, a walk out from the lower level, ground level entry as well as direct garage entry. This home has been well maintained by the same owner for over 30 years. Walking distance to highly ranked schools, transportation, easy access to York University Campus, shopping, historic Main Street Unionville. (id:46317)
Property Details
| MLS® Number | N8162738 |
| Property Type | Single Family |
| Community Name | Unionville |
| Amenities Near By | Hospital |
| Features | Conservation/green Belt, Balcony |
| Parking Space Total | 2 |
| View Type | View |
Building
| Bathroom Total | 3 |
| Bedrooms Above Ground | 3 |
| Bedrooms Total | 3 |
| Amenities | Picnic Area |
| Basement Development | Finished |
| Basement Features | Walk Out |
| Basement Type | N/a (finished) |
| Cooling Type | Central Air Conditioning |
| Exterior Finish | Brick |
| Heating Fuel | Natural Gas |
| Heating Type | Forced Air |
| Stories Total | 3 |
| Type | Row / Townhouse |
Parking
| Attached Garage | |
| Visitor Parking |
Land
| Acreage | No |
| Land Amenities | Hospital |
| Surface Water | Lake/pond |
Rooms
| Level | Type | Length | Width | Dimensions |
|---|---|---|---|---|
| Second Level | Living Room | 6.4 m | 3.8 m | 6.4 m x 3.8 m |
| Second Level | Dining Room | 4 m | 3.05 m | 4 m x 3.05 m |
| Third Level | Kitchen | 6.7 m | 4.3 m | 6.7 m x 4.3 m |
| Third Level | Primary Bedroom | 4.9 m | 4 m | 4.9 m x 4 m |
| Third Level | Bedroom 2 | 4 m | 3.05 m | 4 m x 3.05 m |
| Third Level | Bedroom 3 | 3.35 m | 3.05 m | 3.35 m x 3.05 m |
| Ground Level | Family Room | 5.8 m | 3.65 m | 5.8 m x 3.65 m |
https://www.realtor.ca/real-estate/26652581/50-1-woodglen-way-markham-unionville
Salesperson
(905) 477-0011

5071 Highway 7 East #5
Unionville, Ontario L3R 1N3
(905) 477-0011
(905) 477-6839
Interested?
Contact us for more information










































