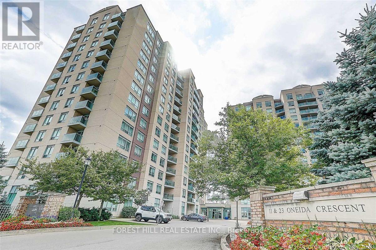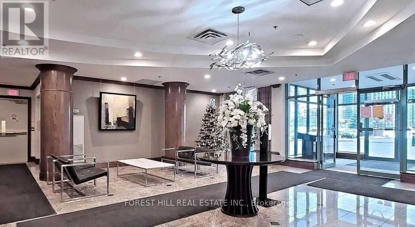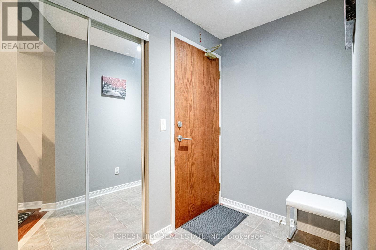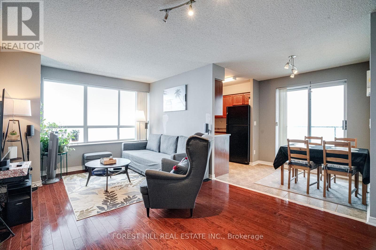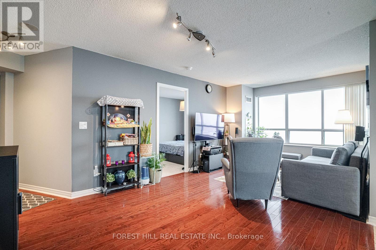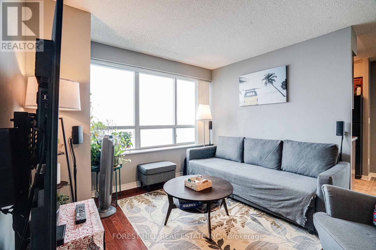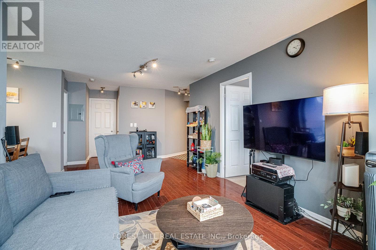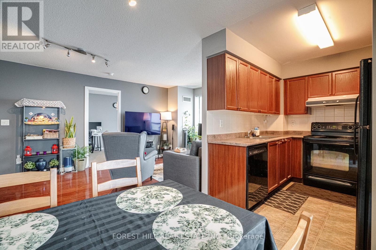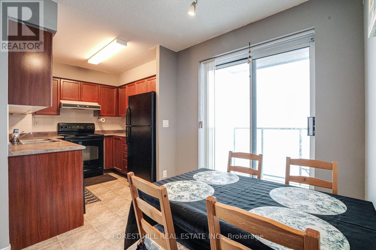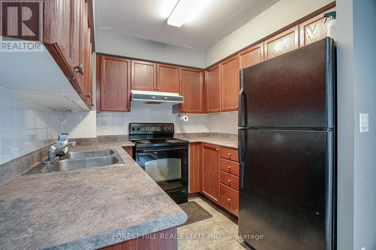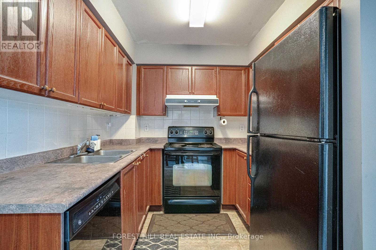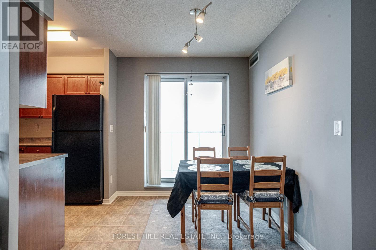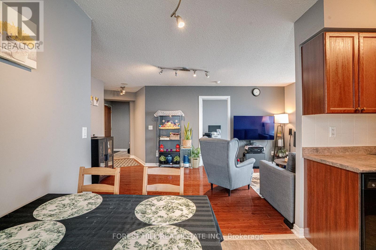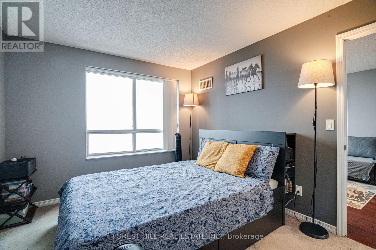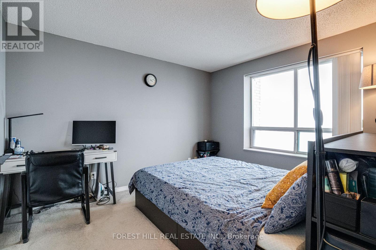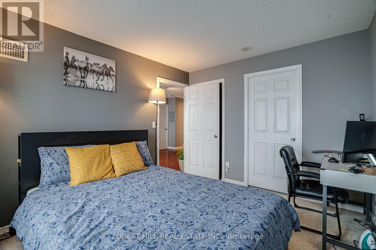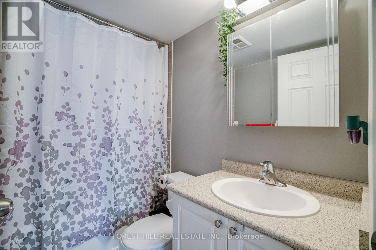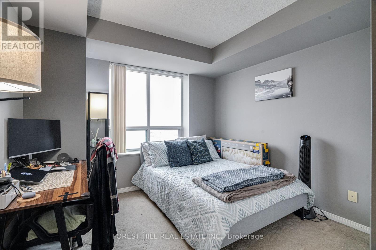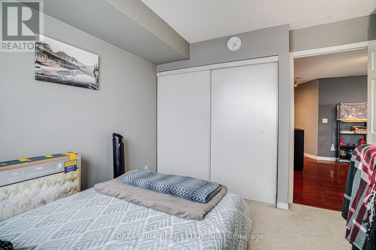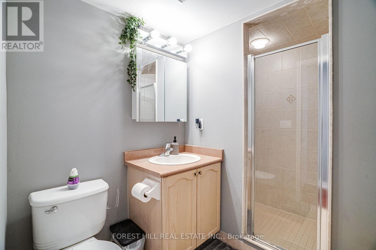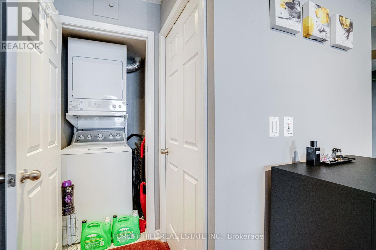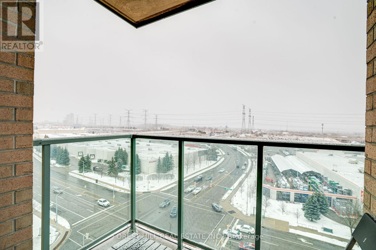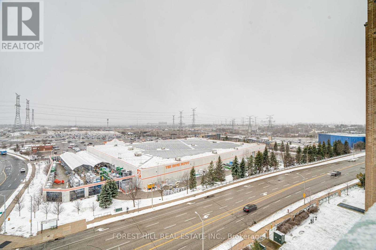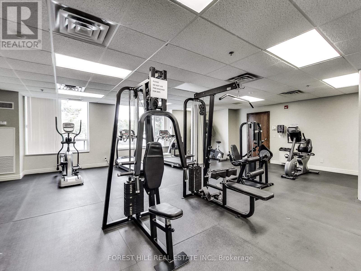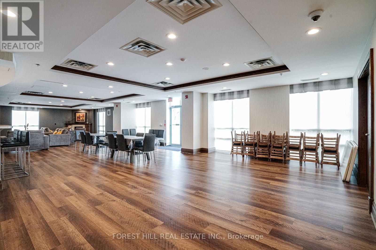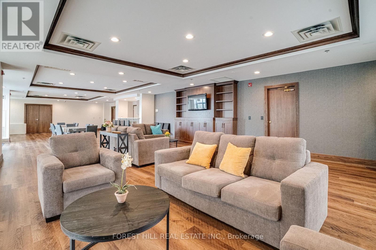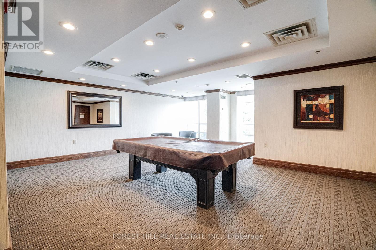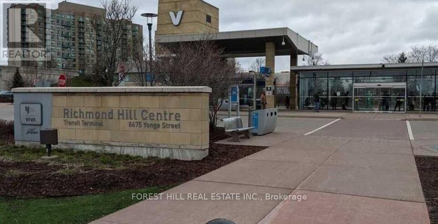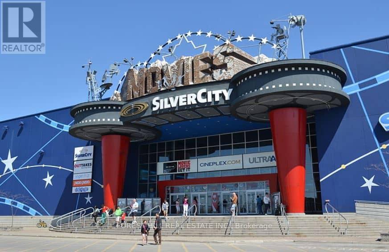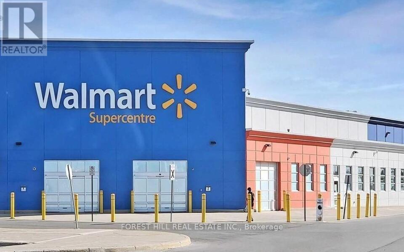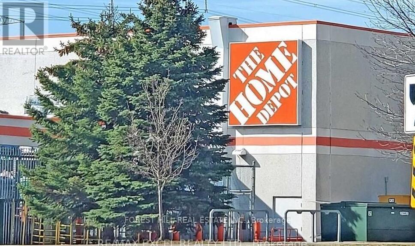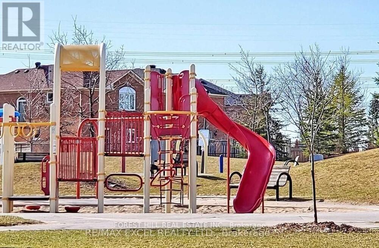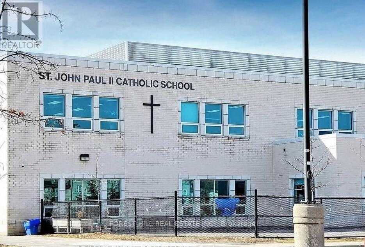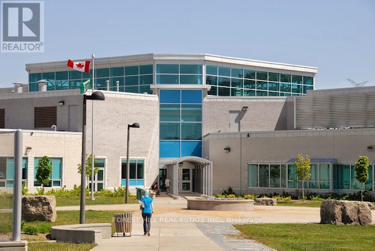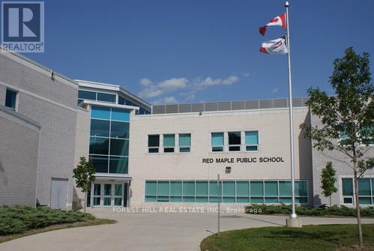#1010 -11 Oneida Cres Richmond Hill, Ontario L4B 0A1
$699,000Maintenance,
$936.77 Monthly
Maintenance,
$936.77 MonthlyIndulge In Opulent Living At 11 Oneida Cres. Flooded With Sunshine, This 900 + Sq Ft Corner Suite Features Unobstructed South-East Views. Huge Combined Living/Dining Room, 2 Spacious Bedrooms, 2 Full Bathrooms, Hardwood Flooring & Ensuite Laundry! The Grandeur Extends To The Practical Side Of Life As Well With A Gym, 24 Hr Concierge, Party Room, Visitor Parking Etc. Ideally Located, Steps To Yonge-Highway 7 GO Train/YRT Terminals, Highway 407, Allowing You & Your Guests To Come & Go With Ease In A Bustling Cityscape. In The Heart Of Shopping, Restaurants & Schools.**** EXTRAS **** Maintenance Fees Include All Utilities, 1 Underground Pkg Spot, 1 Locker. (id:46317)
Property Details
| MLS® Number | N8162880 |
| Property Type | Single Family |
| Community Name | Langstaff |
| Amenities Near By | Hospital, Park, Public Transit, Schools |
| Community Features | Community Centre |
| Features | Balcony |
| Parking Space Total | 1 |
| View Type | View |
Building
| Bathroom Total | 2 |
| Bedrooms Above Ground | 2 |
| Bedrooms Total | 2 |
| Amenities | Storage - Locker, Security/concierge, Party Room, Visitor Parking, Exercise Centre |
| Cooling Type | Central Air Conditioning |
| Exterior Finish | Brick |
| Heating Fuel | Natural Gas |
| Heating Type | Forced Air |
| Type | Apartment |
Parking
| Attached Garage | |
| Visitor Parking |
Land
| Acreage | No |
| Land Amenities | Hospital, Park, Public Transit, Schools |
Rooms
| Level | Type | Length | Width | Dimensions |
|---|---|---|---|---|
| Main Level | Living Room | 5.08 m | 3.1 m | 5.08 m x 3.1 m |
| Main Level | Dining Room | 5.99 m | 3.1 m | 5.99 m x 3.1 m |
| Main Level | Kitchen | 4.81 m | 2.39 m | 4.81 m x 2.39 m |
| Main Level | Primary Bedroom | 3.6 m | 3.04 m | 3.6 m x 3.04 m |
| Main Level | Bedroom 2 | 3.03 m | 2.96 m | 3.03 m x 2.96 m |
https://www.realtor.ca/real-estate/26652590/1010-11-oneida-cres-richmond-hill-langstaff

Salesperson
(905) 695-6195
9001 Dufferin St Unit A9
Thornhill, Ontario L4J 0H7
(905) 695-6195
(905) 695-6194
9001 Dufferin St Unit A9
Thornhill, Ontario L4J 0H7
(905) 695-6195
(905) 695-6194
Interested?
Contact us for more information

