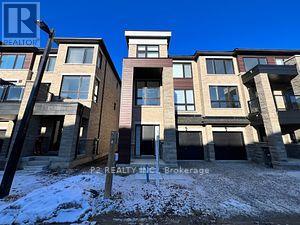51 Red Maple Lane Barrie, Ontario L4M 7J6
$2,800 Monthly
Brand New. Never Lived In! This Corner 3 Bedroom, 2.5 Bath Freehold Townhome offers Soaring 9 Ft Ceilings On Main, Open Concept Kitchen/Living/Dining. Very Functional Layout, Large Windows Bring Tons Of Sunlight. Upgraded Kitchen With S/S Appliance. Huge Centre Island. Finished Rec Room On Main Floor Can Be Converted To A 4th Bedroom. Live Steps Away From The Go Train, Surrounded By Greener, Community Parks, Playgrounds And Trails. S/S Fridge, S/S Stove, S/S Range Hood, S/S Dishwasher, Washer And Dryer, Hi Efficiency Furnace, All Elf.**** EXTRAS **** S/S Fridge, S/S Stove, S/S Range Hood, S/S Dishwasher, Washer And Dryer, Hi Efficiency Furnace, All Elf. (id:46317)
Property Details
| MLS® Number | S8162882 |
| Property Type | Single Family |
| Community Name | Innis-Shore |
| Parking Space Total | 2 |
Building
| Bathroom Total | 3 |
| Bedrooms Above Ground | 3 |
| Bedrooms Total | 3 |
| Construction Style Attachment | Attached |
| Exterior Finish | Brick |
| Heating Fuel | Natural Gas |
| Heating Type | Forced Air |
| Stories Total | 3 |
| Type | Row / Townhouse |
Parking
| Garage |
Land
| Acreage | No |
Rooms
| Level | Type | Length | Width | Dimensions |
|---|---|---|---|---|
| Second Level | Great Room | 5.74 m | 3.65 m | 5.74 m x 3.65 m |
| Second Level | Kitchen | 2.59 m | 3.35 m | 2.59 m x 3.35 m |
| Second Level | Living Room | 4.62 m | 4.72 m | 4.62 m x 4.72 m |
| Third Level | Primary Bedroom | 3.96 m | 4.36 m | 3.96 m x 4.36 m |
| Third Level | Bedroom 2 | 3.09 m | 3.4 m | 3.09 m x 3.4 m |
| Third Level | Bedroom 3 | 2.54 m | 3.81 m | 2.54 m x 3.81 m |
| Third Level | Bathroom | Measurements not available | ||
| Main Level | Recreational, Games Room | 5.74 m | 3.65 m | 5.74 m x 3.65 m |
https://www.realtor.ca/real-estate/26652614/51-red-maple-lane-barrie-innis-shore

Salesperson
(905) 597-1480

30 Wertheim Crt Bldg A #4
Richmond Hill, Ontario L4B 1B9
(905) 597-1480
(905) 731-5269
www.p2realty.com
Interested?
Contact us for more information























