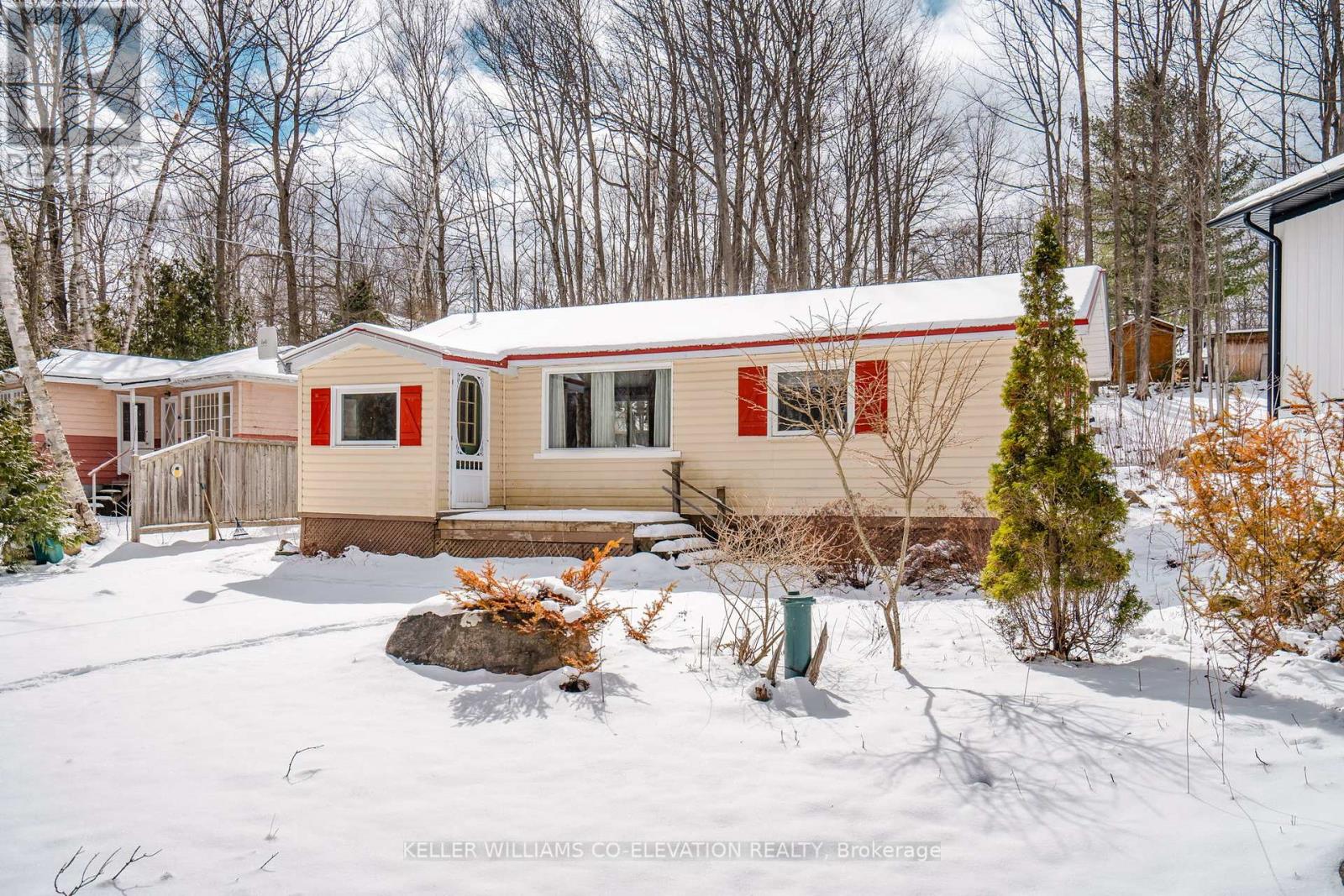48 Mcarthur Dr Penetanguishene, Ontario L9M 1W9
$424,900
Welcome To Paradise At 48 Mcarthur Drive. Prepare To Spend Afternoons Down The Road At The Beach And Evenings Relaxing In Your Private Backyard Hot Tub. This Home Or Cottage Has Everything You Need And Nothing That You Dont. It Features A Metal Roof, Two Propane Fireplaces, One Bed, One Bath As Well As A Bunkie That Could Easily Be Turned Into Another Bedroom, Making It The Perfect Affordable Getaway, Investment Property Or Year Round Home. The Location Couldnt Be Better. Situated On A Deep Lot Across From The Water, With Seasonal Water Views, This Home Is Just Far Enough Outside Of Town To Enjoy Peace And Quiet, But Still Close To Amenities Such As Marinas, Shopping, Golf Courses, Schools And More. Also, The Home Is Only A Short 90 Minute Drive From The GTA. Dont Miss Out On This Amazing Opportunity!**** EXTRAS **** 2 X Bar Fridge. Hot Tub And Hot Tub Related Accessories. (id:46317)
Property Details
| MLS® Number | S8163058 |
| Property Type | Single Family |
| Community Name | Penetanguishene |
| Amenities Near By | Beach, Marina, Park, Place Of Worship |
| Parking Space Total | 6 |
Building
| Bathroom Total | 1 |
| Bedrooms Above Ground | 1 |
| Bedrooms Total | 1 |
| Architectural Style | Bungalow |
| Construction Style Attachment | Detached |
| Fireplace Present | Yes |
| Stories Total | 1 |
| Type | House |
Land
| Acreage | No |
| Land Amenities | Beach, Marina, Park, Place Of Worship |
| Sewer | Septic System |
| Size Irregular | 50 X 175 Ft ; 179.49ft X 49.99ft X 179.42ft X 49.99ft |
| Size Total Text | 50 X 175 Ft ; 179.49ft X 49.99ft X 179.42ft X 49.99ft |
| Surface Water | Lake/pond |
Rooms
| Level | Type | Length | Width | Dimensions |
|---|---|---|---|---|
| Main Level | Foyer | 2.16 m | 1.5 m | 2.16 m x 1.5 m |
| Main Level | Living Room | 5.89 m | 4.72 m | 5.89 m x 4.72 m |
| Main Level | Kitchen | 2.36 m | 2.49 m | 2.36 m x 2.49 m |
| Main Level | Bedroom | 4.11 m | 4.72 m | 4.11 m x 4.72 m |
Utilities
| Electricity | Installed |
https://www.realtor.ca/real-estate/26652619/48-mcarthur-dr-penetanguishene-penetanguishene

Salesperson
(416) 236-1392

2100 Bloor St W #7b
Toronto, Ontario M6S 1M7
(416) 236-1392
(416) 800-9108
www.kwnr.ca/
Interested?
Contact us for more information

























