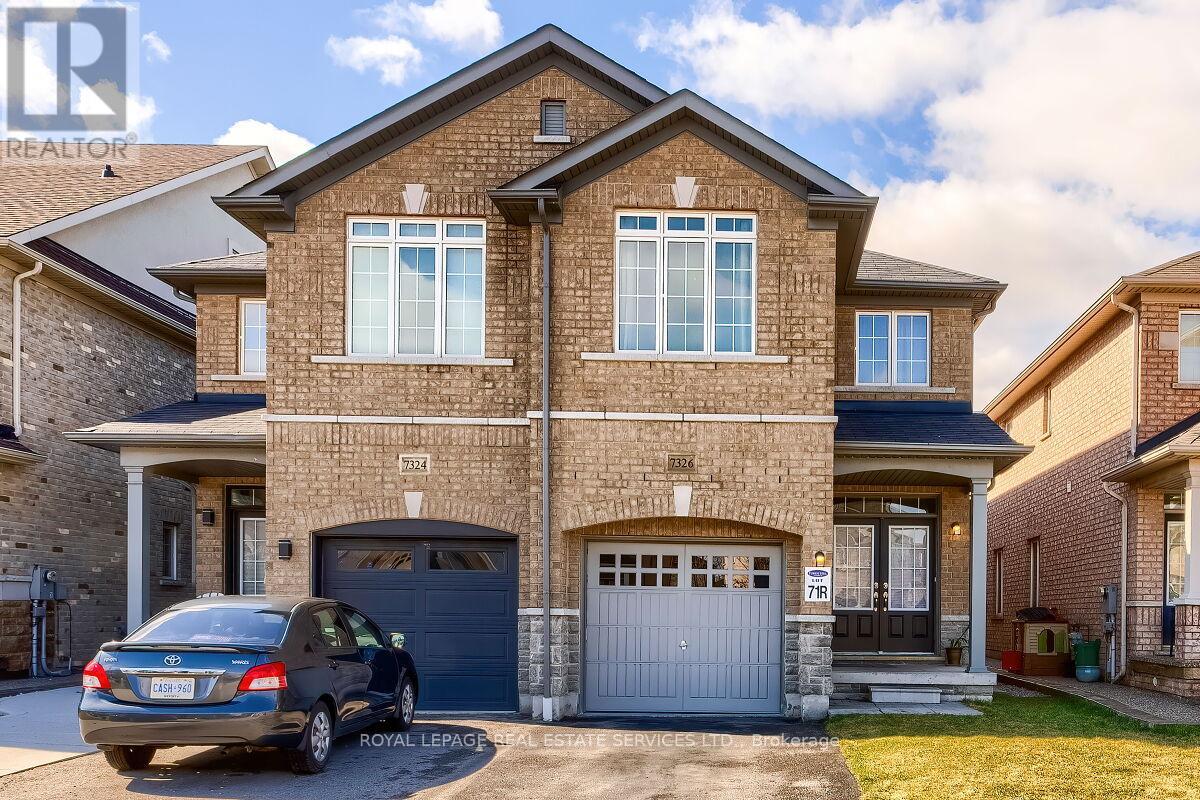7326 Golden Meadow Crt Mississauga, Ontario L5W 0B8
4 Bedroom
3 Bathroom
Central Air Conditioning
Forced Air
$999,999
Welcome to this Charming, Well Maintained Semi Detached Home Located on a Private Cul-de-sac in the Family Friendly Neighbourhood of Meadowvale Village. This Property Features 4 Spacious Bedrooms,3 Bathrooms, Hardwood Floors on Main, Broadloom on the Upper Floor, Professionally Landscaped Backyard with Shed. Close to Schools, Shopping Centers, Public Transportation and Major Highways. (id:46317)
Property Details
| MLS® Number | W8162398 |
| Property Type | Single Family |
| Community Name | Meadowvale Village |
| Amenities Near By | Hospital, Park, Public Transit, Schools |
| Parking Space Total | 3 |
Building
| Bathroom Total | 3 |
| Bedrooms Above Ground | 4 |
| Bedrooms Total | 4 |
| Basement Development | Unfinished |
| Basement Type | Full (unfinished) |
| Construction Style Attachment | Semi-detached |
| Cooling Type | Central Air Conditioning |
| Exterior Finish | Brick |
| Heating Fuel | Natural Gas |
| Heating Type | Forced Air |
| Stories Total | 2 |
| Type | House |
Parking
| Garage |
Land
| Acreage | No |
| Land Amenities | Hospital, Park, Public Transit, Schools |
| Size Irregular | 22.56 X 110.06 Ft |
| Size Total Text | 22.56 X 110.06 Ft |
Rooms
| Level | Type | Length | Width | Dimensions |
|---|---|---|---|---|
| Second Level | Primary Bedroom | 5.93 m | 3.31 m | 5.93 m x 3.31 m |
| Second Level | Bedroom 2 | 3.28 m | 3.47 m | 3.28 m x 3.47 m |
| Second Level | Bedroom 3 | 4.19 m | 3.21 m | 4.19 m x 3.21 m |
| Second Level | Bedroom 4 | 4.26 m | 3.28 m | 4.26 m x 3.28 m |
| Ground Level | Living Room | 6.88 m | 4.29 m | 6.88 m x 4.29 m |
| Ground Level | Dining Room | 6.88 m | 4.29 m | 6.88 m x 4.29 m |
| Ground Level | Kitchen | 4.33 m | 2.29 m | 4.33 m x 2.29 m |
| Ground Level | Eating Area | 3.28 m | 2.29 m | 3.28 m x 2.29 m |
| Ground Level | Family Room | 6.16 m | 3.28 m | 6.16 m x 3.28 m |
https://www.realtor.ca/real-estate/26652639/7326-golden-meadow-crt-mississauga-meadowvale-village

ROYAL LEPAGE REAL ESTATE SERVICES LTD.
5055 Plantation Place #c
Mississauga, Ontario L5M 6J3
5055 Plantation Place #c
Mississauga, Ontario L5M 6J3
(905) 828-1122
(905) 828-7925
Interested?
Contact us for more information








































