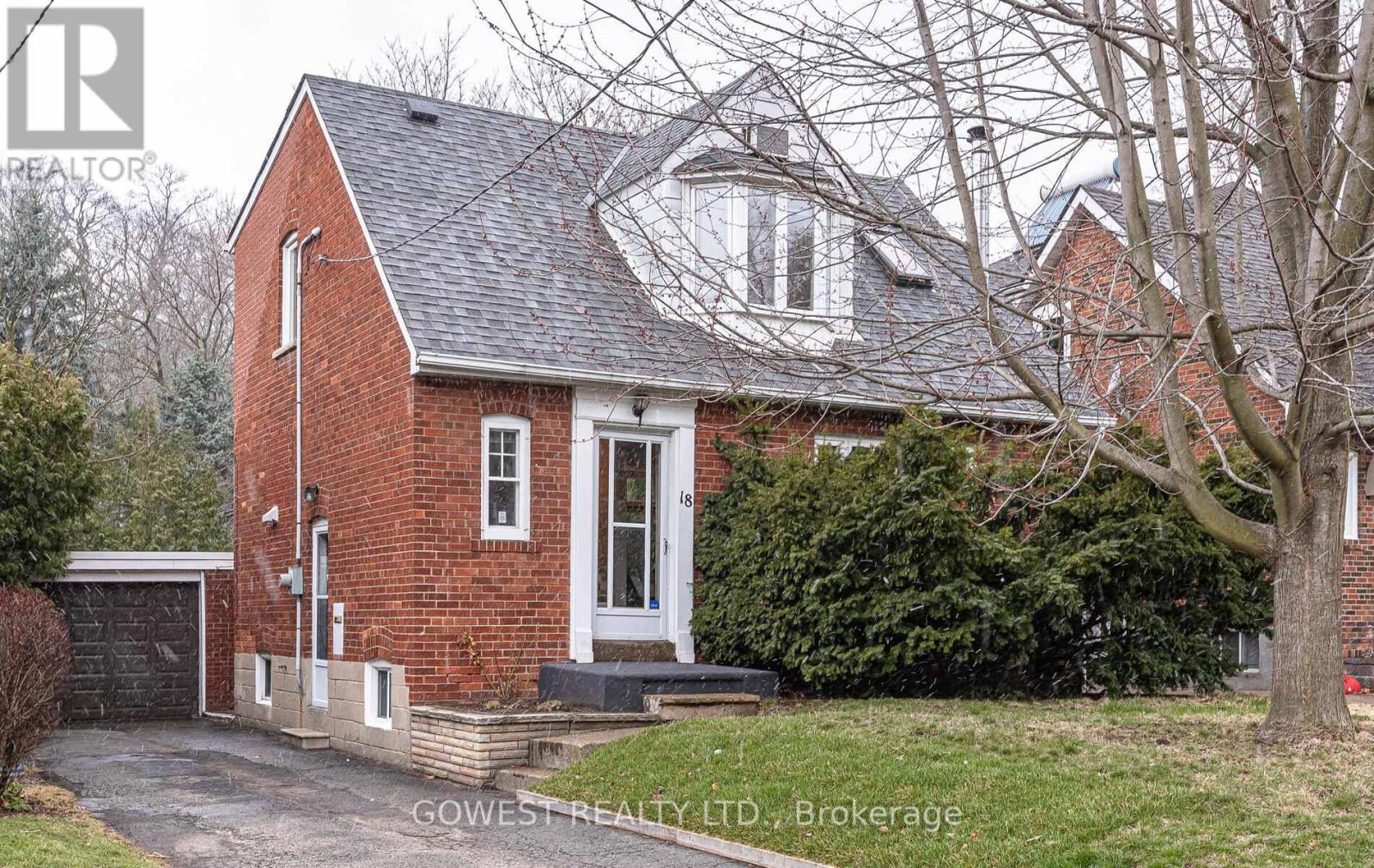18 Worthington Cres Toronto, Ontario M6S 3P6
$1,849,800
Excellent Bloor West Village Location! Detached 2 Br. Home That's Found on a Quiet Crescent w/Many New Homes. Large 40 x124 Ft. Lot with Private Drive that Can Park 3 Cars! The Property Has had a 2nd Floor that was Enlarged at the Back In 2009 to Make the Upper Living Area Larger w/Higher Ceilings. Large Walkout to Deck Off Dining room. Detached Block Garage! There is a Separate Side Entrance to A Potential 1 Br In-Law Suite! The Roof was Redone in 2021. Beautiful Sunny West Facing Backyard with Lots of Tree for Privacy. Just Short Walk to Jane Subway Station, Lake Ontario and Bloor West Village w/ Shopping/Restaurants and Banks. Close to Gardner Express Way Entrance Ramp. (id:46317)
Property Details
| MLS® Number | W8162652 |
| Property Type | Single Family |
| Community Name | High Park-Swansea |
| Parking Space Total | 4 |
Building
| Bathroom Total | 2 |
| Bedrooms Above Ground | 2 |
| Bedrooms Below Ground | 1 |
| Bedrooms Total | 3 |
| Basement Features | Apartment In Basement, Separate Entrance |
| Basement Type | N/a |
| Construction Style Attachment | Detached |
| Cooling Type | Central Air Conditioning |
| Exterior Finish | Brick |
| Fireplace Present | Yes |
| Heating Fuel | Natural Gas |
| Heating Type | Forced Air |
| Stories Total | 2 |
| Type | House |
Parking
| Detached Garage |
Land
| Acreage | No |
| Size Irregular | 40 X 124.27 Ft ; Slightly Irregular |
| Size Total Text | 40 X 124.27 Ft ; Slightly Irregular |
Rooms
| Level | Type | Length | Width | Dimensions |
|---|---|---|---|---|
| Second Level | Primary Bedroom | 5.65 m | 3.53 m | 5.65 m x 3.53 m |
| Second Level | Bedroom | 3.81 m | 3.35 m | 3.81 m x 3.35 m |
| Second Level | Bathroom | Measurements not available | ||
| Basement | Bedroom | 3.32 m | 3.31 m | 3.32 m x 3.31 m |
| Basement | Office | 3.09 m | 2.78 m | 3.09 m x 2.78 m |
| Basement | Kitchen | 2.1 m | 1.4 m | 2.1 m x 1.4 m |
| Basement | Bathroom | Measurements not available | ||
| Main Level | Living Room | 5.13 m | 3.24 m | 5.13 m x 3.24 m |
| Main Level | Dining Room | 5.16 m | 3.43 m | 5.16 m x 3.43 m |
| Main Level | Kitchen | 3.22 m | 2.51 m | 3.22 m x 2.51 m |
Utilities
| Sewer | Installed |
| Natural Gas | Installed |
| Electricity | Installed |
| Cable | Available |
https://www.realtor.ca/real-estate/26652666/18-worthington-cres-toronto-high-park-swansea


2273 Dundas St. W.
Toronto, Ontario M6R 1X6
(416) 534-3511
(416) 534-3512
www.ListWithGoWest.com
Interested?
Contact us for more information










































