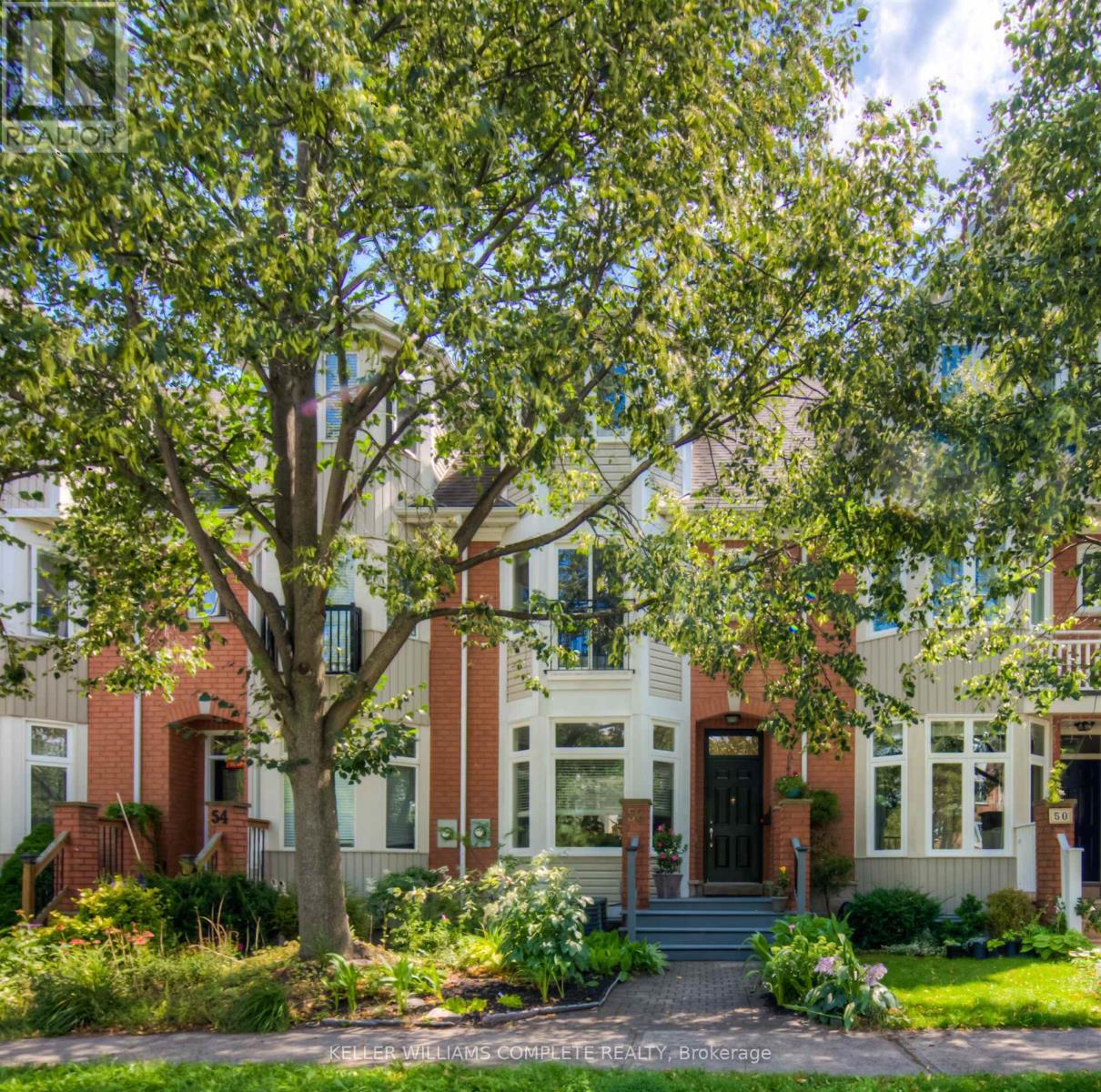52 The Greenery Oakville, Ontario L6H 6J7
$1,129,900
Welcome to 52 The Greenery! This exquisite freehold townhome boasts over 1900 sqft of total living space including fully finished basement with 3+1 bedrooms and 3 full baths and 2 car garage. The main floor features 9' ceilings, a beautifully updated kitchen with quartz countertops(2019) open to the spacious dining/living space and main floor laundry. Large primary bedroom with a 4 piece ensuite, a generous closet, and a Juliette balcony. The 2nd floor also offers a cozy living room with gas fireplace. The third floor features two additional bedrooms and another full bathroom. Fully finished basement with kitchenette (2019), full bath, bedroom and additional fex space. Outside, your private deck and patio for relaxing and entertaining. Updated Windows (2020), Furnace and A/C and Owned Water Heater (2017). Located in the sought after River Oaks Community close to schools, parks, trails, shopping, transportation, Sheridan College and the River Oaks Park Community Centre. (id:46317)
Property Details
| MLS® Number | W8162694 |
| Property Type | Single Family |
| Community Name | River Oaks |
| Amenities Near By | Hospital, Park, Place Of Worship, Public Transit |
| Community Features | Community Centre |
| Features | Lane |
| Parking Space Total | 2 |
Building
| Bathroom Total | 3 |
| Bedrooms Above Ground | 3 |
| Bedrooms Below Ground | 1 |
| Bedrooms Total | 4 |
| Basement Development | Finished |
| Basement Type | Full (finished) |
| Construction Style Attachment | Attached |
| Cooling Type | Central Air Conditioning |
| Exterior Finish | Brick |
| Fireplace Present | Yes |
| Heating Fuel | Natural Gas |
| Heating Type | Forced Air |
| Stories Total | 3 |
| Type | Row / Townhouse |
Parking
| Detached Garage |
Land
| Acreage | No |
| Land Amenities | Hospital, Park, Place Of Worship, Public Transit |
| Size Irregular | 18.04 X 89.24 Ft |
| Size Total Text | 18.04 X 89.24 Ft |
Rooms
| Level | Type | Length | Width | Dimensions |
|---|---|---|---|---|
| Second Level | Bathroom | 1.84 m | 2.58 m | 1.84 m x 2.58 m |
| Second Level | Family Room | 5.24 m | 3.74 m | 5.24 m x 3.74 m |
| Second Level | Primary Bedroom | 3.81 m | 5.09 m | 3.81 m x 5.09 m |
| Third Level | Bathroom | 2.64 m | 1.7 m | 2.64 m x 1.7 m |
| Third Level | Bedroom | 3.95 m | 3.65 m | 3.95 m x 3.65 m |
| Third Level | Bedroom | 2.6 m | 4.29 m | 2.6 m x 4.29 m |
| Basement | Bathroom | 2.17 m | 1.85 m | 2.17 m x 1.85 m |
| Basement | Bedroom | 2.79 m | 4.14 m | 2.79 m x 4.14 m |
| Basement | Other | 2.78 m | 1.88 m | 2.78 m x 1.88 m |
| Main Level | Living Room | 3.71 m | 4.51 m | 3.71 m x 4.51 m |
| Main Level | Dining Room | 4.2 m | 1.55 m | 4.2 m x 1.55 m |
| Main Level | Kitchen | 3.01 m | 4.26 m | 3.01 m x 4.26 m |
https://www.realtor.ca/real-estate/26652675/52-the-greenery-oakville-river-oaks
Salesperson
(905) 308-8333

1044 Cannon St East Unit T
Hamilton, Ontario L8L 2H7
(905) 308-8333
Interested?
Contact us for more information










































