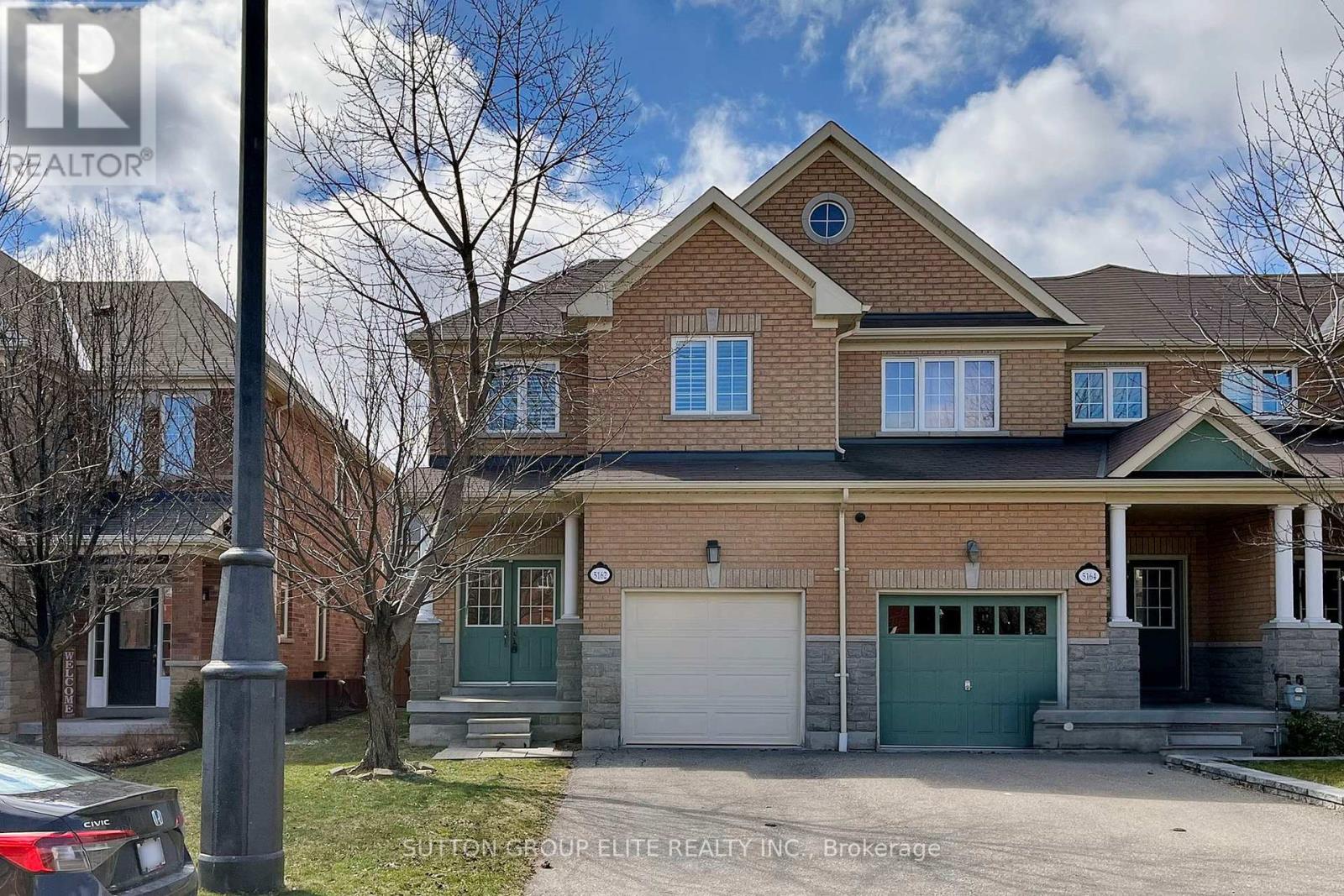5162 Angel Stone Dr Mississauga, Ontario L5M 0L4
$3,500 Monthly
Absolutely gorgeous end unit townhouse on one of Churchill Meadow's most sought-after street. Attached only at garage. Double door entrance. 9Ft ceiling on main. Modern kitchen well-equipped with tall dark wood cabinets, stainless steel appliances, granite counter, stone backsplash, wall-to-wall breakfast bar & double-door pantry. Spacious living room with walk-out to fully-fenced backyard. His/hers closets & Ensuite bath with soaker tub & separate shower in master bedroom. Walk to desirable French Immersion Elementary & Middle schools.**** EXTRAS **** Hardwood on both floors. California shutters. Wood stairs with beautiful rod spindle rails. Full bathroom in a Professionally finished basement. 2-car driveway. (id:46317)
Property Details
| MLS® Number | W8162852 |
| Property Type | Single Family |
| Community Name | Churchill Meadows |
| Parking Space Total | 3 |
Building
| Bathroom Total | 4 |
| Bedrooms Above Ground | 3 |
| Bedrooms Total | 3 |
| Basement Development | Finished |
| Basement Type | N/a (finished) |
| Construction Style Attachment | Attached |
| Cooling Type | Central Air Conditioning |
| Heating Fuel | Natural Gas |
| Heating Type | Forced Air |
| Stories Total | 2 |
| Type | Row / Townhouse |
Parking
| Garage |
Land
| Acreage | No |
Rooms
| Level | Type | Length | Width | Dimensions |
|---|---|---|---|---|
| Second Level | Primary Bedroom | 5.62 m | 5.6 m | 5.62 m x 5.6 m |
| Second Level | Bedroom 2 | 3.03 m | 2.72 m | 3.03 m x 2.72 m |
| Second Level | Bedroom 3 | 4.18 m | 2.92 m | 4.18 m x 2.92 m |
| Basement | Recreational, Games Room | 4.7 m | 7.25 m | 4.7 m x 7.25 m |
| Main Level | Living Room | 4.84 m | 3.41 m | 4.84 m x 3.41 m |
| Main Level | Dining Room | 3.3 m | 2.58 m | 3.3 m x 2.58 m |
| Main Level | Kitchen | 3.2 m | 3 m | 3.2 m x 3 m |
https://www.realtor.ca/real-estate/26652697/5162-angel-stone-dr-mississauga-churchill-meadows

Broker
(905) 848-9800

3643 Cawthra Rd.,ste. 101
Mississauga, Ontario L5A 2Y4
(905) 848-9800
(905) 848-9803
Interested?
Contact us for more information





















