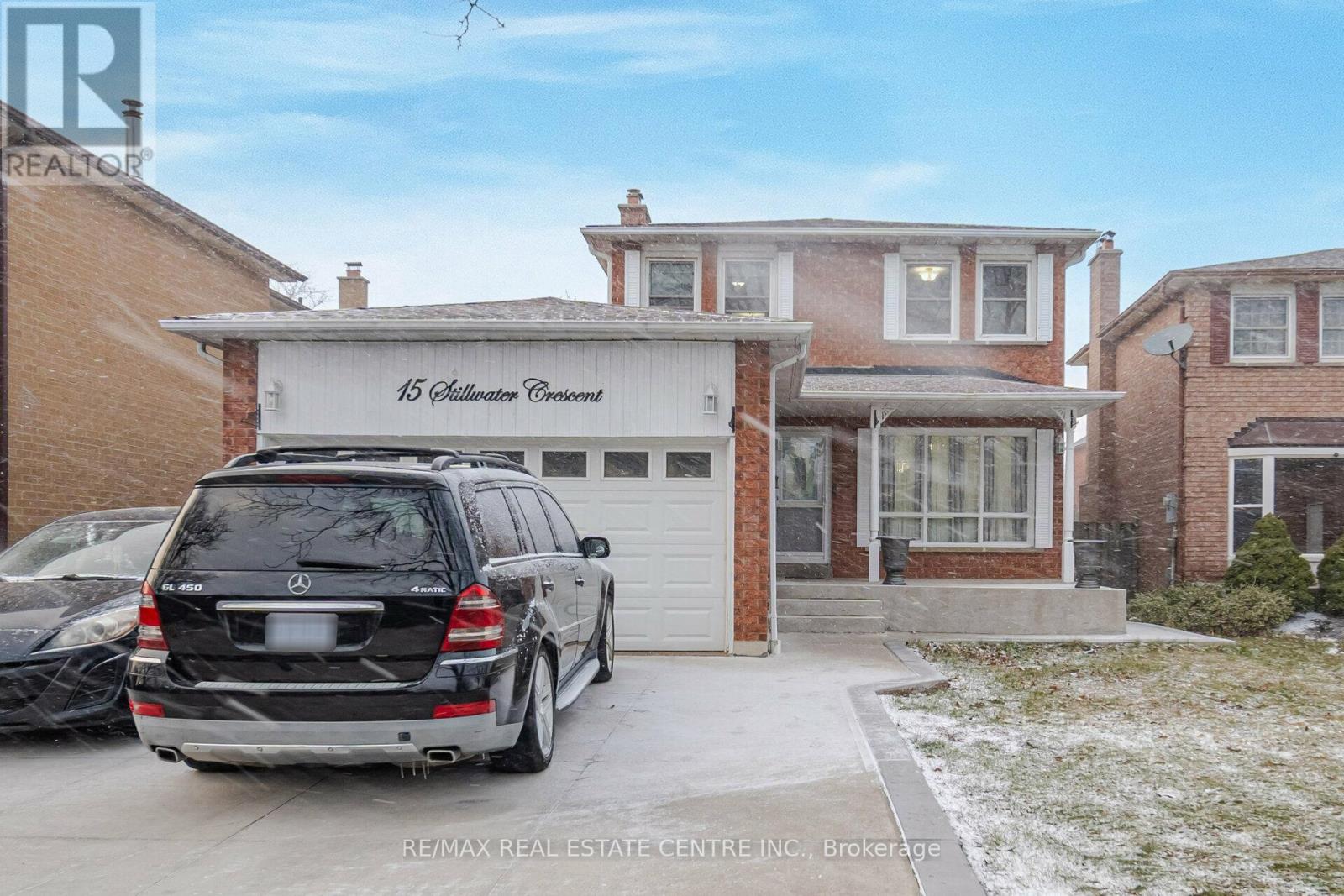15 Stillwater Cres Brampton, Ontario L6X 3K6
$1,055,000
Welcome to your spacious sanctuary in a neighborhood of Brampton west ! This charming 3+2 bedroom home boasts ample natural light, cozy living spaces, and a tranquil backyard retreat. Ideal for families seeking comfort and convenience, with modern amenities and a versatile floor plan. This home is move in ready with beautiful upgrades including hardwood floors on main and an additional customized full washroom. The two bedroom basement with separate entrance has potential for extra rental income. Conveniently located close to schools, parks, shopping and transit.**** EXTRAS **** newly built full customized washroom on main floor in 2023, egress windows in basement, roof work done in 2023, new pot lights, freshly painted, concrete driveway and backyard. (id:46317)
Property Details
| MLS® Number | W8162896 |
| Property Type | Single Family |
| Community Name | Brampton West |
| Parking Space Total | 6 |
Building
| Bathroom Total | 5 |
| Bedrooms Above Ground | 3 |
| Bedrooms Below Ground | 2 |
| Bedrooms Total | 5 |
| Basement Development | Finished |
| Basement Features | Separate Entrance |
| Basement Type | N/a (finished) |
| Construction Style Attachment | Detached |
| Cooling Type | Central Air Conditioning |
| Exterior Finish | Brick |
| Fireplace Present | Yes |
| Heating Fuel | Natural Gas |
| Heating Type | Forced Air |
| Stories Total | 2 |
| Type | House |
Parking
| Attached Garage |
Land
| Acreage | No |
| Size Irregular | 39.42 X 100.19 Ft |
| Size Total Text | 39.42 X 100.19 Ft |
Rooms
| Level | Type | Length | Width | Dimensions |
|---|---|---|---|---|
| Second Level | Primary Bedroom | Measurements not available | ||
| Second Level | Bedroom 2 | Measurements not available | ||
| Second Level | Bedroom 3 | Measurements not available | ||
| Basement | Bedroom | Measurements not available | ||
| Basement | Bedroom | Measurements not available | ||
| Basement | Laundry Room | Measurements not available | ||
| Basement | Kitchen | Measurements not available | ||
| Basement | Living Room | Measurements not available | ||
| Main Level | Family Room | Measurements not available | ||
| Main Level | Living Room | Measurements not available | ||
| Main Level | Kitchen | Measurements not available |
https://www.realtor.ca/real-estate/26652703/15-stillwater-cres-brampton-brampton-west
Salesperson
(647) 512-2536

7070 St. Barbara Blvd #36
Mississauga, Ontario L5W 0E6
(905) 795-1900
(905) 795-1500
Interested?
Contact us for more information










































