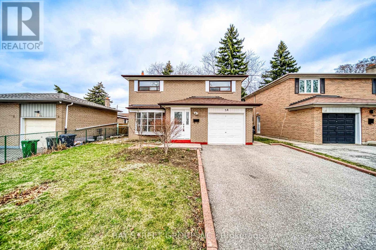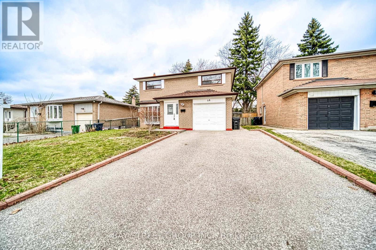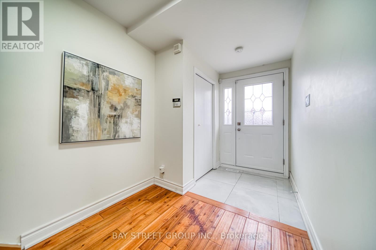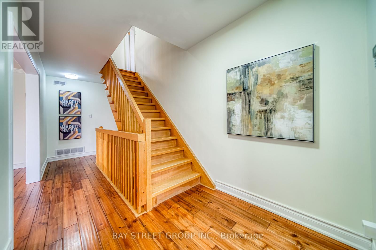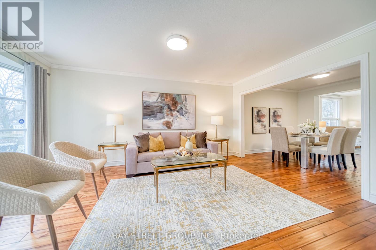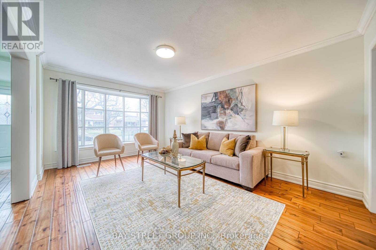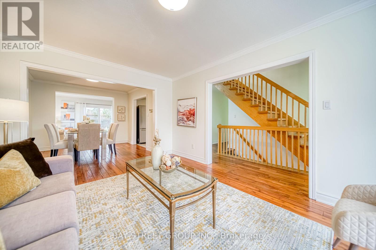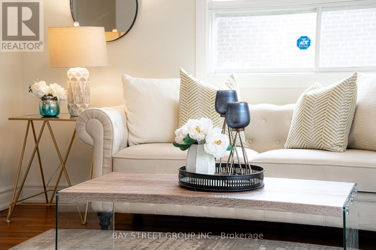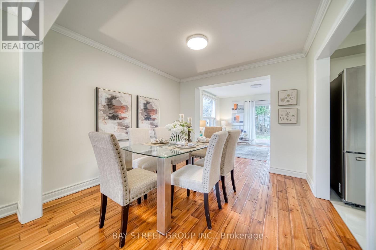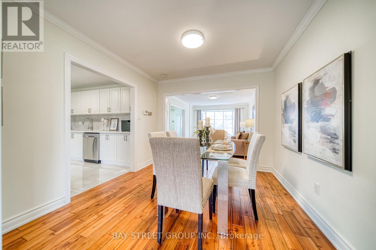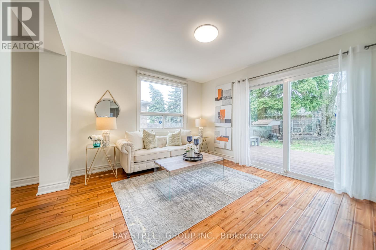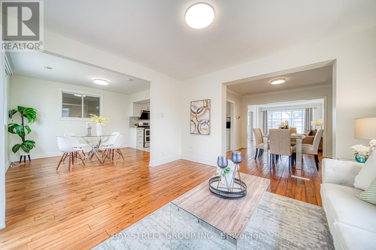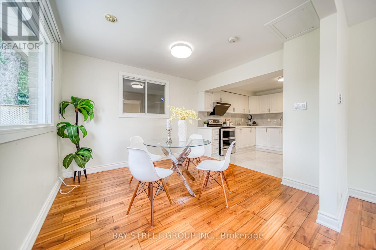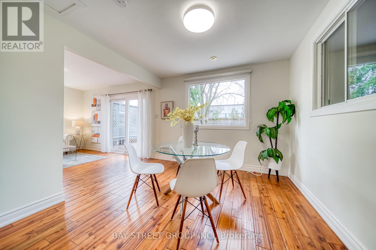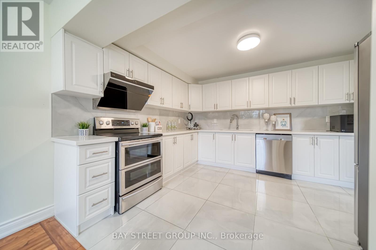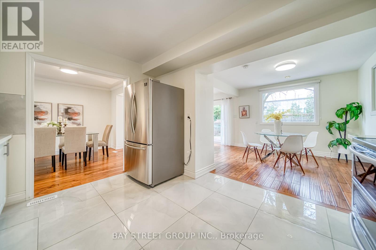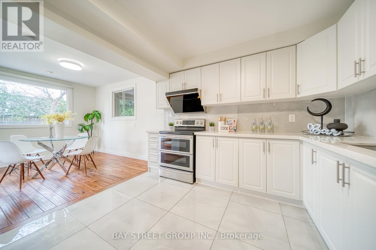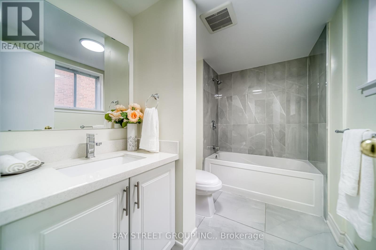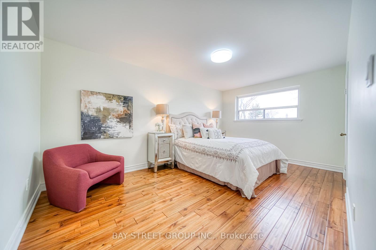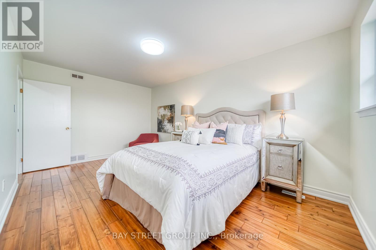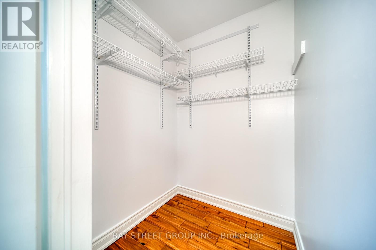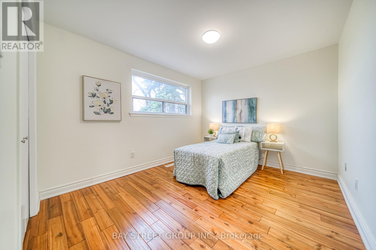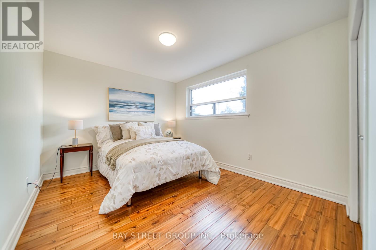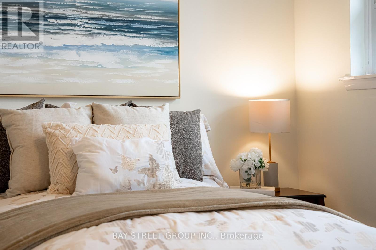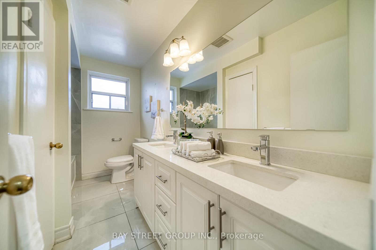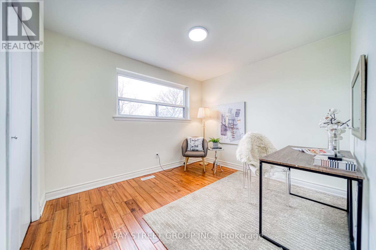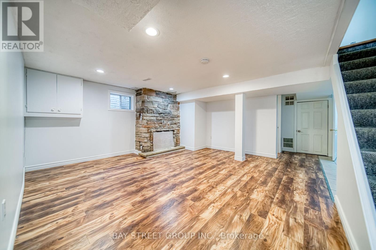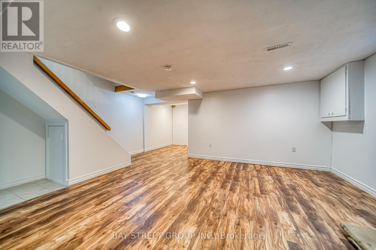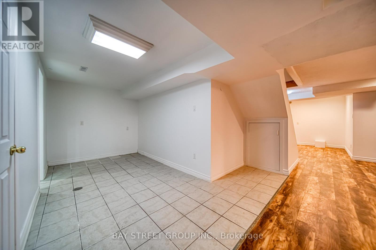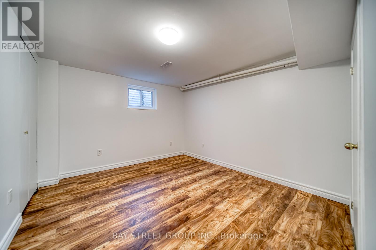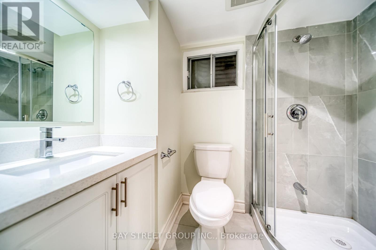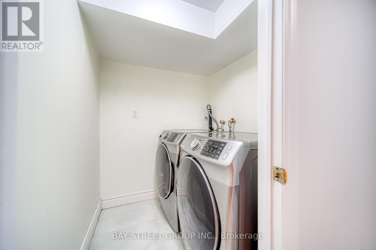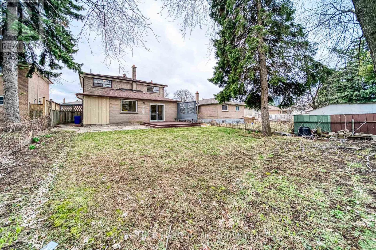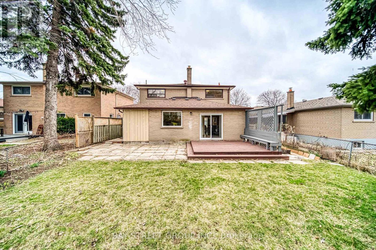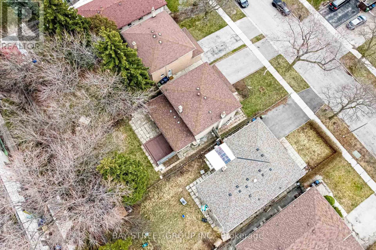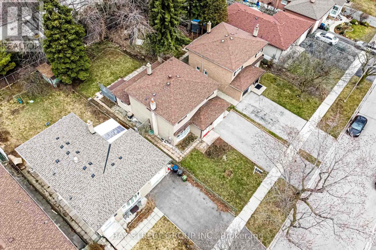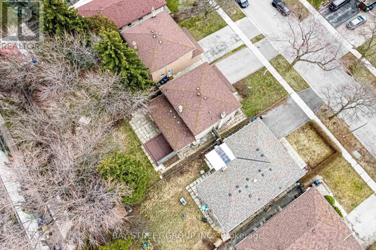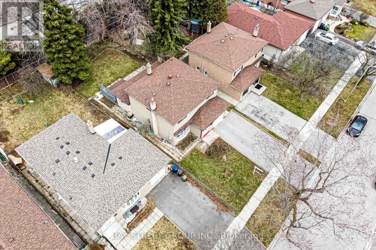58 Sonmore Dr Toronto, Ontario M1S 1X4
$1,288,000
Opportunity Knocks! This Charming 2 Storeys, 4+1 Bedrooms Detached Located In High Demand Agincourt. Bright And Spacious Main Floor, Featuring A Formal Dining Room And Large Eat-In Kitchen. Lot Width 45Ft And Depth 135Ft, Offering A Large Backyard W/ Lots Of Potentials. Hardwood On Main & 2nd. Freshly Painted Whole House And Finished Bsmt. Top Rated School(Farquharson J.P.S. & Agincourt Collegiate). Mints To Scarborough Town Centre, 401, Agincourt Go. Upgraded Appliances, Including Fridge(2019), Stove(2019), Range Hood(2019), Dishwasher(2019), Washer & Dryer(2019). Fireplace(AS IS). HWT(owned) (id:46317)
Property Details
| MLS® Number | E8153708 |
| Property Type | Single Family |
| Community Name | Agincourt South-Malvern West |
| Parking Space Total | 5 |
Building
| Bathroom Total | 3 |
| Bedrooms Above Ground | 4 |
| Bedrooms Below Ground | 1 |
| Bedrooms Total | 5 |
| Basement Development | Finished |
| Basement Type | N/a (finished) |
| Construction Style Attachment | Detached |
| Cooling Type | Central Air Conditioning |
| Exterior Finish | Brick |
| Fireplace Present | Yes |
| Heating Fuel | Natural Gas |
| Heating Type | Forced Air |
| Stories Total | 2 |
| Type | House |
Parking
| Attached Garage |
Land
| Acreage | No |
| Size Irregular | 45 X 132 Ft |
| Size Total Text | 45 X 132 Ft |
https://www.realtor.ca/real-estate/26639619/58-sonmore-dr-toronto-agincourt-south-malvern-west
Salesperson
(905) 909-0101

8300 Woodbine Ave Ste 500
Markham, Ontario L3R 9Y7
(905) 909-0101
(905) 909-0202
Interested?
Contact us for more information

