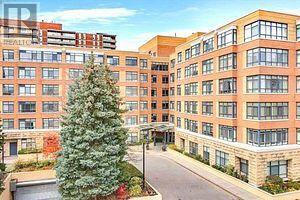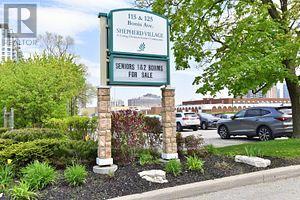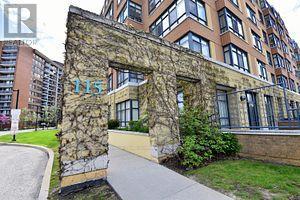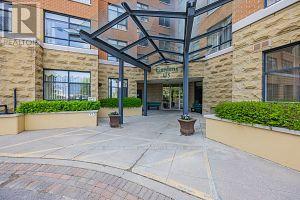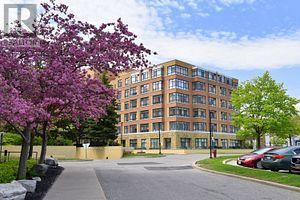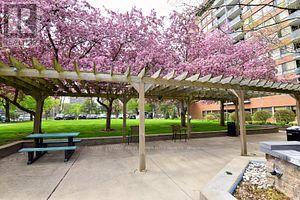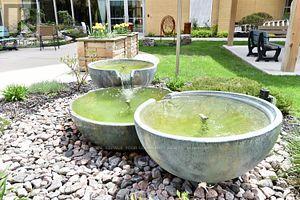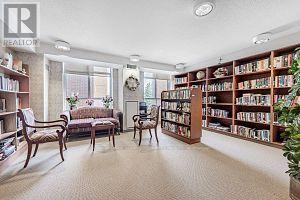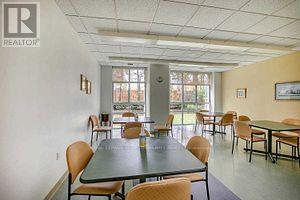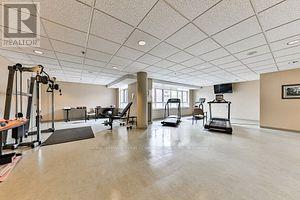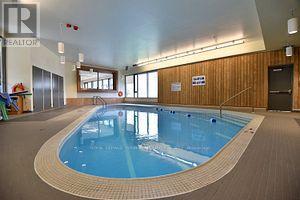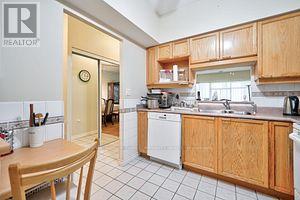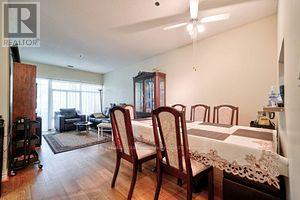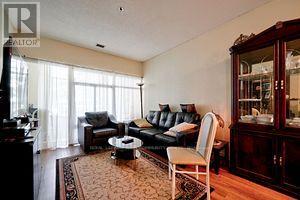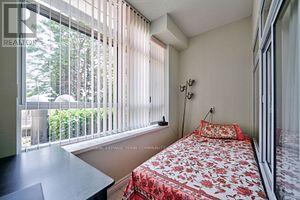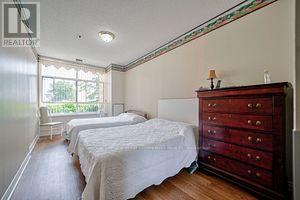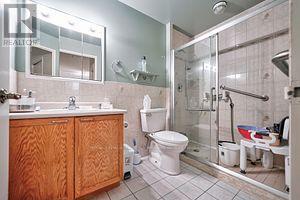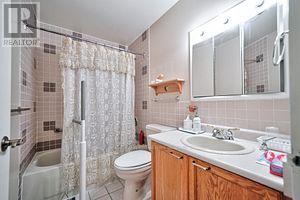#101 -115 Bonis Ave Toronto, Ontario M1T 3S4
$499,000Maintenance,
$927.45 Monthly
Maintenance,
$927.45 MonthlyA Place for Mom and Dad.. Live independently AND build equity without huge monthly fees.. Spacious 2 BR +Den/Solarium in this Exclusive Life-Lease Condo Alternative for Seniors 65+. Spa like amenities and conveniences including pool, gym, library, pharmacy, hair salon, cafe & access to cafeteria underground for snowy winter days! Spend summer days in the gorgeous gardens and patio. Activities and help abound here. Shepherd Garden provides help from nursing to cleaning and maintenance. They will even change your light bulbs! Worry free living. Ground Floor beauty hasTwo massive bedrooms, Living and Dining room space for your family gatherings, complete Eat-in Kitchen and Master with New Handicap Shower. En-suite washer and dryer PLUS loads of storage within the unit. No carpet! Plus 1 Locker and 1 underground parking space. All wrapped up in this UBER convenient location; steps from Mall, library, Walmart & No Frills. Close to 401, DVP and public transit! A WIn-Win!!**** EXTRAS **** *Maintenance Fee includes property tax. Only extras are cable/internet and hydro. *Thermostadt within the unit for complete temperature control!! (id:46317)
Property Details
| MLS® Number | E7237992 |
| Property Type | Single Family |
| Community Name | Tam O'Shanter-Sullivan |
| Amenities Near By | Hospital, Park, Public Transit |
| Community Features | Community Centre |
| Parking Space Total | 1 |
| Pool Type | Indoor Pool |
Building
| Bathroom Total | 2 |
| Bedrooms Above Ground | 2 |
| Bedrooms Below Ground | 1 |
| Bedrooms Total | 3 |
| Amenities | Storage - Locker, Car Wash, Party Room, Exercise Centre, Recreation Centre |
| Cooling Type | Central Air Conditioning |
| Heating Fuel | Natural Gas |
| Heating Type | Forced Air |
| Type | Apartment |
Land
| Acreage | No |
| Land Amenities | Hospital, Park, Public Transit |
Rooms
| Level | Type | Length | Width | Dimensions |
|---|---|---|---|---|
| Flat | Kitchen | 3 m | 2.84 m | 3 m x 2.84 m |
| Flat | Living Room | 6.22 m | 3.3 m | 6.22 m x 3.3 m |
| Flat | Dining Room | 6.22 m | 3.3 m | 6.22 m x 3.3 m |
| Flat | Primary Bedroom | 5.07 m | 2.88 m | 5.07 m x 2.88 m |
| Flat | Bedroom | 5.23 m | 2.74 m | 5.23 m x 2.74 m |
| Flat | Sunroom | 2.5 m | 3.3 m | 2.5 m x 3.3 m |
| Flat | Laundry Room | 1.91 m | 1.52 m | 1.91 m x 1.52 m |
https://www.realtor.ca/real-estate/26200656/101-115-bonis-ave-toronto-tam-oshanter-sullivan

8854 Yonge Street
Richmond Hill, Ontario L4C 0T4
(905) 731-2000
(905) 886-7556
Interested?
Contact us for more information

