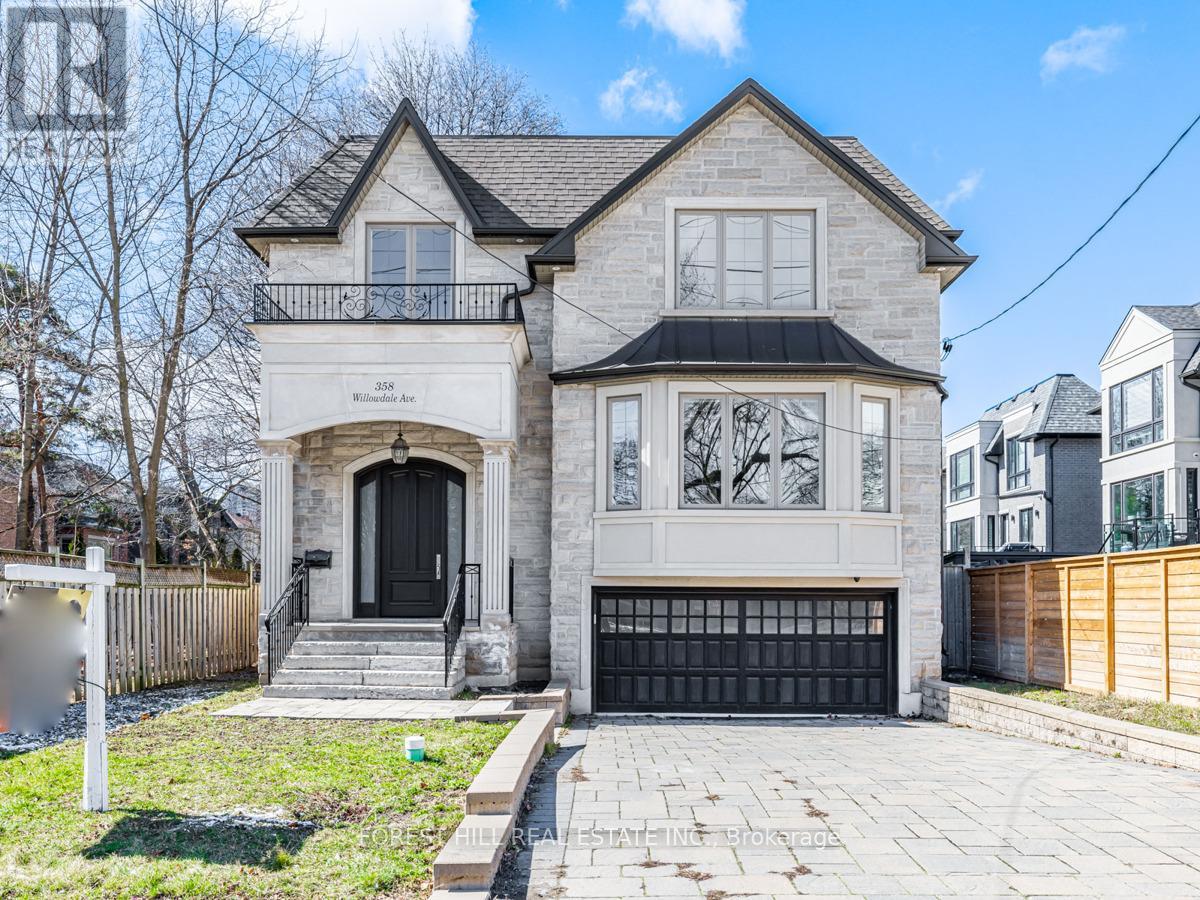358 Willowdale Ave Toronto, Ontario M2N 5A4
$2,588,000
***Top-Ranked School:Earl Haig Ss***RARELY-LIVED(Feels Like A New Hm)---ELEGANT---LUXURIOUS---Custom-Built, Apx 5000Sf Living Space Inc Lower Level W/Contemporary Interior & Superb Craftsmanship***Welcoming Open-Spacious Foyer W/Hi Ceilings(Over 12Ft)--Classic W/Wd Panelled Lib & Elegantly/Spaciously-Appointed Lr/Dr W/Drpd Ceiling+Indirect Lits**Gourmet Kit W/Butler Area & Breakfast Area Combined--Featuring Open Concept/Abundant Natural Sunlits Fam Rm & Easily Access To West Exp Sundeck & Backyard**Gorgeous Prim Bedrm W/Vaulted Ceiling,Juliette Balcony,Heated 6Pcs Ensuite & Generous Size Of Bedrms W/Ensuites & W/I Closets*Hi Ceilings(All Levels) & 2 Laundry Rooms W/2Sets Of Washers/Dryers**Fabulous & Spaciously-Finished Rec Rm W/Hi Ceiling & W/Out To Private Backyard--Direct Access Garage & 2nd Laundry Rms**Nested In Highly Desirable Willowdale East----Convenient Location To All Amenities(Earl Haig Ss/Yonge Subway-Shopping,Hwys,Park & Community Centres)**** EXTRAS **** *Jenn Air S/S Fridge,Jenn Air S/S Gas Stove,Jenn Air S/S Mcrve,Jenn Air S/S Oven,Jenn Air S/S B/I Dishwasher,Wine Fridge,2Sets Of F/L Washer/Dryer,Pot Filler,C/Island,Fireplaces,Existing B/I Speakers,Cvac,Existing Smart Hm Multi-Zone(As Is) (id:46317)
Property Details
| MLS® Number | C8161674 |
| Property Type | Single Family |
| Community Name | Willowdale East |
| Amenities Near By | Park, Place Of Worship, Public Transit |
| Community Features | Community Centre |
| Parking Space Total | 5 |
Building
| Bathroom Total | 5 |
| Bedrooms Above Ground | 4 |
| Bedrooms Below Ground | 1 |
| Bedrooms Total | 5 |
| Basement Development | Finished |
| Basement Features | Separate Entrance, Walk Out |
| Basement Type | N/a (finished) |
| Construction Style Attachment | Detached |
| Cooling Type | Central Air Conditioning |
| Exterior Finish | Stone, Stucco |
| Fireplace Present | Yes |
| Heating Fuel | Natural Gas |
| Heating Type | Forced Air |
| Stories Total | 2 |
| Type | House |
Parking
| Garage |
Land
| Acreage | No |
| Land Amenities | Park, Place Of Worship, Public Transit |
| Size Irregular | 44 X 126.83 Ft ; Interlocking Driveway-close To Yonge St |
| Size Total Text | 44 X 126.83 Ft ; Interlocking Driveway-close To Yonge St |
Rooms
| Level | Type | Length | Width | Dimensions |
|---|---|---|---|---|
| Second Level | Primary Bedroom | 5.3 m | 4.29 m | 5.3 m x 4.29 m |
| Second Level | Bedroom 2 | 3.6 m | 3.45 m | 3.6 m x 3.45 m |
| Second Level | Bedroom 3 | 5.21 m | 3.6 m | 5.21 m x 3.6 m |
| Second Level | Bedroom 4 | 3.9 m | 3.71 m | 3.9 m x 3.71 m |
| Basement | Recreational, Games Room | 9 m | 4.7 m | 9 m x 4.7 m |
| Basement | Bedroom | 2.8 m | 2.4 m | 2.8 m x 2.4 m |
| Main Level | Library | 3.35 m | 2.8 m | 3.35 m x 2.8 m |
| Main Level | Living Room | 5.55 m | 4.2 m | 5.55 m x 4.2 m |
| Main Level | Dining Room | 5.4 m | 2.8 m | 5.4 m x 2.8 m |
| Main Level | Kitchen | 5 m | 4 m | 5 m x 4 m |
| Main Level | Eating Area | 2.95 m | 1.66 m | 2.95 m x 1.66 m |
| Main Level | Family Room | 5.27 m | 4.92 m | 5.27 m x 4.92 m |
https://www.realtor.ca/real-estate/26651454/358-willowdale-ave-toronto-willowdale-east

Broker
(416) 929-4343

15 Lesmill Rd Unit 1
Toronto, Ontario M3B 2T3
(416) 929-4343

Broker
(416) 929-4343

15 Lesmill Rd Unit 1
Toronto, Ontario M3B 2T3
(416) 929-4343
Interested?
Contact us for more information










































