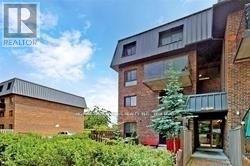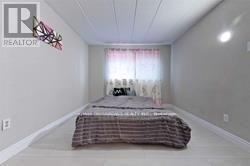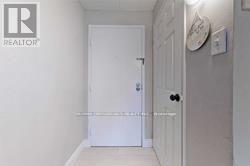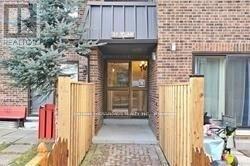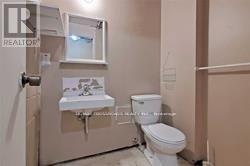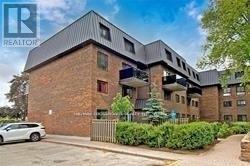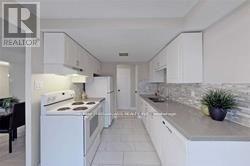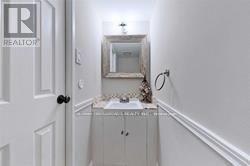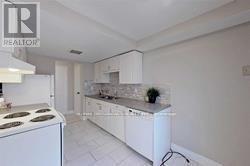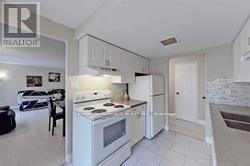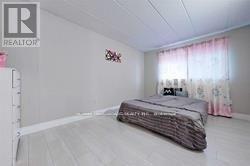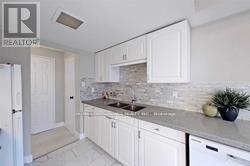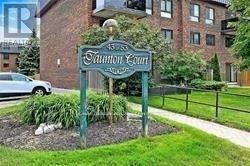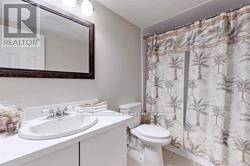#43 -43 Taunton Rd E Oshawa, Ontario L1G 3T6
3 Bedroom
3 Bathroom
Window Air Conditioner
Baseboard Heaters
$499,000Maintenance,
$549 Monthly
Maintenance,
$549 MonthlyGreat Opportunity To Own Or Invest This 2-Storey 3 Bedroom, 3 Bath.Townhouse, Nestled In A Prime Oshawa Neighborhood. This Beauty Offers An Open-Concept Living/Dining Area W/O To Balcony With Luxury Vinyl Plank. Basement Offers Private Laundry With Separate Entrance And Lots Of Storage Space & 2 Pc Bathroom.**** EXTRAS **** Conveniently Situated Close To Great Amenities, Schools Like Durham College and Ontario Tech University, Parks, Shopping Centers And Transits. (id:46317)
Property Details
| MLS® Number | E8163234 |
| Property Type | Single Family |
| Community Name | Centennial |
| Features | Balcony |
| Parking Space Total | 1 |
Building
| Bathroom Total | 3 |
| Bedrooms Above Ground | 3 |
| Bedrooms Total | 3 |
| Amenities | Storage - Locker |
| Basement Development | Finished |
| Basement Type | N/a (finished) |
| Cooling Type | Window Air Conditioner |
| Exterior Finish | Brick |
| Heating Fuel | Electric |
| Heating Type | Baseboard Heaters |
| Stories Total | 2 |
| Type | Row / Townhouse |
Land
| Acreage | No |
Rooms
| Level | Type | Length | Width | Dimensions |
|---|---|---|---|---|
| Second Level | Primary Bedroom | 4.2 m | 2.93 m | 4.2 m x 2.93 m |
| Second Level | Bedroom 2 | 3.12 m | 2.32 m | 3.12 m x 2.32 m |
| Second Level | Bedroom 3 | 3.12 m | 2.32 m | 3.12 m x 2.32 m |
| Basement | Laundry Room | 3.9 m | 2.65 m | 3.9 m x 2.65 m |
| Main Level | Kitchen | 3.71 m | 2.31 m | 3.71 m x 2.31 m |
| Main Level | Dining Room | 2.7 m | 181 m | 2.7 m x 181 m |
| Main Level | Living Room | 4.72 m | 3.5 m | 4.72 m x 3.5 m |
https://www.realtor.ca/real-estate/26653492/43-43-taunton-rd-e-oshawa-centennial

CAMMERSON PATHMARATNAM
Salesperson
(416) 578-0123
Salesperson
(416) 578-0123

RE/MAX CROSSROADS REALTY INC.
312 - 305 Milner Avenue
Toronto, Ontario M1B 3V4
312 - 305 Milner Avenue
Toronto, Ontario M1B 3V4
(416) 491-4002
(416) 756-1267
Interested?
Contact us for more information

