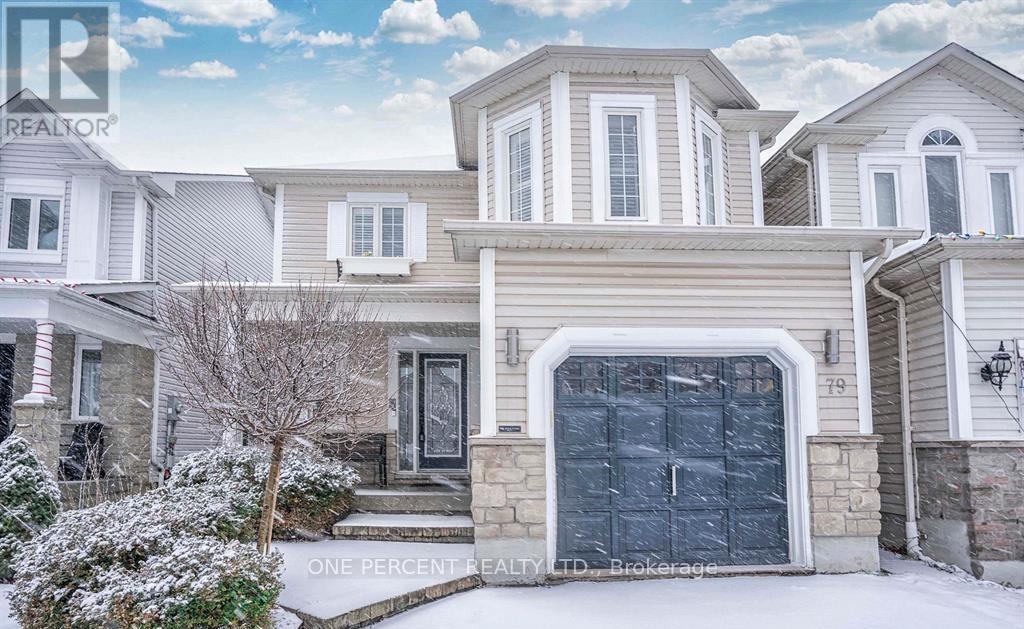79 Tunney Pl Whitby, Ontario L1M 2G5
$3,300 Monthly
Welcome to 79 Tunney Place! Nestled in Brooklin, this home offers easy access to schools, parks, shops, and major highways. With charming curb appeal, the modern kitchen features granite countertops, elegant cabinetry, a chic backsplash, and stainless steel appliances. The main floor boasts recessed lighting, California shutters, laminate flooring, and neutral tones. In the backyard, an inground heated pool awaits, surrounded by landscaped interlock, perfect for summer gatherings. Upstairs, find three bedrooms, two renovated baths, vinyl plank flooring, and California shutters. The primary bedroom includes a walk-in closet, ensuite bath, and yard views.**** EXTRAS **** The basement provides an extra bedroom that can serve as a family room or private office, along with a three-piece bathroom, laundry area, pantry, office nook, and a versatile space perfect for a home gym or additional storage. (id:46317)
Property Details
| MLS® Number | E8163366 |
| Property Type | Single Family |
| Community Name | Brooklin |
| Amenities Near By | Hospital, Park, Public Transit, Schools |
| Parking Space Total | 5 |
| Pool Type | Inground Pool |
Building
| Bathroom Total | 4 |
| Bedrooms Above Ground | 3 |
| Bedrooms Below Ground | 1 |
| Bedrooms Total | 4 |
| Basement Development | Finished |
| Basement Type | N/a (finished) |
| Construction Style Attachment | Link |
| Cooling Type | Central Air Conditioning |
| Exterior Finish | Stone, Vinyl Siding |
| Heating Fuel | Natural Gas |
| Heating Type | Forced Air |
| Stories Total | 2 |
| Type | House |
Parking
| Attached Garage |
Land
| Acreage | No |
| Land Amenities | Hospital, Park, Public Transit, Schools |
| Size Irregular | . |
| Size Total Text | . |
Rooms
| Level | Type | Length | Width | Dimensions |
|---|---|---|---|---|
| Second Level | Primary Bedroom | 5.33 m | 3.51 m | 5.33 m x 3.51 m |
| Second Level | Bedroom 2 | 3.35 m | 3.35 m | 3.35 m x 3.35 m |
| Second Level | Bedroom 3 | 3.2 m | 3.1 m | 3.2 m x 3.1 m |
| Basement | Bedroom | 3.35 m | 3.35 m | 3.35 m x 3.35 m |
| Basement | Recreational, Games Room | 3.05 m | 2 m | 3.05 m x 2 m |
| Basement | Office | 2 m | 1 m | 2 m x 1 m |
| Basement | Pantry | 2.45 m | 2.2 m | 2.45 m x 2.2 m |
| Basement | Utility Room | 3.35 m | 3.35 m | 3.35 m x 3.35 m |
| Main Level | Foyer | 1.83 m | 1.55 m | 1.83 m x 1.55 m |
| Main Level | Living Room | 5.79 m | 3.66 m | 5.79 m x 3.66 m |
| Main Level | Kitchen | 3 m | 2.8 m | 3 m x 2.8 m |
| Main Level | Dining Room | 3.51 m | 3.35 m | 3.51 m x 3.35 m |
https://www.realtor.ca/real-estate/26653498/79-tunney-pl-whitby-brooklin
Salesperson
(888) 966-3111

300 John St Unit 607
Thornhill, Ontario L3T 5W4
(888) 966-3111
(888) 870-0411
www.onepercentrealty.com
Interested?
Contact us for more information




































