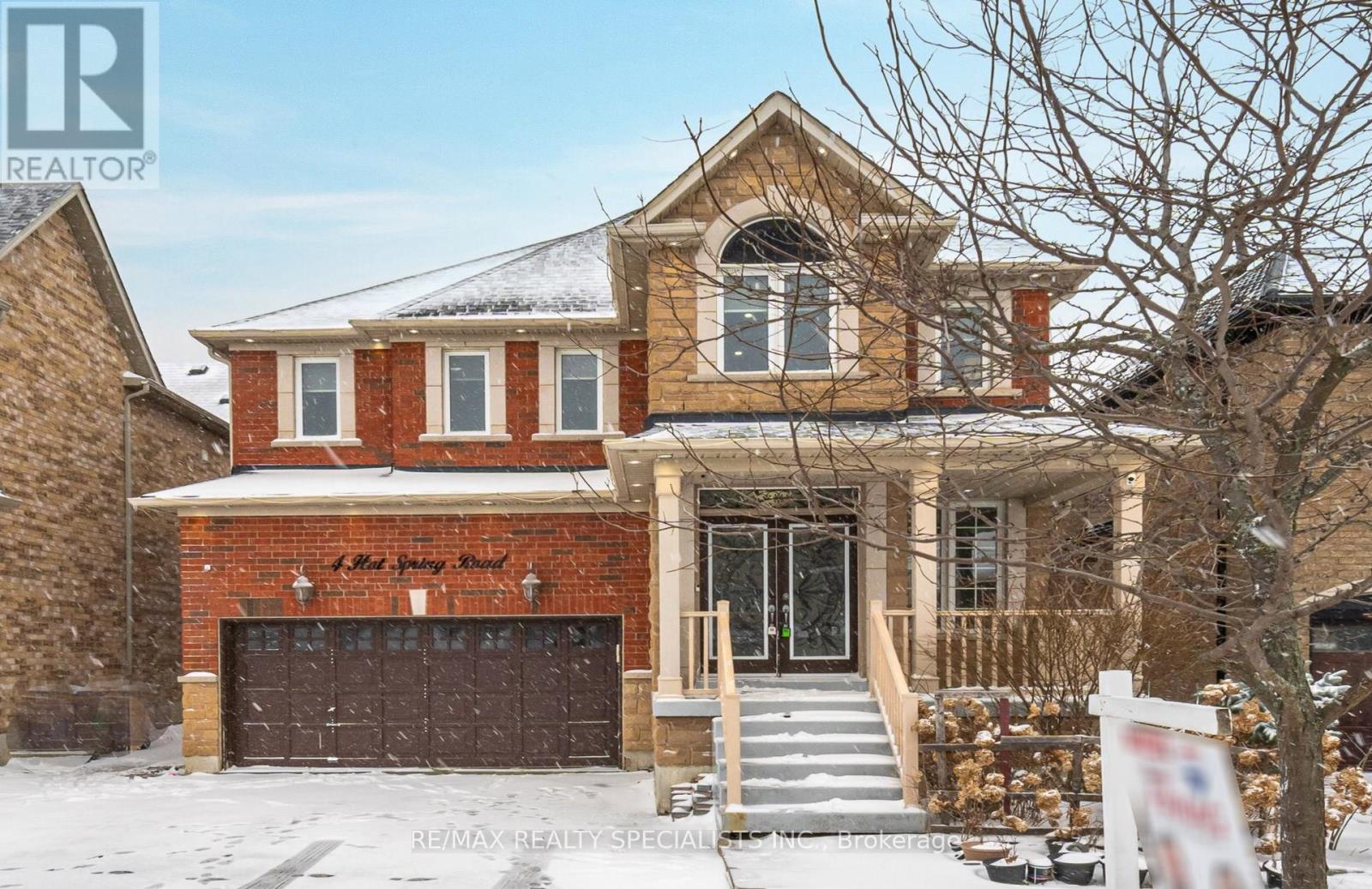4 Hot Spring Rd Brampton, Ontario L6R 3J1
$1,469,000
Splendid 4+2 bedrooms & 6 washrooms Detached House by National Homes. Previously A Model Home. House welcomes you with double door entry tht leads to open concept separate living/dining area. Separate Family room with fireplace. Chef Style kitchen with quartz countertop, backsplash, extended Island and Built-in Stainless Steel Appliances adds to the charm of the house.Hardwood floors on main floor. 2nd floor offers Spacious Primary bedroom with 5pc ensuite, W/I closet.2nd bedroom with 3pc ensuite. Other two spacious & bright rooms comes with semi ensuite. Main floor Laundry Adds to the convenience. 2 bedrooms & 2 Washrooms Finished basement with stainless steel appliances, separate laundry & legal Separate entrance ideal for renting. Pot Lights throughout the house.**** EXTRAS **** Steps from Sandalwood heights Secondary School, bus stop, trails, park and plaza . Ideally located close to Highways, shopping centre, religious places and much more. (id:46317)
Property Details
| MLS® Number | W8163438 |
| Property Type | Single Family |
| Community Name | Sandringham-Wellington |
| Parking Space Total | 6 |
Building
| Bathroom Total | 6 |
| Bedrooms Above Ground | 4 |
| Bedrooms Below Ground | 2 |
| Bedrooms Total | 6 |
| Basement Development | Finished |
| Basement Features | Separate Entrance |
| Basement Type | N/a (finished) |
| Construction Style Attachment | Detached |
| Cooling Type | Central Air Conditioning |
| Exterior Finish | Brick, Stone |
| Fireplace Present | Yes |
| Heating Fuel | Natural Gas |
| Heating Type | Forced Air |
| Stories Total | 2 |
| Type | House |
Parking
| Attached Garage |
Land
| Acreage | No |
| Size Irregular | 44.95 X 100.07 Ft |
| Size Total Text | 44.95 X 100.07 Ft |
Rooms
| Level | Type | Length | Width | Dimensions |
|---|---|---|---|---|
| Second Level | Primary Bedroom | 3.95 m | 6.1 m | 3.95 m x 6.1 m |
| Second Level | Bedroom 2 | 3.28 m | 3.95 m | 3.28 m x 3.95 m |
| Second Level | Bedroom 3 | 3.15 m | 4.55 m | 3.15 m x 4.55 m |
| Second Level | Bedroom 4 | 3.74 m | 4.4 m | 3.74 m x 4.4 m |
| Basement | Bedroom | Measurements not available | ||
| Basement | Bedroom | Measurements not available | ||
| Basement | Kitchen | Measurements not available | ||
| Main Level | Living Room | 6.98 m | 3.84 m | 6.98 m x 3.84 m |
| Main Level | Dining Room | 6.98 m | 3.84 m | 6.98 m x 3.84 m |
| Main Level | Kitchen | 4.85 m | 2.55 m | 4.85 m x 2.55 m |
| Main Level | Eating Area | 3.28 m | 4.85 m | 3.28 m x 4.85 m |
| Main Level | Family Room | 3.35 m | 5.48 m | 3.35 m x 5.48 m |
https://www.realtor.ca/real-estate/26653665/4-hot-spring-rd-brampton-sandringham-wellington


490 Bramalea Road Suite 400
Brampton, Ontario L6T 0G1
(905) 456-3232
(905) 455-7123

Salesperson
(905) 456-3232

490 Bramalea Road Suite 400
Brampton, Ontario L6T 0G1
(905) 456-3232
(905) 455-7123
Interested?
Contact us for more information







































