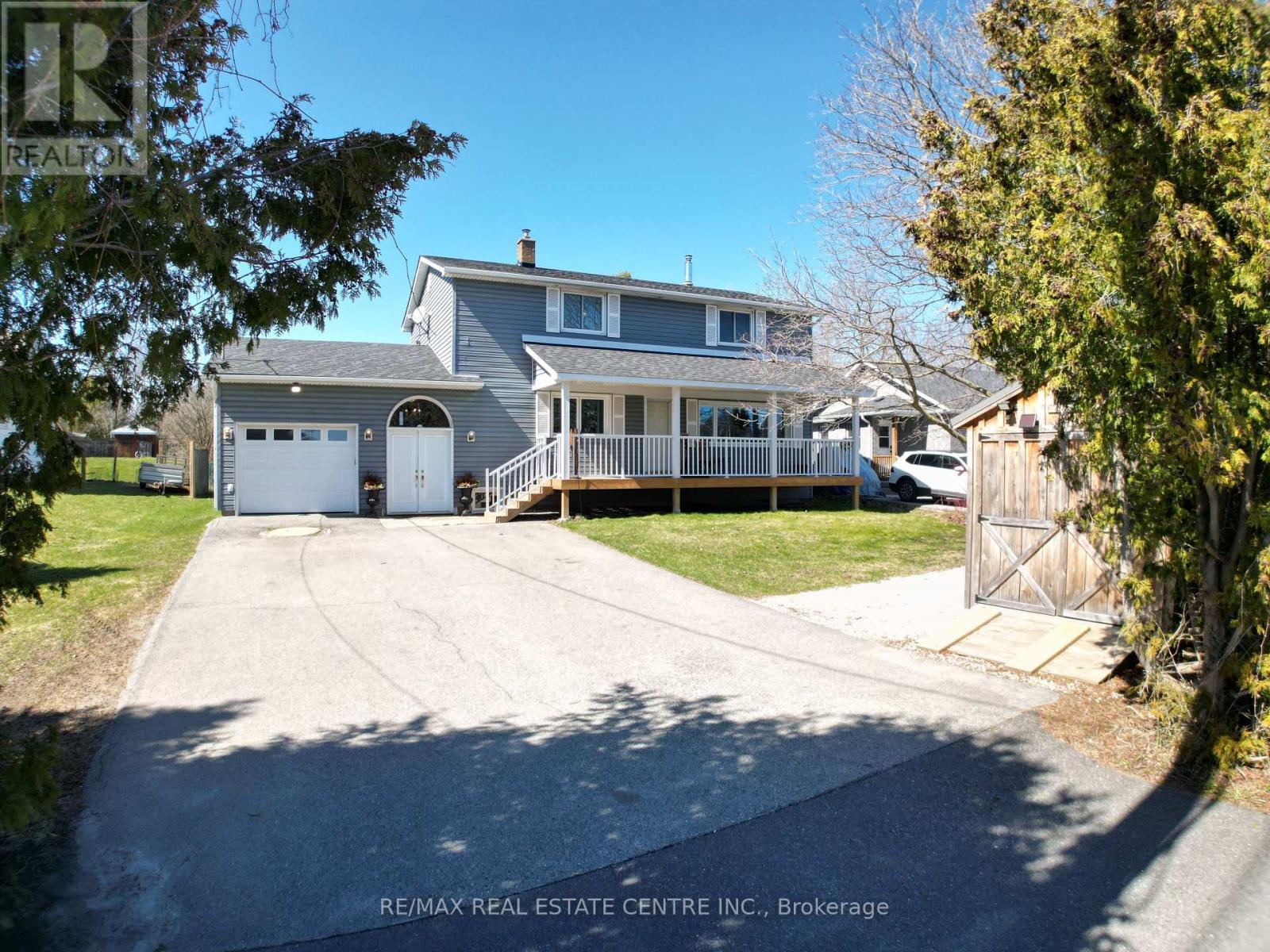9943 Hwy 7 Halton Hills, Ontario L7J 2L8
$1,250,000
Outstanding 4+1 bdrm home with finished basement & in-ground swimming pool. Almost 1/2 acre of spacious Lot to enjoy! Beautiful, modern kitchen installed about 2 years ago, overlooking the large front porch. Quartz counter tops, backsplash & stainless steel appliances including built-in dishwasher, & built in microwave! Spacious Breakfast area. Open concept living room with built in speakers in the ceiling overlooks the kitchen! Large family room with a wood burning stove and walk out to the 3 tier deck. Separate dining room with 2nd walkout to the deck. Master Bedroom features laminated floor and custom wall to wall built in cabinetry with plenty of storage. The Finished basement offers a 5th bedroom, huge Great room and exercise room (Television and Bow Flex exercise machine are included), Large storage room with upright freezer and 2nd fridge. Convenient entrance from the HEATED garage into the house. Enjoy the amazing and well-kept inground swimming pool during hot summer days.**** EXTRAS **** Recently replaced pool liner, pump, motor & pool robot/vacuum. Plenty of storage for your toys in the huge shed in the backyard and in the storage shed in front of the house. Close to shopping, school, banks, restaurants. (id:46317)
Property Details
| MLS® Number | W8163604 |
| Property Type | Single Family |
| Community Name | Acton |
| Parking Space Total | 5 |
| Pool Type | Inground Pool |
Building
| Bathroom Total | 2 |
| Bedrooms Above Ground | 4 |
| Bedrooms Below Ground | 1 |
| Bedrooms Total | 5 |
| Basement Development | Finished |
| Basement Type | N/a (finished) |
| Construction Style Attachment | Detached |
| Exterior Finish | Vinyl Siding |
| Fireplace Present | Yes |
| Heating Fuel | Natural Gas |
| Heating Type | Radiant Heat |
| Stories Total | 2 |
| Type | House |
Parking
| Attached Garage |
Land
| Acreage | No |
| Sewer | Septic System |
| Size Irregular | 70 X 247 Ft ; As Per Geowarehouse 0.4 Acres |
| Size Total Text | 70 X 247 Ft ; As Per Geowarehouse 0.4 Acres |
Rooms
| Level | Type | Length | Width | Dimensions |
|---|---|---|---|---|
| Second Level | Primary Bedroom | 5.3 m | 3.54 m | 5.3 m x 3.54 m |
| Second Level | Bedroom 2 | 4.69 m | 3.54 m | 4.69 m x 3.54 m |
| Second Level | Bedroom 3 | 4.05 m | 3.4 m | 4.05 m x 3.4 m |
| Second Level | Bedroom 4 | 3.64 m | 3.03 m | 3.64 m x 3.03 m |
| Basement | Bedroom | 4.4 m | 3.55 m | 4.4 m x 3.55 m |
| Basement | Great Room | 10.37 m | 3.52 m | 10.37 m x 3.52 m |
| Basement | Recreational, Games Room | 5.87 m | 3.55 m | 5.87 m x 3.55 m |
| Main Level | Kitchen | 5.64 m | 3.3 m | 5.64 m x 3.3 m |
| Main Level | Eating Area | 5.64 m | 3.3 m | 5.64 m x 3.3 m |
| Main Level | Living Room | 5 m | 3.3 m | 5 m x 3.3 m |
| Main Level | Family Room | 6.44 m | 3.4 m | 6.44 m x 3.4 m |
| Main Level | Dining Room | 3.87 m | 3.36 m | 3.87 m x 3.36 m |
https://www.realtor.ca/real-estate/26653682/9943-hwy-7-halton-hills-acton
Broker
(416) 567-8040
www.paluch.ca/
https://www.facebook.com/ThePaluchTeamRemaxRealEstate

23 Mountainview Rd S
Georgetown, Ontario L7G 4J8
(905) 877-5211
(905) 877-5154


23 Mountainview Rd S
Georgetown, Ontario L7G 4J8
(905) 877-5211
(905) 877-5154
Interested?
Contact us for more information










































