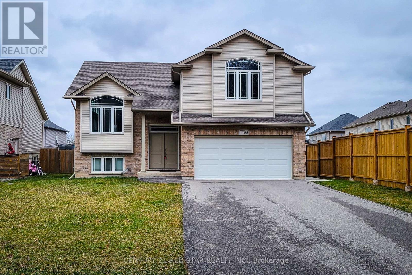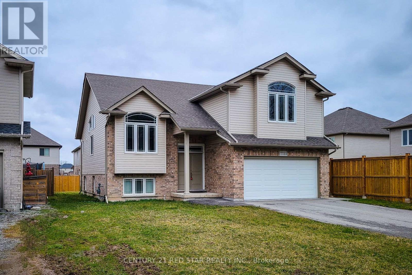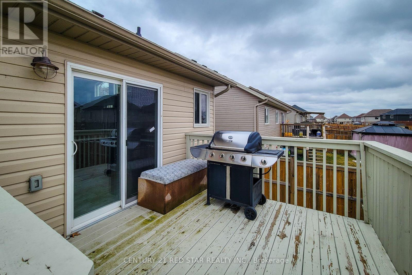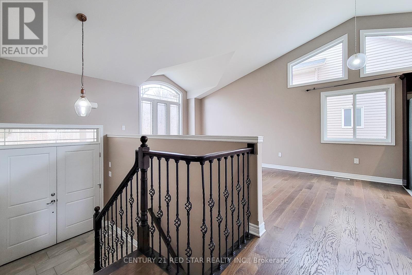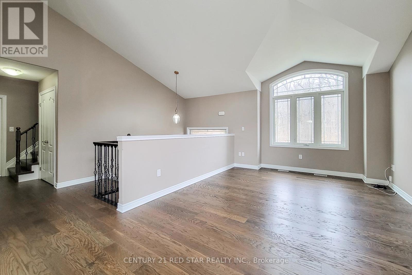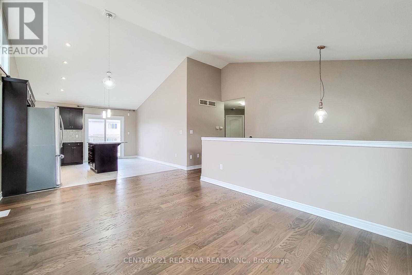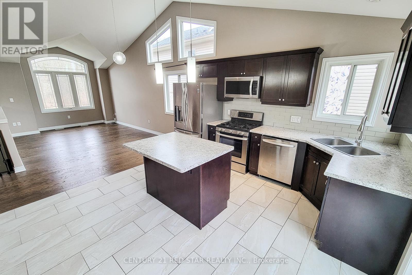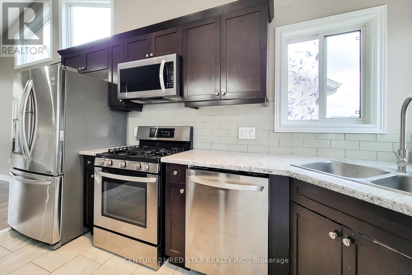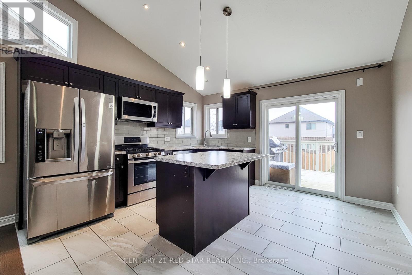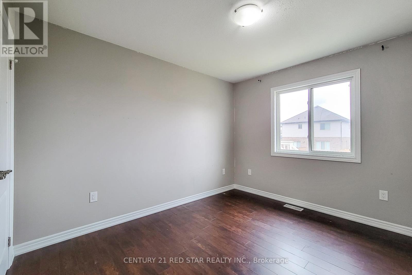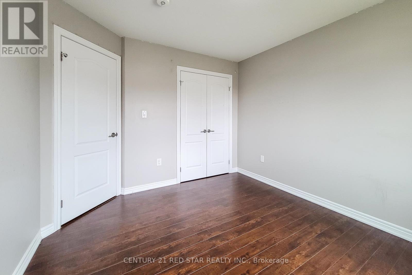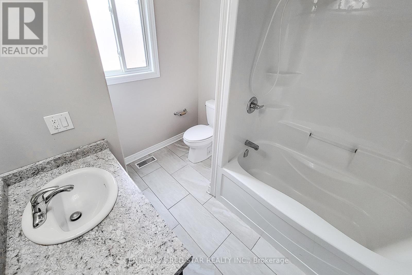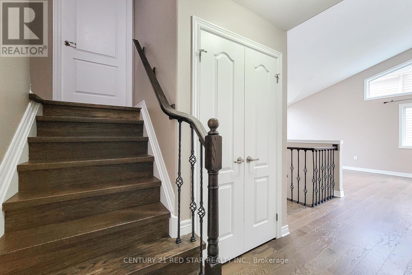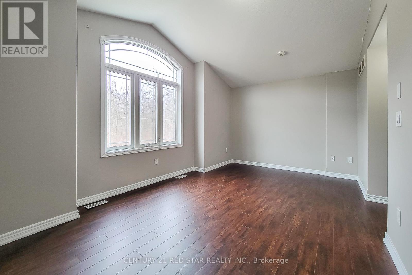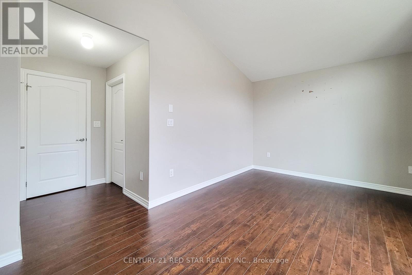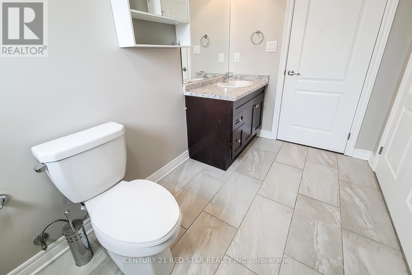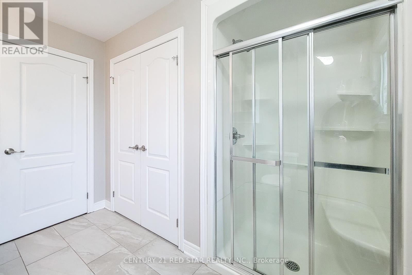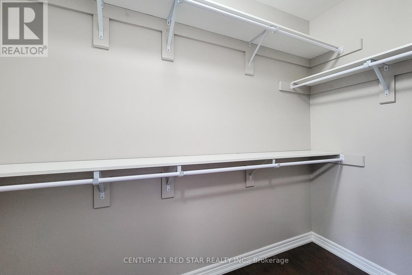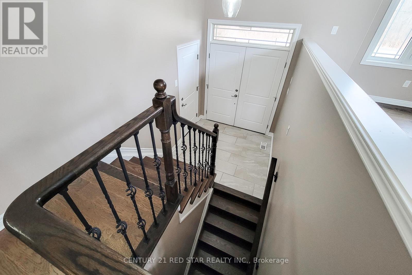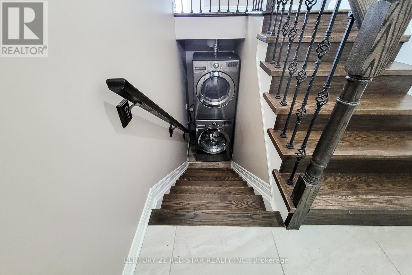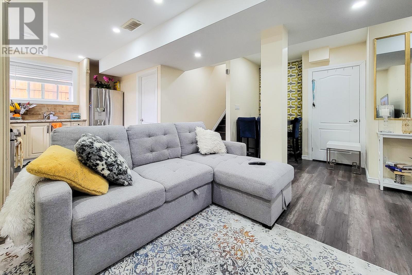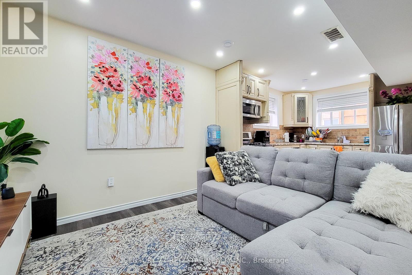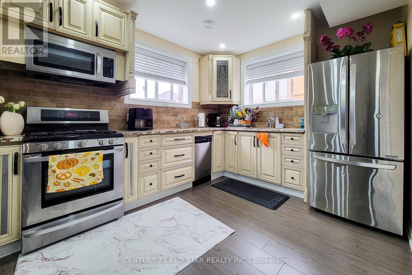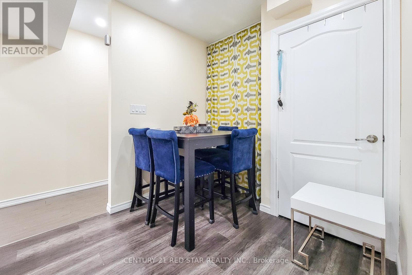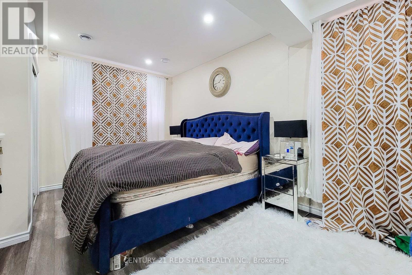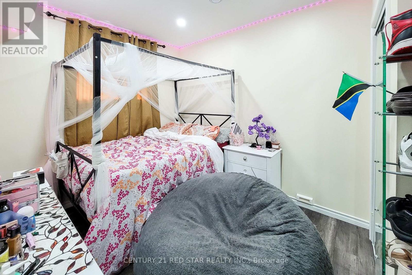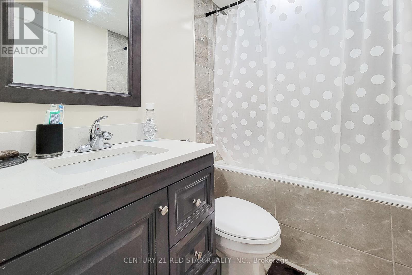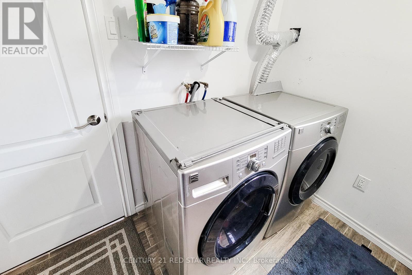7733 Old Field Rd Niagara Falls, Ontario L2G 0H6
5 Bedroom
3 Bathroom
Raised Bungalow
Central Air Conditioning
Forced Air
$899,900
Absolutely Stunning Raised Bungalow! This Upgraded 3 Bedrooms 2 Baths Main Floor + 2 Bedrooms 1Bath.Ac, Hrv, Larger Tiles, Maple Kitchen With Backsplash & Under Mount Lighting, 10 X 10 Deck, Master With Ensuite, Glass Tiled Shower, Staircase From Garage To Basement, Large Windows, and Pot Lights Inside Out. Large Basement Windows And More!**** EXTRAS **** Close To Shopping and Niagara Falls. (id:46317)
Property Details
| MLS® Number | X8163158 |
| Property Type | Single Family |
| Parking Space Total | 6 |
Building
| Bathroom Total | 3 |
| Bedrooms Above Ground | 3 |
| Bedrooms Below Ground | 2 |
| Bedrooms Total | 5 |
| Architectural Style | Raised Bungalow |
| Basement Development | Finished |
| Basement Type | N/a (finished) |
| Construction Style Attachment | Detached |
| Cooling Type | Central Air Conditioning |
| Exterior Finish | Brick, Vinyl Siding |
| Heating Fuel | Natural Gas |
| Heating Type | Forced Air |
| Stories Total | 1 |
| Type | House |
Parking
| Garage |
Land
| Acreage | No |
| Size Irregular | 52.11 X 122.76 Ft |
| Size Total Text | 52.11 X 122.76 Ft |
Rooms
| Level | Type | Length | Width | Dimensions |
|---|---|---|---|---|
| Second Level | Primary Bedroom | 5.5 m | 3.3 m | 5.5 m x 3.3 m |
| Basement | Bedroom | 3.66 m | 3.05 m | 3.66 m x 3.05 m |
| Basement | Bedroom | 4.88 m | 3.05 m | 4.88 m x 3.05 m |
| Main Level | Living Room | 4.75 m | 3.9 m | 4.75 m x 3.9 m |
| Main Level | Dining Room | 4.75 m | 3.9 m | 4.75 m x 3.9 m |
| Main Level | Kitchen | 4.45 m | 4.32 m | 4.45 m x 4.32 m |
| Main Level | Bedroom | 3.71 m | 3.13 m | 3.71 m x 3.13 m |
| Main Level | Bedroom | 3.66 m | 3.03 m | 3.66 m x 3.03 m |
https://www.realtor.ca/real-estate/26653730/7733-old-field-rd-niagara-falls

NIK SHARMA
Broker of Record
(416) 565-5000
(844) 740-5100
www.BuyOrSellinGTA.com
https://www.facebook.com/RealEstateandmortgageBroker/
https://twitter.com/sharma_nik
ca.linkedin.com/in/sharmanik/
Broker of Record
(416) 565-5000
(844) 740-5100
www.BuyOrSellinGTA.com
https://www.facebook.com/RealEstateandmortgageBroker/
https://twitter.com/sharma_nik
ca.linkedin.com/in/sharmanik/

CENTURY 21 RED STAR REALTY INC.
239 Queen St East #27
Brampton, Ontario L6W 2B6
239 Queen St East #27
Brampton, Ontario L6W 2B6
(416) 740-5100
(416) 740-5101
www.c21redstar.ca

SHIV SALWAN
Salesperson
(416) 740-5100
Salesperson
(416) 740-5100

CENTURY 21 RED STAR REALTY INC.
239 Queen St East #27
Brampton, Ontario L6W 2B6
239 Queen St East #27
Brampton, Ontario L6W 2B6
(416) 740-5100
(416) 740-5101
www.c21redstar.ca
Interested?
Contact us for more information

