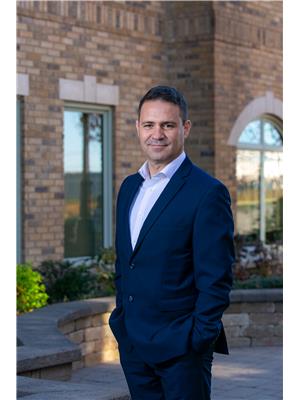#40 -461 Blackburn Dr Brantford, Ontario N3T 0W9
$639,900Maintenance, Parcel of Tied Land
$69.29 Monthly
Maintenance, Parcel of Tied Land
$69.29 MonthlyWelcome to this stunning newly built three-story townhouse. This spacious residence boasts three bedrooms plus one family room spread across three floors, offering ample space for comfortable living. The ground floor features a versatile family room that can be used as a home office, media room, or additional bedroom with direct access to backyard, the main floor features an expansive open-concept living, dining, and kitchen area, perfect for entertaining guests or enjoying family time. The modern kitchen is equipped with state-of-the-art appliances and ample storage space and a conveniently located laundry room. Upstairs, you'll find the serene master bedroom with an ensuite bathroom, along with two additional bedrooms and another full bathroom. With its contemporary design, ample natural light, and convenient location in Brantford, this townhouse is the epitome of modern living. This property is a freehold POTL with $69.29 monthly maintenance fee.**** EXTRAS **** Excellent location, conveniently located near to shopping, schools, parks, public transit & HWY. Property Management: Shabri Properties Limited,Meaghan Taylor: 905 684 6333 ext. 224 e-mail: meaghant@shabriproperties.com. (id:46317)
Open House
This property has open houses!
2:00 pm
Ends at:4:00 pm
2:00 pm
Ends at:4:00 pm
Property Details
| MLS® Number | X8163266 |
| Property Type | Single Family |
| Amenities Near By | Park, Place Of Worship, Schools |
| Parking Space Total | 2 |
Building
| Bathroom Total | 3 |
| Bedrooms Above Ground | 3 |
| Bedrooms Total | 3 |
| Construction Style Attachment | Attached |
| Cooling Type | Central Air Conditioning |
| Exterior Finish | Brick, Stone |
| Heating Fuel | Natural Gas |
| Heating Type | Forced Air |
| Stories Total | 3 |
| Type | Row / Townhouse |
Parking
| Garage |
Land
| Acreage | No |
| Land Amenities | Park, Place Of Worship, Schools |
| Size Irregular | 15.13 X 68.19 Ft |
| Size Total Text | 15.13 X 68.19 Ft |
Rooms
| Level | Type | Length | Width | Dimensions |
|---|---|---|---|---|
| Third Level | Primary Bedroom | 4.34 m | 2.72 m | 4.34 m x 2.72 m |
| Third Level | Bedroom 2 | 3.15 m | 2.01 m | 3.15 m x 2.01 m |
| Third Level | Bedroom 3 | 3.05 m | 2.24 m | 3.05 m x 2.24 m |
| Main Level | Living Room | 3.73 m | 3.23 m | 3.73 m x 3.23 m |
| Main Level | Kitchen | 3.12 m | 4.34 m | 3.12 m x 4.34 m |
| Main Level | Dining Room | 3.12 m | 4.34 m | 3.12 m x 4.34 m |
| Ground Level | Family Room | 2.54 m | 3 m | 2.54 m x 3 m |
Utilities
| Sewer | Installed |
| Natural Gas | Installed |
| Electricity | Installed |
https://www.realtor.ca/real-estate/26653736/40-461-blackburn-dr-brantford

Salesperson
(647) 707-5139
www.mesamejia.ca
https://www.linkedin.com/in/hernando-trujillo-bb89b332/

7145 West Credit Ave B1 #100
Mississauga, Ontario L5N 6J7
(905) 812-8123
(905) 812-8155


7145 West Credit Ave B1 #100
Mississauga, Ontario L5N 6J7
(905) 812-8123
(905) 812-8155
Interested?
Contact us for more information







































