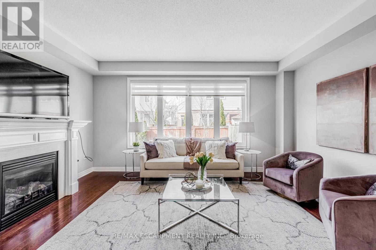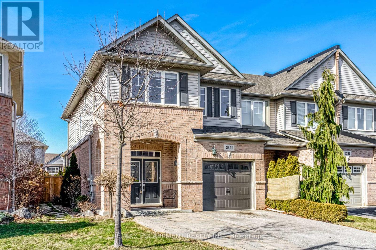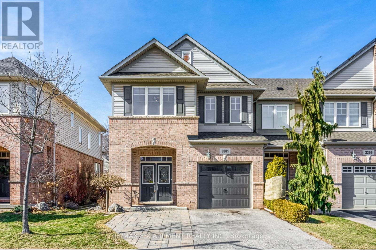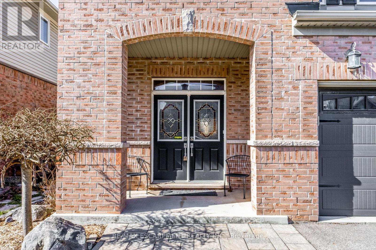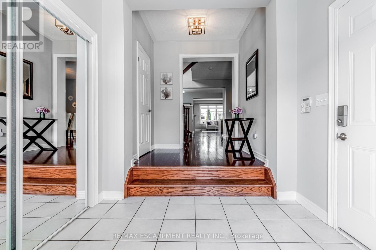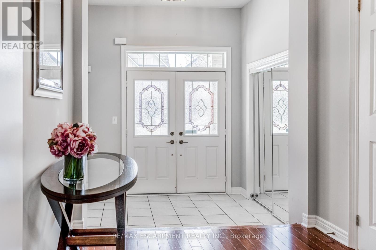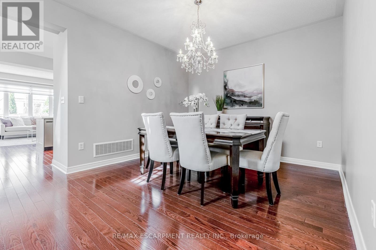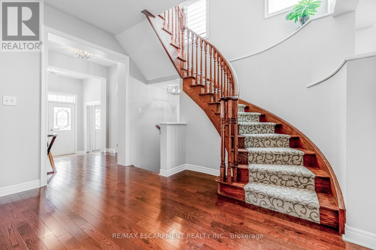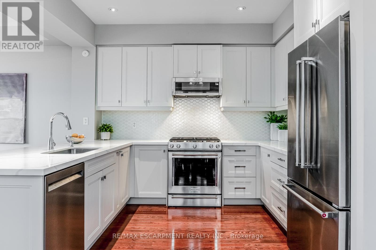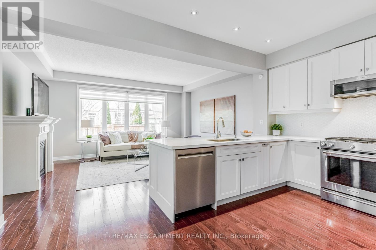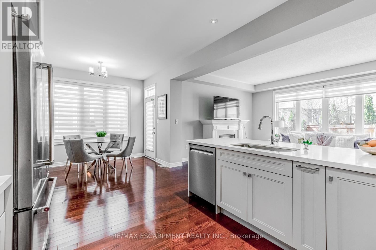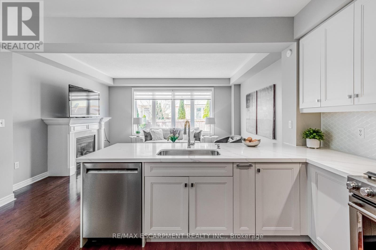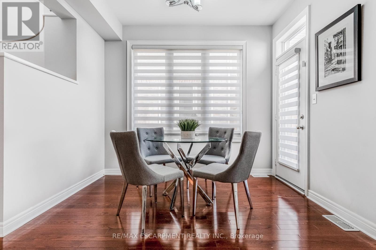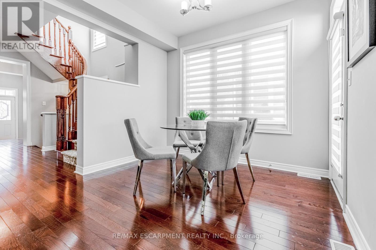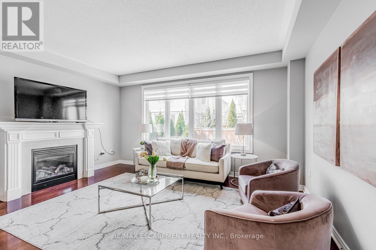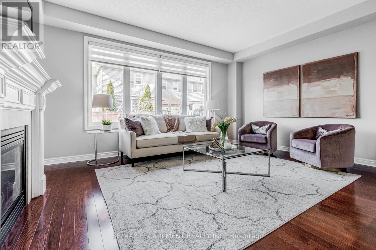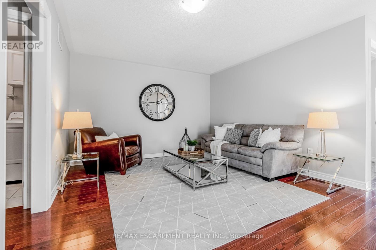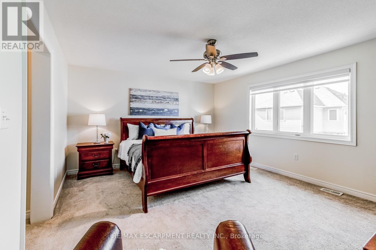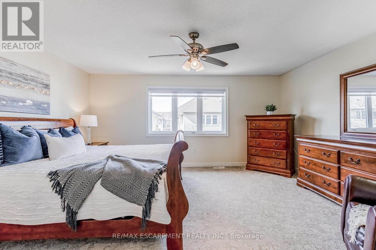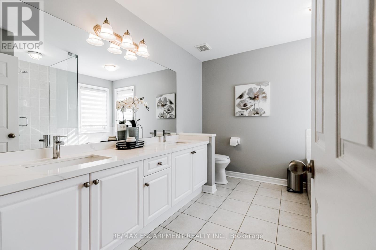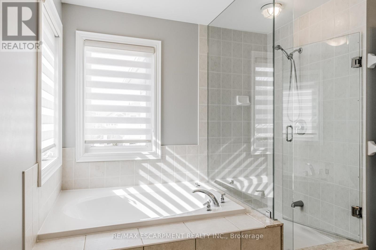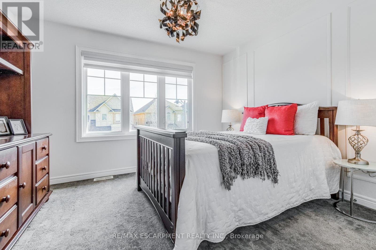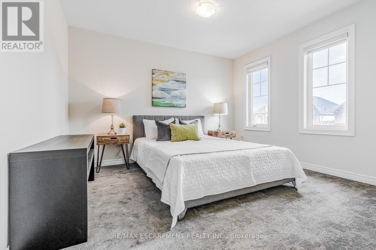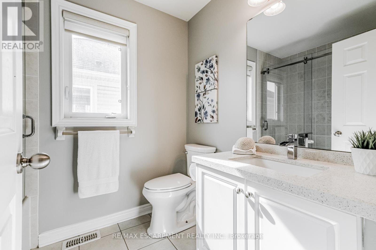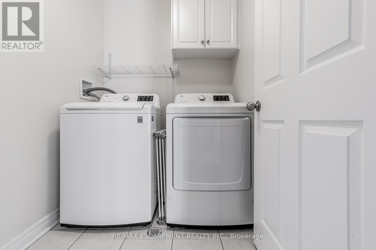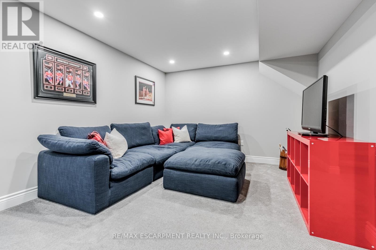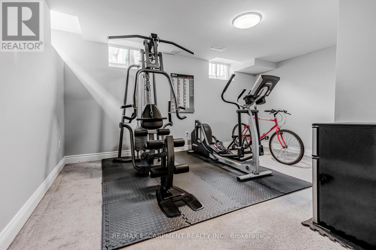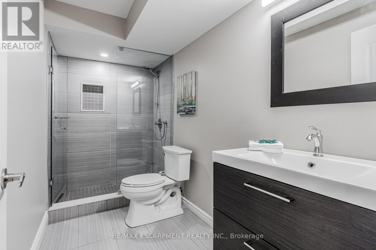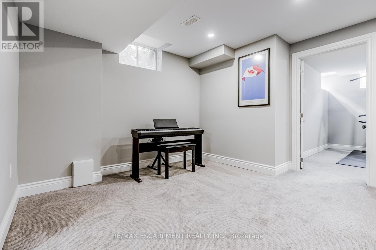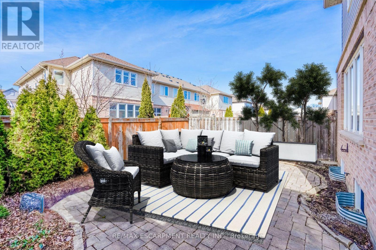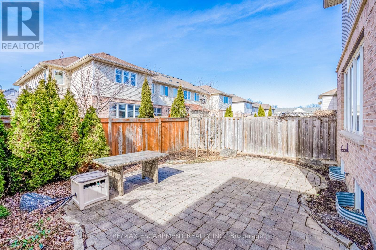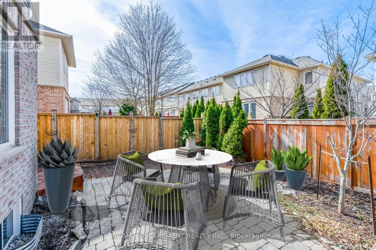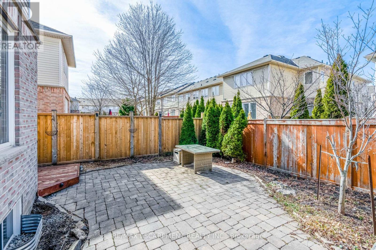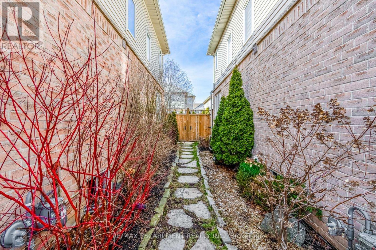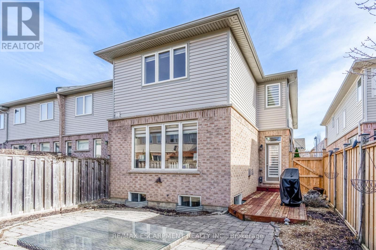3301 Stalybridge Dr Oakville, Ontario L6M 0K8
$1,449,900
FREEHOLD END-UNIT townhome nestled in Desirable BRONTE CREEK, OAKVILLE! Almost 3000 total sqft awaits you! Open concept flr plan. Cozy great rm w/warm gas fp, hardwood flrs, separate dining rm, perfect for gatherings. Updated/reno'd White eat-in KIT w/chic quartz countertops, backsplash, newer stainless steel appliances & more! Private primary suite w/walk-in closet, updated/reno'd 5PC ensuite, w/soaker tub & separate glass shower! Two additional bdrms, an open flex rm w/extra space for a game rm, home office or an extra family rm & the convenience of upper-level laundry! The basement opens up a world of possibilities, from media marathons to your private gym sessions, an extra bright bdrm for guest or teenager! 3PC bath & tons of extra storage space. Landscaped front & back, fully fenced backyard w/stone patio! Parking for 3 cars! New Shingles 2023! Bronte Creek Living means a lifestyle filled with mature natural beauty, embraced by 14 Mile Creek, Bronte Creek Provincial Park!**** EXTRAS **** Minutes to Hwys, shopping, Hospital, great schools, parks, pond, hiking trails, ravines & more! This is not just a home; it's a lifestyle waiting for you to say 'yes' to. Some yard pics are virtually staged. (id:46317)
Property Details
| MLS® Number | W8111290 |
| Property Type | Single Family |
| Community Name | Palermo West |
| Amenities Near By | Hospital, Park, Schools |
| Features | Ravine, Conservation/green Belt |
| Parking Space Total | 3 |
Building
| Bathroom Total | 4 |
| Bedrooms Above Ground | 3 |
| Bedrooms Below Ground | 1 |
| Bedrooms Total | 4 |
| Basement Development | Partially Finished |
| Basement Type | Full (partially Finished) |
| Construction Style Attachment | Attached |
| Cooling Type | Central Air Conditioning |
| Exterior Finish | Brick, Vinyl Siding |
| Fireplace Present | Yes |
| Heating Fuel | Natural Gas |
| Heating Type | Forced Air |
| Stories Total | 2 |
| Type | Row / Townhouse |
Parking
| Attached Garage |
Land
| Acreage | No |
| Land Amenities | Hospital, Park, Schools |
| Size Irregular | 28.38 X 100.07 Ft |
| Size Total Text | 28.38 X 100.07 Ft |
Rooms
| Level | Type | Length | Width | Dimensions |
|---|---|---|---|---|
| Second Level | Primary Bedroom | 5 m | 4.06 m | 5 m x 4.06 m |
| Second Level | Bedroom 2 | 3.58 m | 3.78 m | 3.58 m x 3.78 m |
| Second Level | Bedroom 3 | 3.43 m | 3.56 m | 3.43 m x 3.56 m |
| Second Level | Sitting Room | 4.8 m | 3.71 m | 4.8 m x 3.71 m |
| Second Level | Laundry Room | 1.83 m | 1.65 m | 1.83 m x 1.65 m |
| Basement | Recreational, Games Room | 6.32 m | 3.94 m | 6.32 m x 3.94 m |
| Basement | Bedroom 4 | 4.72 m | 3.53 m | 4.72 m x 3.53 m |
| Basement | Bathroom | 3.23 m | 1.5 m | 3.23 m x 1.5 m |
| Main Level | Dining Room | 5.59 m | 3.71 m | 5.59 m x 3.71 m |
| Main Level | Kitchen | 3.15 m | 3.1 m | 3.15 m x 3.1 m |
| Main Level | Eating Area | 3.45 m | 3.05 m | 3.45 m x 3.05 m |
| Main Level | Great Room | 5 m | 3.91 m | 5 m x 3.91 m |
https://www.realtor.ca/real-estate/26578367/3301-stalybridge-dr-oakville-palermo-west

1320 Cornwall Rd Unit 103b
Oakville, Ontario L6J 7W5
(905) 842-7677
Interested?
Contact us for more information

