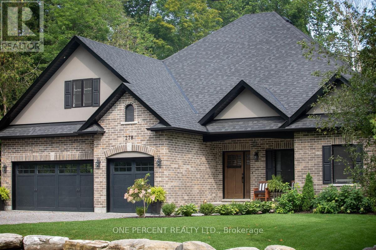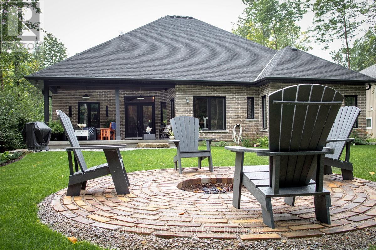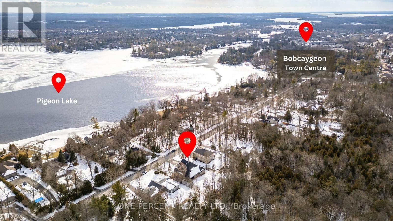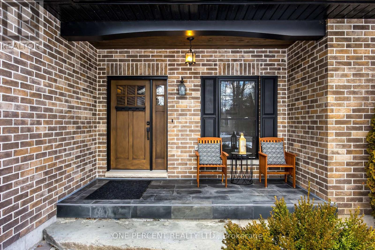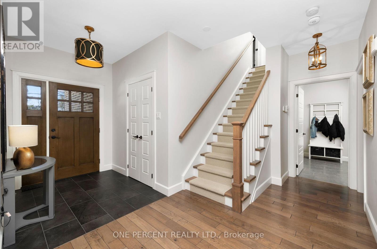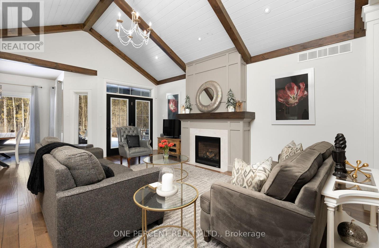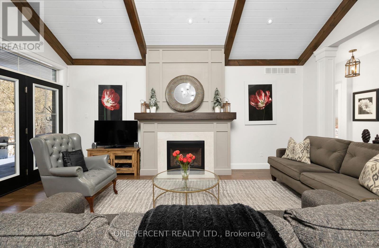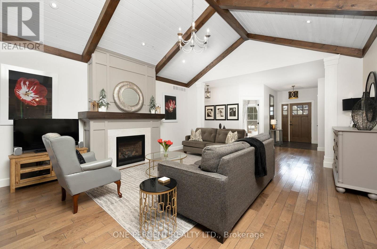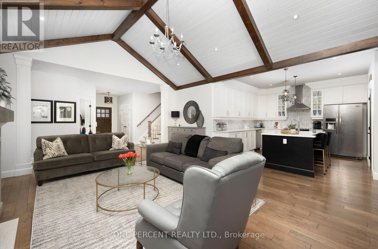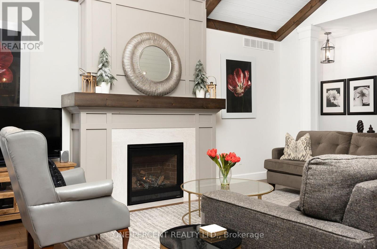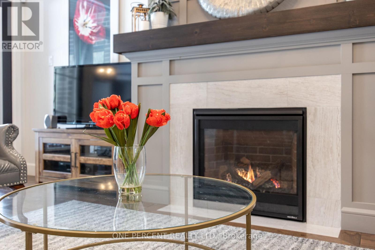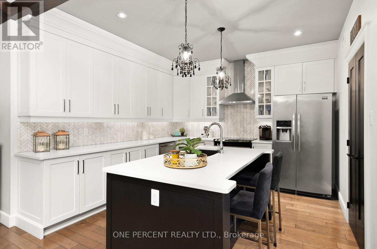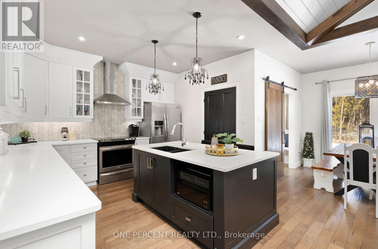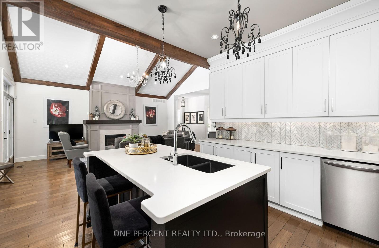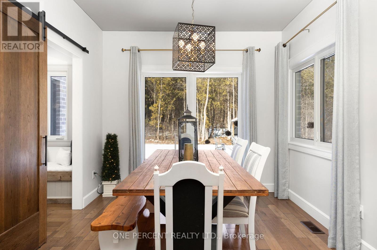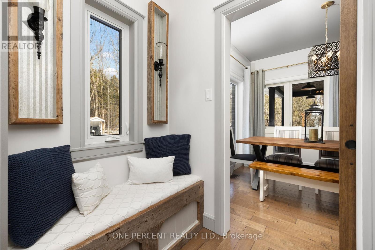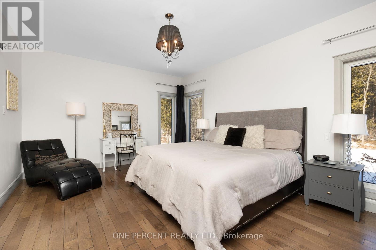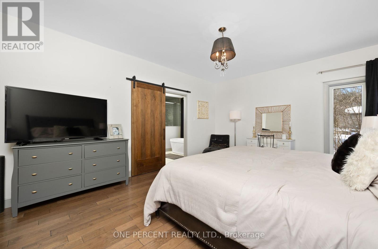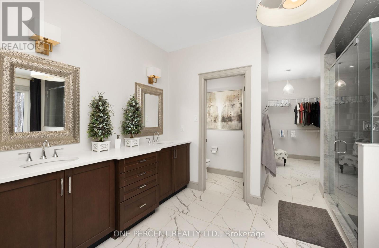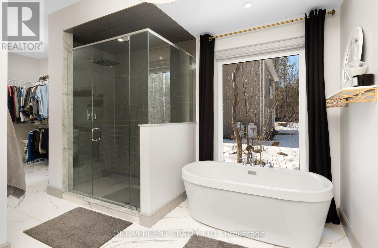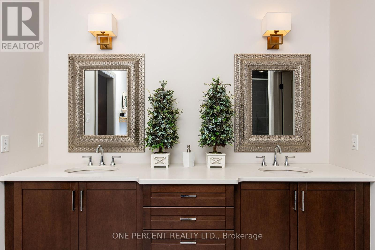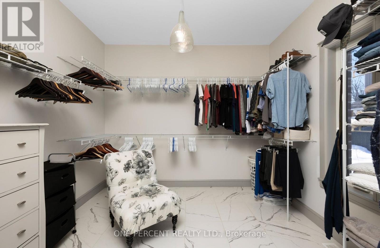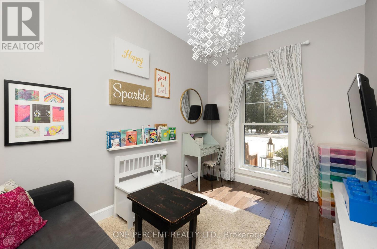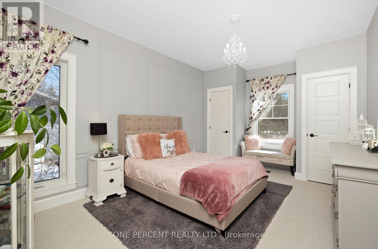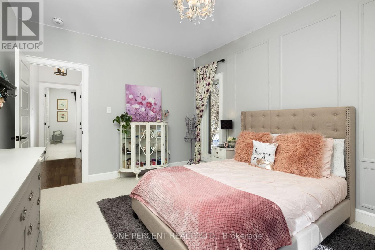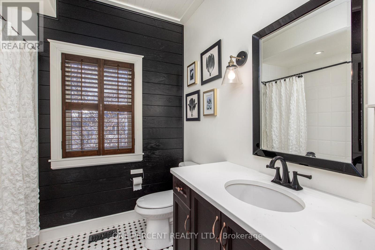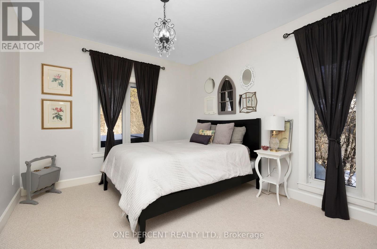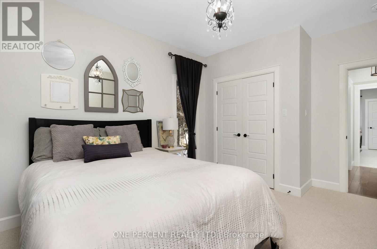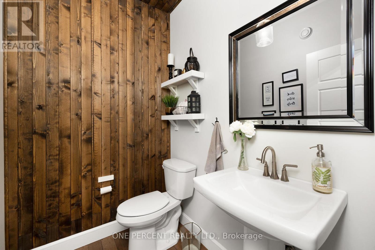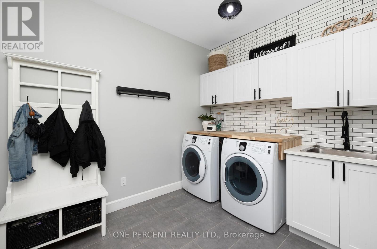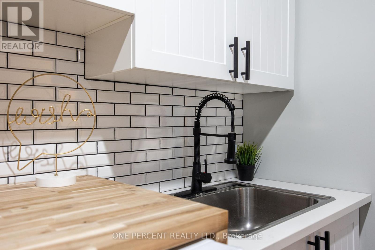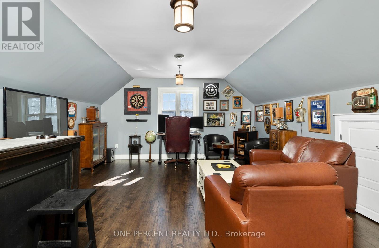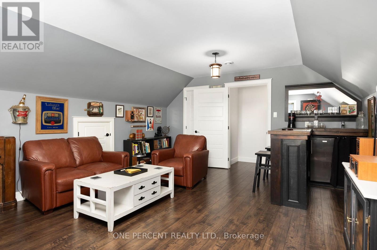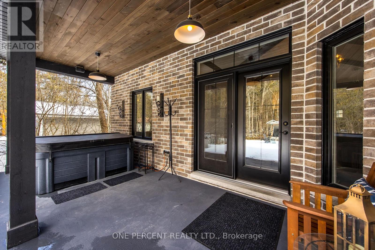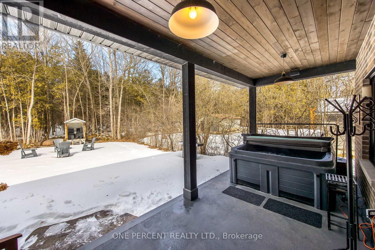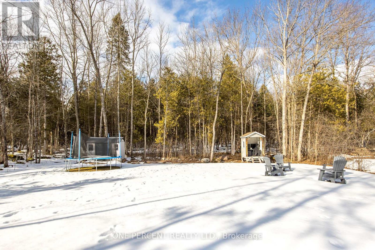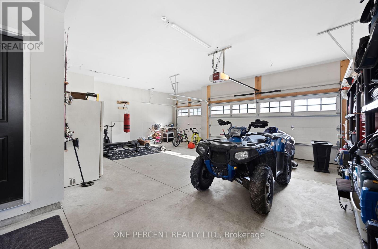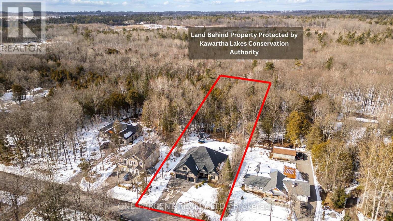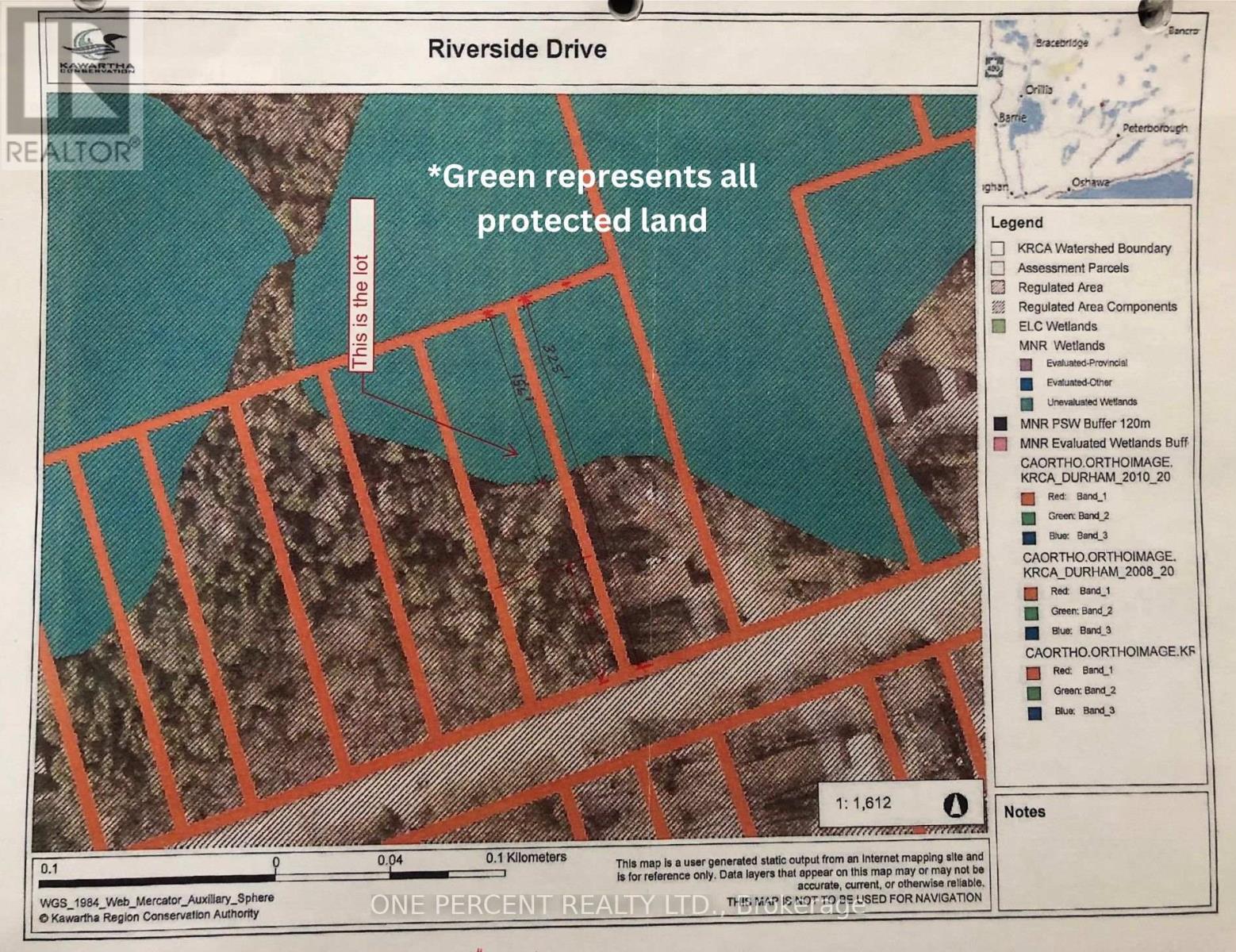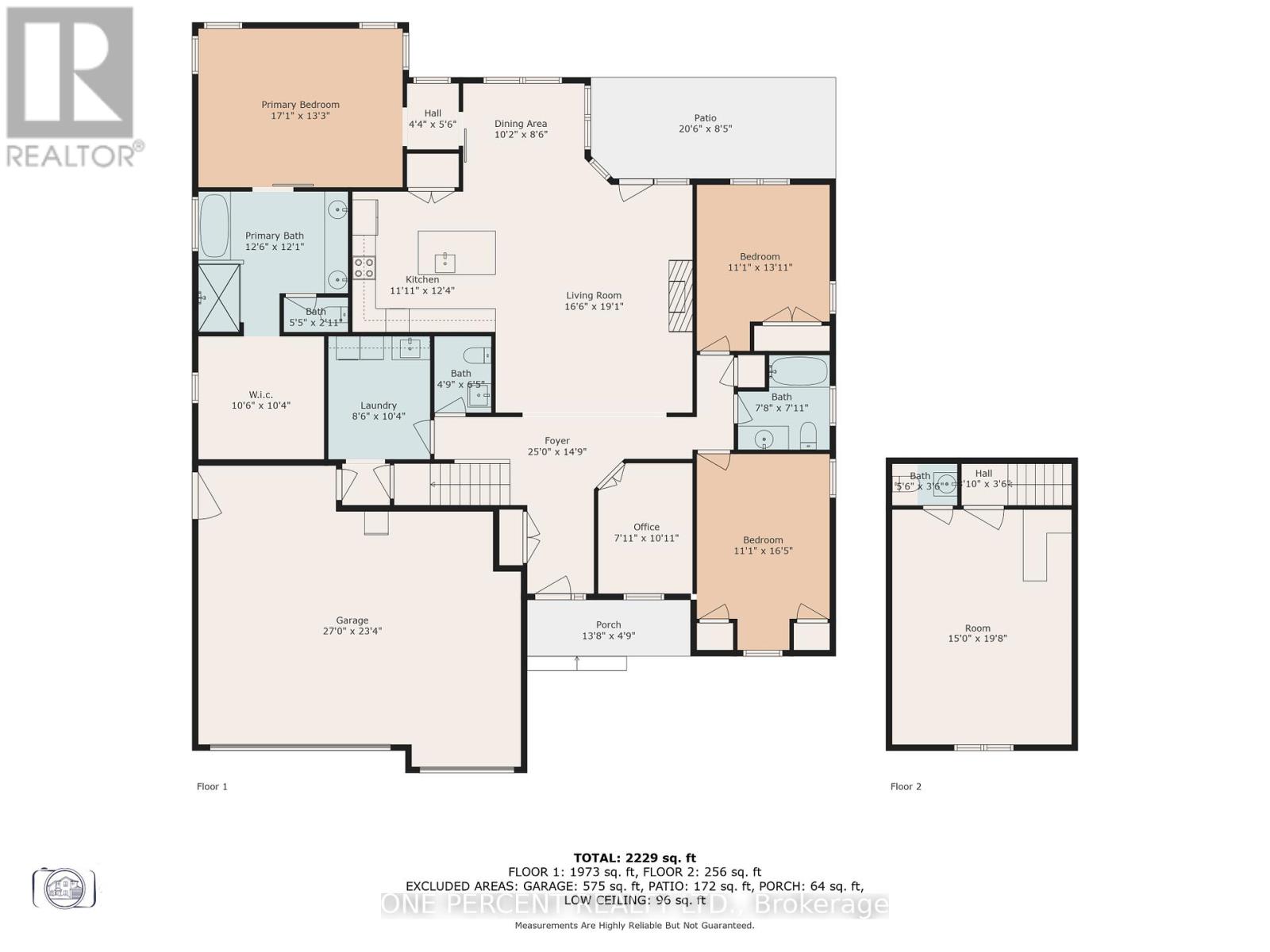278 Riverside Dr Kawartha Lakes, Ontario K0M 1A0
$1,198,500
Your Dream Home Awaits you in Bobcaygeon! Step into this stunning 3+ bedroom, 4-bath custom-built beauty that defines luxury. The open-concept design, vaulted ceiling & fireplace in the great room create a warm and inviting atmosphere. Step through garden doors onto the covered porch, a perfect spot to relax & enjoy the manicured backyard, hot tub ready! The chef's kitchen is a masterpiece with a center 2-seat island, quartz countertops, high-end SS appliances & lovely white cabinets. Bright open primary bedroom with spacious ensuite features double sinks, glassed walk-in shower, soaker tub & 100 sq ft walk-in closet! Private toilet room maximizes discretion. Built in 2016, this 2560 sq ft home showcases quality finishes throughout. Architectural moldings, a custom laundry/mudroom & a 2-car garage with additional space for toys, further completes the picture. Explore the active lifestyle Bobcaygeon has to offer. Live the perpetual vacation just 90 minutes from GTA!**** EXTRAS **** 345 sq ft Bonus room above offers versatility as bedroom, family room or office. Walking, biking, & snowmobile trails, marinas, boat launches; all close by. Neighbourhood access to Pigeon Lake just a short walk. 5 min drive to town centre! (id:46317)
Property Details
| MLS® Number | X8111516 |
| Property Type | Single Family |
| Community Name | Bobcaygeon |
| Amenities Near By | Beach, Marina |
| Community Features | School Bus |
| Features | Level Lot, Conservation/green Belt |
| Parking Space Total | 4 |
Building
| Bathroom Total | 4 |
| Bedrooms Above Ground | 3 |
| Bedrooms Below Ground | 1 |
| Bedrooms Total | 4 |
| Basement Type | Crawl Space |
| Construction Style Attachment | Detached |
| Cooling Type | Central Air Conditioning |
| Exterior Finish | Stucco |
| Fireplace Present | Yes |
| Heating Fuel | Propane |
| Heating Type | Forced Air |
| Stories Total | 2 |
| Type | House |
Parking
| Attached Garage |
Land
| Acreage | No |
| Land Amenities | Beach, Marina |
| Size Irregular | 85.1 X 329.96 Ft |
| Size Total Text | 85.1 X 329.96 Ft|1/2 - 1.99 Acres |
Rooms
| Level | Type | Length | Width | Dimensions |
|---|---|---|---|---|
| Second Level | Family Room | 5.99 m | 4.57 m | 5.99 m x 4.57 m |
| Second Level | Bathroom | 1.67 m | 1.06 m | 1.67 m x 1.06 m |
| Main Level | Living Room | 5.81 m | 5.02 m | 5.81 m x 5.02 m |
| Main Level | Kitchen | 3.75 m | 3.63 m | 3.75 m x 3.63 m |
| Main Level | Dining Room | 3.09 m | 2.59 m | 3.09 m x 2.59 m |
| Main Level | Primary Bedroom | 5.2 m | 4.03 m | 5.2 m x 4.03 m |
| Main Level | Bathroom | 3.81 m | 3.68 m | 3.81 m x 3.68 m |
| Main Level | Bedroom 2 | 5 m | 3.37 m | 5 m x 3.37 m |
| Main Level | Bedroom 3 | 4.24 m | 3.37 m | 4.24 m x 3.37 m |
| Main Level | Bathroom | 2.41 m | 2.33 m | 2.41 m x 2.33 m |
| Main Level | Office | 3.32 m | 2.41 m | 3.32 m x 2.41 m |
| Main Level | Bathroom | 1.95 m | 1.44 m | 1.95 m x 1.44 m |
Utilities
| Sewer | Installed |
| Electricity | Installed |
| Cable | Available |
https://www.realtor.ca/real-estate/26578463/278-riverside-dr-kawartha-lakes-bobcaygeon
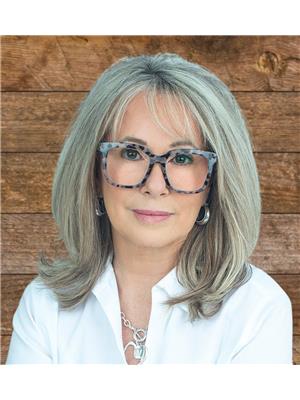
Salesperson
(905) 510-4151
(905) 510-4151
orillia-realestate.ca/
https://www.facebook.com/TeamNoriRealty

300 John St Unit 607
Thornhill, Ontario L3T 5W4
(888) 966-3111
(888) 870-0411
www.onepercentrealty.com
Interested?
Contact us for more information

