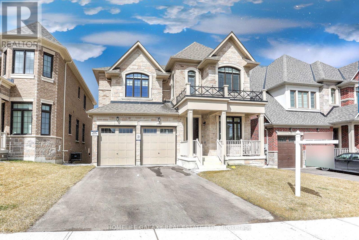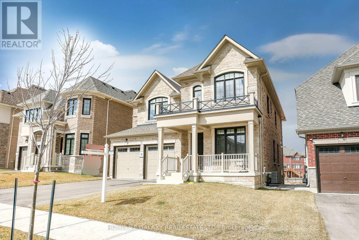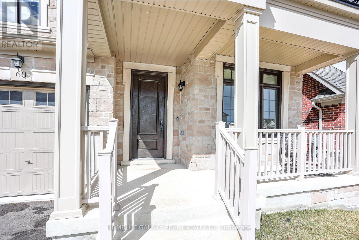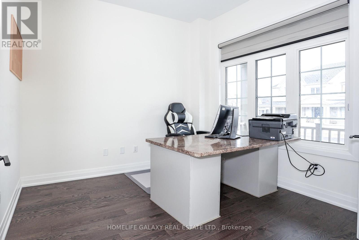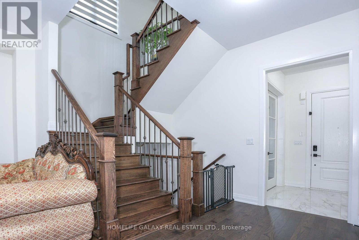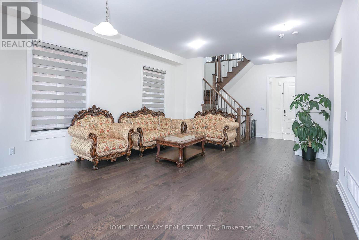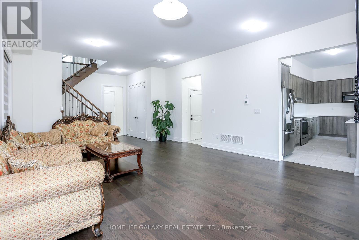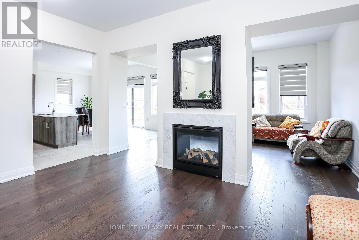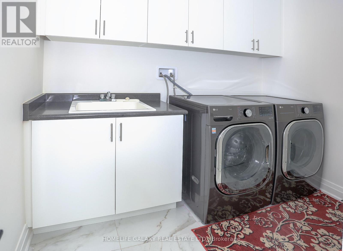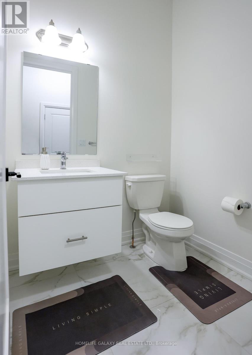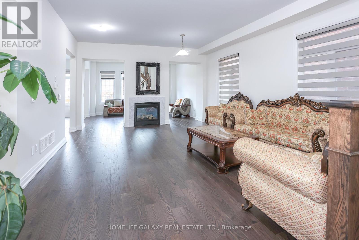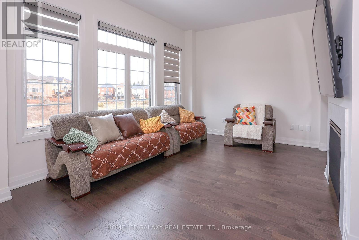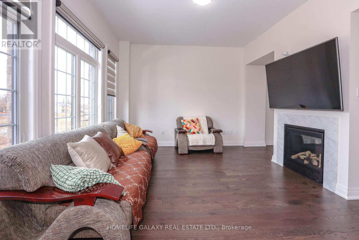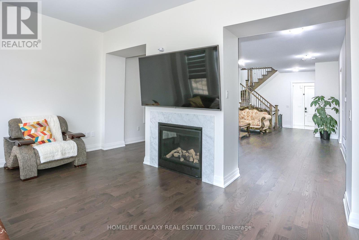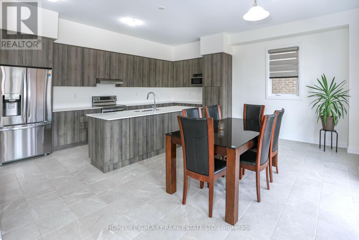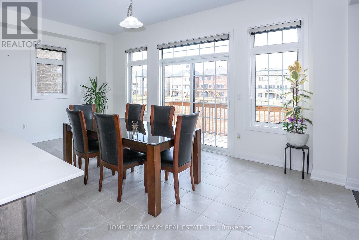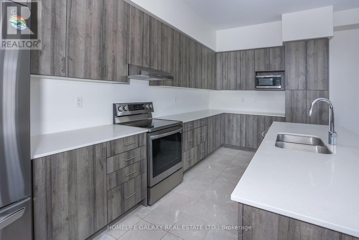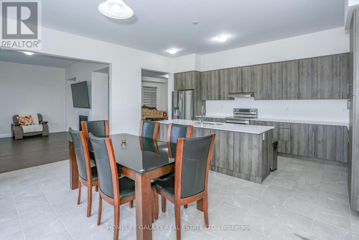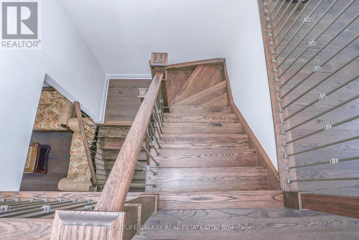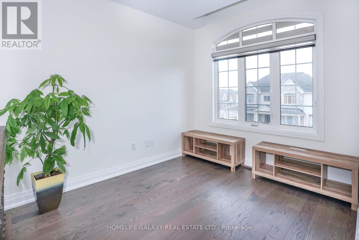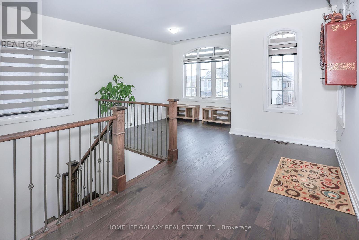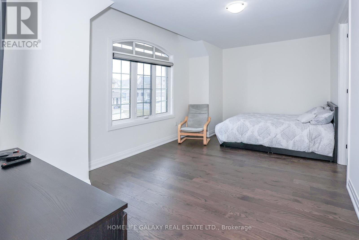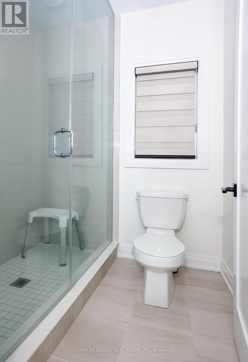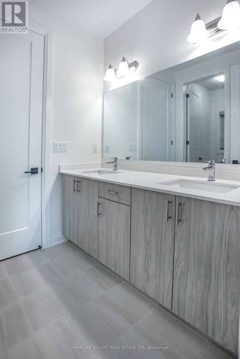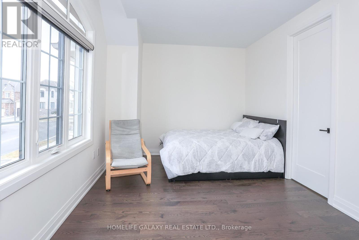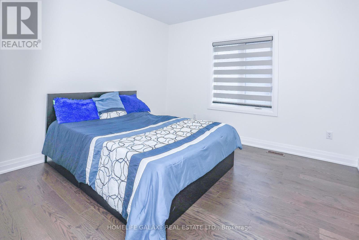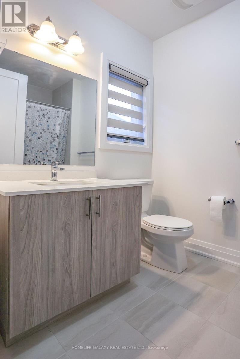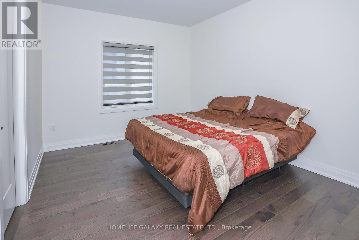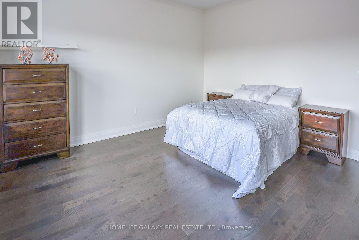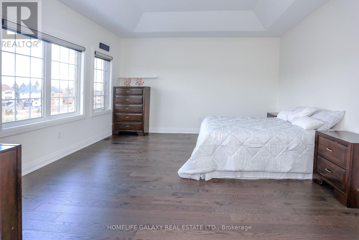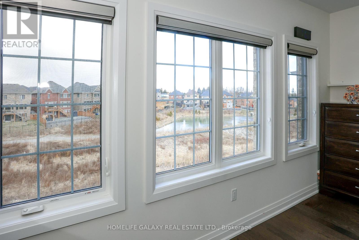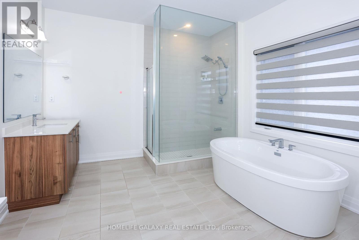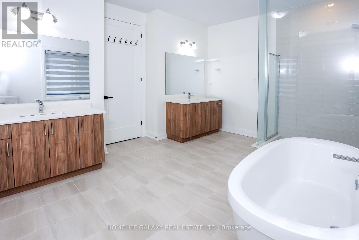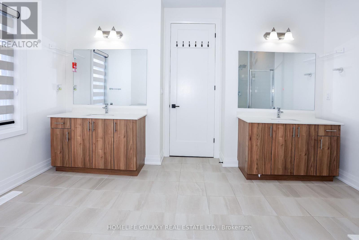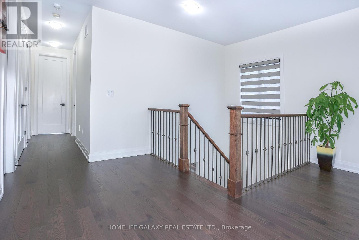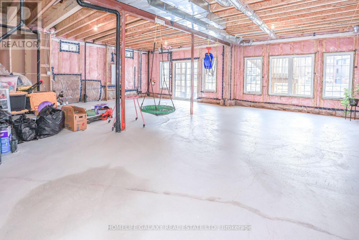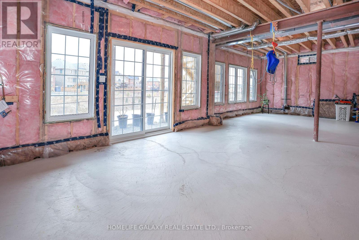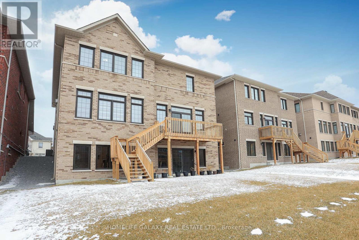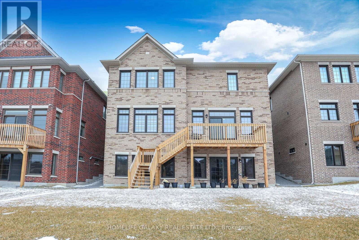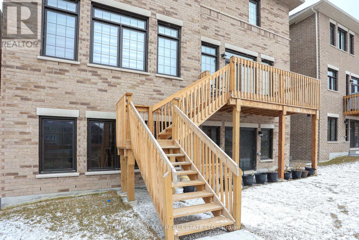60 Meadow Vista Cres East Gwillimbury, Ontario L9N 0T4
$1,599,990
The Carlaw Model Is A Beautifully Designed Detached Home Located On A Ravine with a W/O Basement On A 126Ft Deep Premium Lot In Hillsborough, Holland Landing., Tons of upgrades; 10' smooth ceilings create a spacious inviting atmosphere, The Main floor features a office/den that can also be used as a bedroom. Open Concept Kitchen, Break Fast area W/O to Deck, Laundry. Second floor features elegant 9' smooth ceilings that add a touch of refinement to each room, Primary BRms w/Tray Ceiling, His & Her W/I Closets & w/6pcs Ensuite, other generously sized bedrooms, each with access to a bathroom and W/I Closets. Upgrade of 9' ceilings in the W/O basement with above-grade windows that flood the space with natural light. The exterior is showcasing a combination of brick, stone, and a popular elevation style. Conveniently located near parks, schools, Yonge Street, Highway 404/400, and the future Bradford bypass connect the two hwys.**** EXTRAS **** 2 stairways to the basement and a separate entrance. High garage height. premium hardwood flooring throughout the house. Ceramic flooring upgrades, cold cellar, 8Ft Doors (id:46317)
Property Details
| MLS® Number | N8163844 |
| Property Type | Single Family |
| Community Name | Holland Landing |
| Parking Space Total | 6 |
Building
| Bathroom Total | 4 |
| Bedrooms Above Ground | 4 |
| Bedrooms Below Ground | 1 |
| Bedrooms Total | 5 |
| Basement Development | Unfinished |
| Basement Features | Separate Entrance |
| Basement Type | N/a (unfinished) |
| Construction Style Attachment | Detached |
| Cooling Type | Central Air Conditioning |
| Exterior Finish | Brick, Stone |
| Fireplace Present | Yes |
| Heating Fuel | Natural Gas |
| Heating Type | Forced Air |
| Stories Total | 2 |
| Type | House |
Parking
| Attached Garage |
Land
| Acreage | No |
| Size Irregular | 44.98 X 125.79 Ft |
| Size Total Text | 44.98 X 125.79 Ft |
Rooms
| Level | Type | Length | Width | Dimensions |
|---|---|---|---|---|
| Second Level | Primary Bedroom | 4.88 m | 4.67 m | 4.88 m x 4.67 m |
| Second Level | Bedroom 2 | 4.06 m | 3.33 m | 4.06 m x 3.33 m |
| Second Level | Bedroom 3 | 5.64 m | 3.33 m | 5.64 m x 3.33 m |
| Second Level | Bedroom 4 | 3.63 m | 3.56 m | 3.63 m x 3.56 m |
| Second Level | Loft | 0.74 m | 3.07 m | 0.74 m x 3.07 m |
| Main Level | Living Room | 3.96 m | 3.05 m | 3.96 m x 3.05 m |
| Main Level | Dining Room | 3.96 m | 3.05 m | 3.96 m x 3.05 m |
| Main Level | Family Room | 4.88 m | 3.51 m | 4.88 m x 3.51 m |
| Main Level | Kitchen | 5.74 m | 2.67 m | 5.74 m x 2.67 m |
| Main Level | Eating Area | 5.74 m | 3.28 m | 5.74 m x 3.28 m |
| Main Level | Office | 2.72 m | 3.02 m | 2.72 m x 3.02 m |
https://www.realtor.ca/real-estate/26654147/60-meadow-vista-cres-east-gwillimbury-holland-landing
Salesperson
(416) 887-9057
https://sivakaranhomes.ca
https://www.facebook.com/Realtor-Sivakaran-926473487467035/
80 Corporate Dr #210
Toronto, Ontario M1H 3G5
(416) 284-5555
(416) 284-5727
Interested?
Contact us for more information

