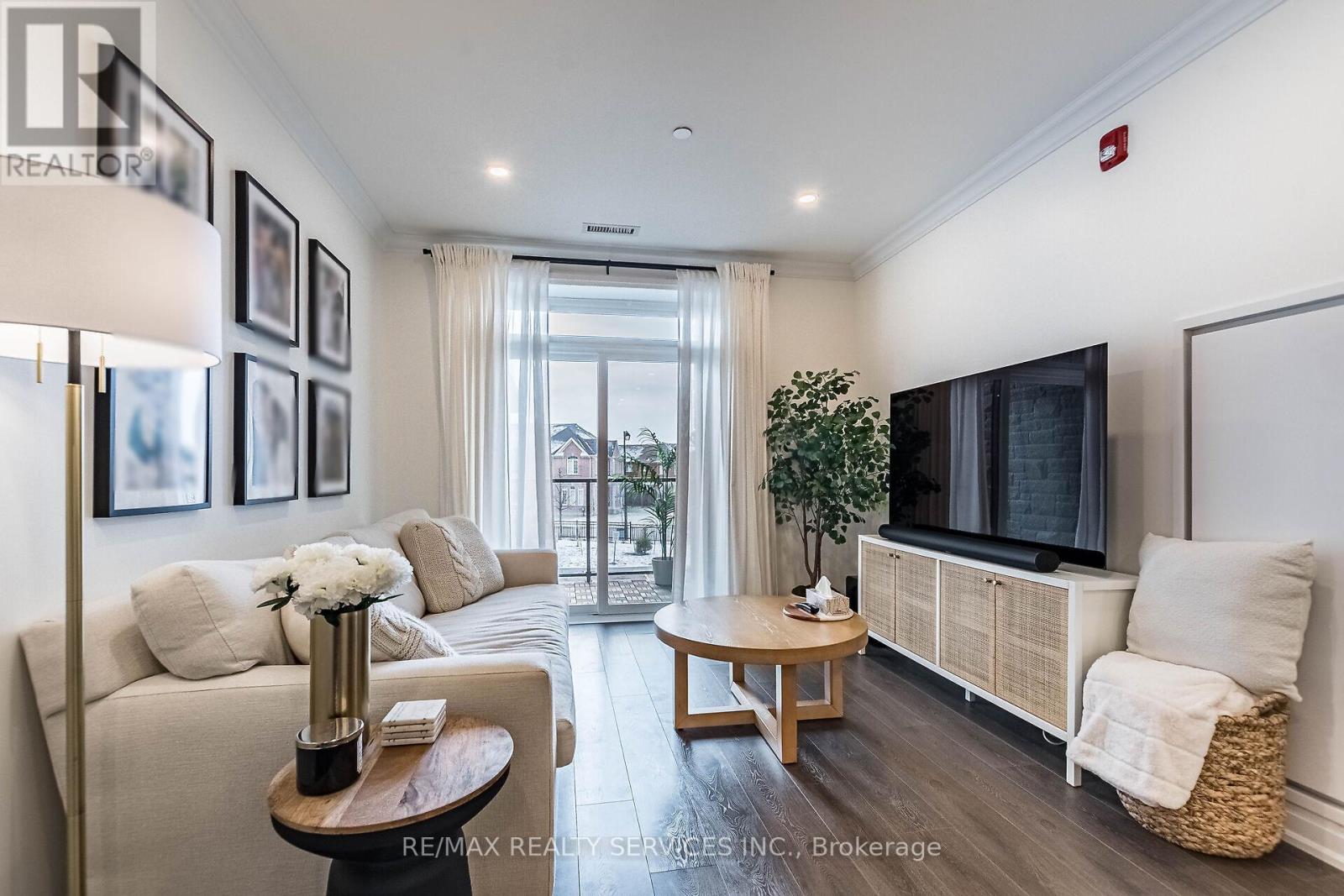#211 -830 Megson Terr Milton, Ontario L9T 9M7
$859,000Maintenance,
$229 Monthly
Maintenance,
$229 MonthlyIndulge in lavish & environmentally conscious living with this beautifully upgraded 2-bed, 2-bath condo located in an eco-friendly building. Delight in upscale features such as high-end appliances, EV charging rough-in for 2 owned parking spots & a primary bedroom featuring a walk-in closet & ensuite with a standing shower. The kitchen showcases premium upgrades including subway tiles backsplash, quartz counters, soft-close cabinet doors, and elegant gold hardware. Moreover, the bathrooms and laundry boast upgraded comfort-height counters complimented by upgraded tile flooring. Enhanced by an open concept layout and 9-ft ceiling with pot lights and crown moulding, this space exudes brightness & luxury. Located close to various provisions, it effortlessly mixes city life with nature's charm, while its position away from the main roads adds a peaceful & quiet touch. All this comes with low condo fees, building amenties, and a large locker; making it the epitome of opulent living.**** EXTRAS **** Building features geothermal heating, triple-pane windows, & ICF concrete forms. Heating and Cooling is geothermal, HVAC in each unit is powered by Hydro (unit owner pays own Hydro Bill). (id:46317)
Property Details
| MLS® Number | W8163876 |
| Property Type | Single Family |
| Community Name | Willmott |
| Amenities Near By | Hospital, Park, Public Transit, Schools |
| Community Features | Community Centre |
| Features | Balcony |
| Parking Space Total | 2 |
Building
| Bathroom Total | 2 |
| Bedrooms Above Ground | 2 |
| Bedrooms Total | 2 |
| Amenities | Storage - Locker, Party Room, Visitor Parking, Exercise Centre, Recreation Centre |
| Cooling Type | Central Air Conditioning |
| Exterior Finish | Brick, Stone |
| Heating Fuel | Electric |
| Heating Type | Forced Air |
| Type | Apartment |
Parking
| Visitor Parking |
Land
| Acreage | No |
| Land Amenities | Hospital, Park, Public Transit, Schools |
Rooms
| Level | Type | Length | Width | Dimensions |
|---|---|---|---|---|
| Lower Level | Storage | 2.1 m | 1.4 m | 2.1 m x 1.4 m |
| Main Level | Living Room | 3.29 m | 6.89 m | 3.29 m x 6.89 m |
| Main Level | Dining Room | 3.29 m | 6.89 m | 3.29 m x 6.89 m |
| Main Level | Kitchen | 2.62 m | 2.74 m | 2.62 m x 2.74 m |
| Main Level | Primary Bedroom | 2.87 m | 4.69 m | 2.87 m x 4.69 m |
| Main Level | Bedroom 2 | 2.56 m | 3.69 m | 2.56 m x 3.69 m |
| Main Level | Laundry Room | 4.27 m | 1.52 m | 4.27 m x 1.52 m |
https://www.realtor.ca/real-estate/26654168/211-830-megson-terr-milton-willmott

10 Kingsbridge Gdn Cir #200
Mississauga, Ontario L5R 3K7
(905) 456-1000
(905) 456-8329
Interested?
Contact us for more information





























