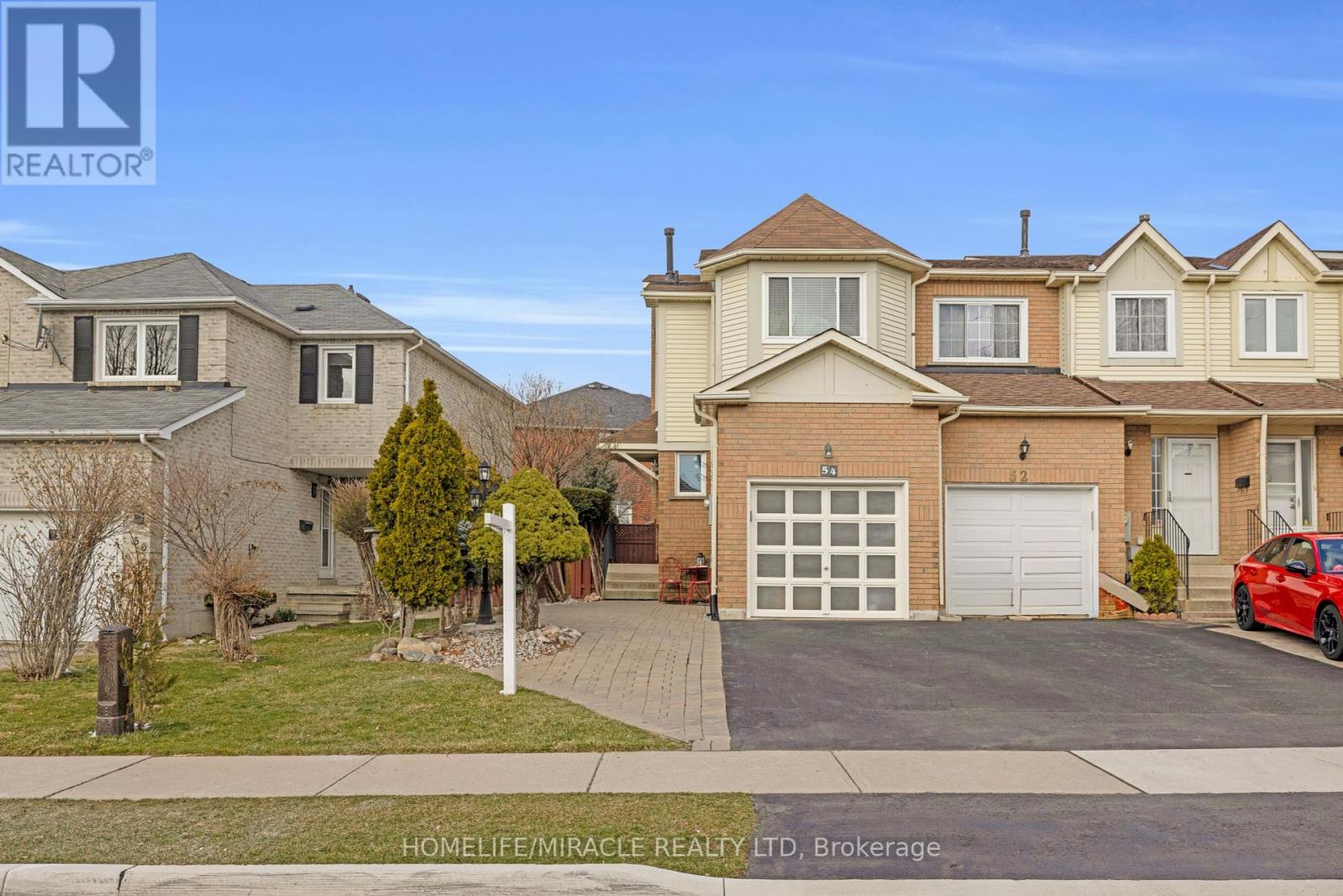54 Millstone Dr Brampton, Ontario L6Y 4P5
$899,000
Welcome to this exquisite home,where luxury meets convenience in a prime location.Main floor with bright living area and a custom kitchen with Indian Rosewood cabinets, steel accents, quartz countertops, and the convenience of pull-out cabinets along with center island perfect for morning gatherings. The dining area, complete with a cozy fireplace and backyard access, promises warm, memorable moments. The second floor features a skylit ambiance.Hand-scraped hardwood floors throughout. Primary bedroom offers its own ensuite and ample closet space, accompanied by two additional bedrooms and a common bathroom, all showcasing modern wall-mounted vanities and faucets. Entertain effortlessly with ceiling speakers throughout and enjoy the low-maintenance, concrete backyard. Whether you're a first-time homebuyer looking for a move-in-ready gem or an investor seeking a property in a coveted location, this home, with its combination of luxury, convenience, and practicality,is the perfect choice**** EXTRAS **** Located in a prime area, this house is just minutes from Hwy 407, Shoppers World, Sheridan College, Gurudwara, and all essential amenities including public transit . (id:46317)
Property Details
| MLS® Number | W8163898 |
| Property Type | Single Family |
| Community Name | Fletcher's Creek South |
| Parking Space Total | 4 |
Building
| Bathroom Total | 4 |
| Bedrooms Above Ground | 3 |
| Bedrooms Total | 3 |
| Basement Development | Finished |
| Basement Type | N/a (finished) |
| Construction Style Attachment | Link |
| Cooling Type | Central Air Conditioning |
| Exterior Finish | Brick |
| Fireplace Present | Yes |
| Heating Fuel | Natural Gas |
| Heating Type | Forced Air |
| Stories Total | 2 |
| Type | House |
Parking
| Attached Garage |
Land
| Acreage | No |
| Size Irregular | 25.32 X 101.21 Ft |
| Size Total Text | 25.32 X 101.21 Ft |
Rooms
| Level | Type | Length | Width | Dimensions |
|---|---|---|---|---|
| Second Level | Primary Bedroom | 4.27 m | 3.05 m | 4.27 m x 3.05 m |
| Second Level | Bedroom 2 | 3.86 m | 3.15 m | 3.86 m x 3.15 m |
| Second Level | Bedroom 3 | 3 m | 2.74 m | 3 m x 2.74 m |
| Basement | Bedroom 4 | 3.7 m | 4.8 m | 3.7 m x 4.8 m |
| Basement | Laundry Room | Measurements not available | ||
| Main Level | Living Room | 4.37 m | 3.76 m | 4.37 m x 3.76 m |
| Main Level | Kitchen | 4.37 m | 2.94 m | 4.37 m x 2.94 m |
| Main Level | Dining Room | 4.37 m | 2.94 m | 4.37 m x 2.94 m |
https://www.realtor.ca/real-estate/26654173/54-millstone-dr-brampton-fletchers-creek-south

Salesperson
(905) 454-4000
(437) 333-0000

20-470 Chrysler Drive
Brampton, Ontario L6S 0C1
(905) 454-4000
(905) 463-0811
Interested?
Contact us for more information










































