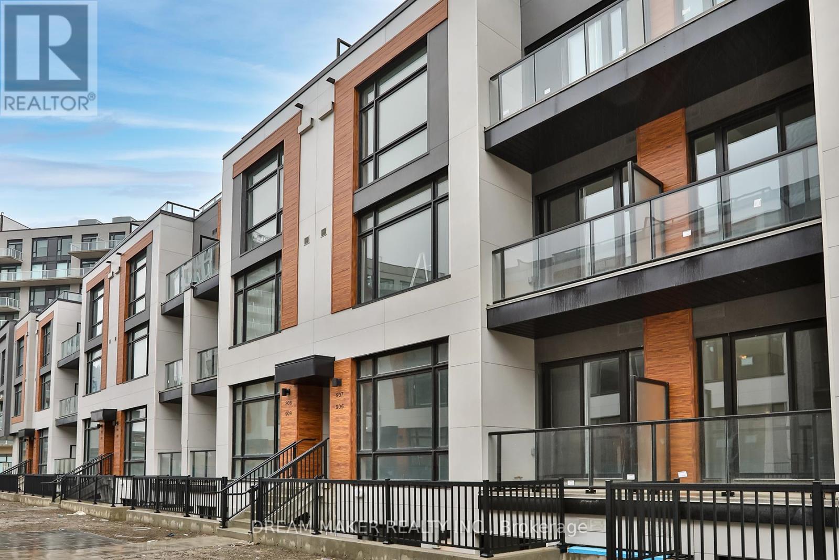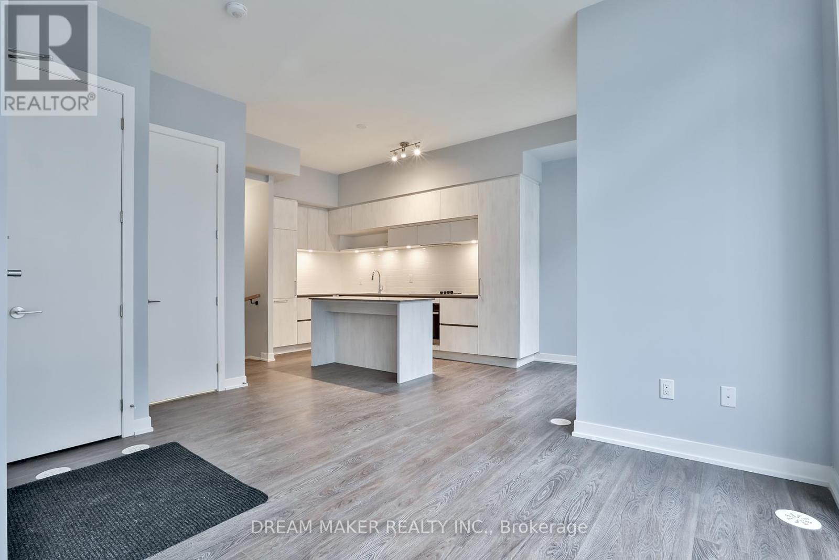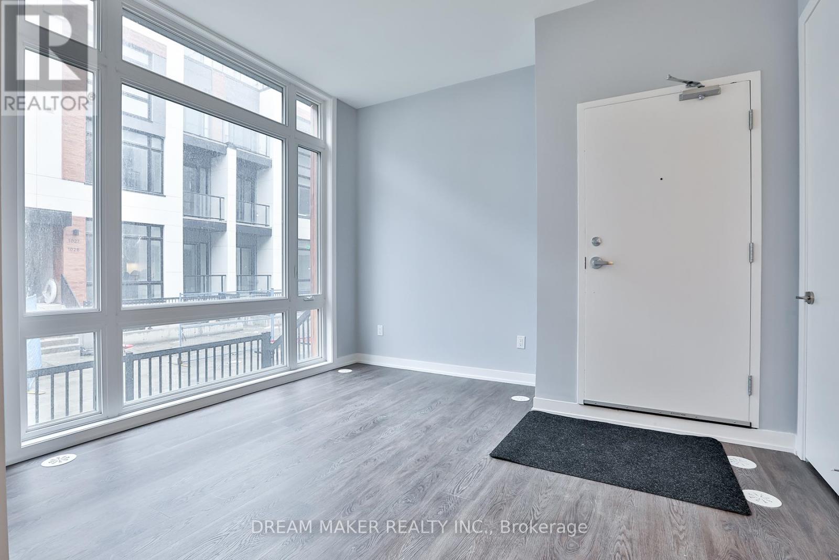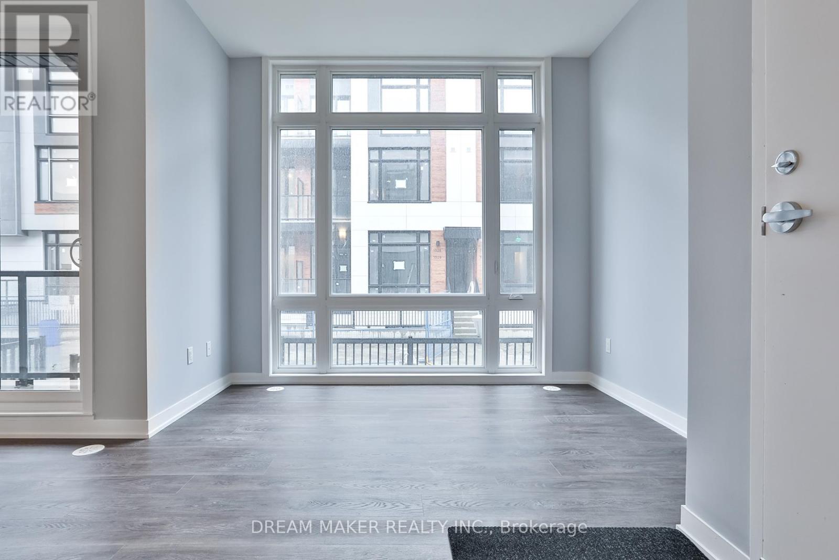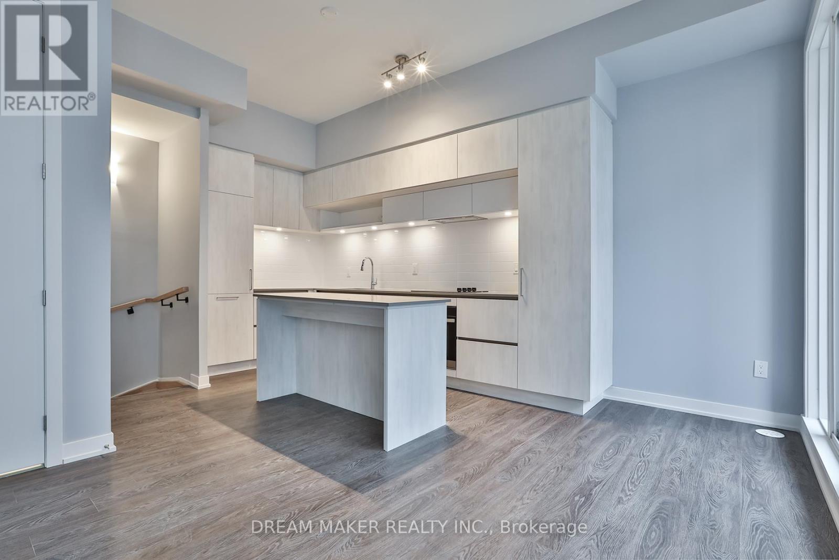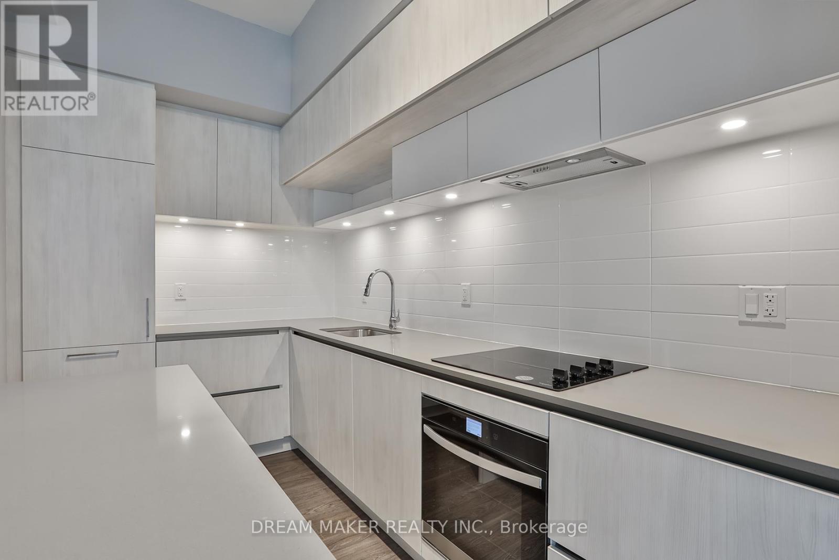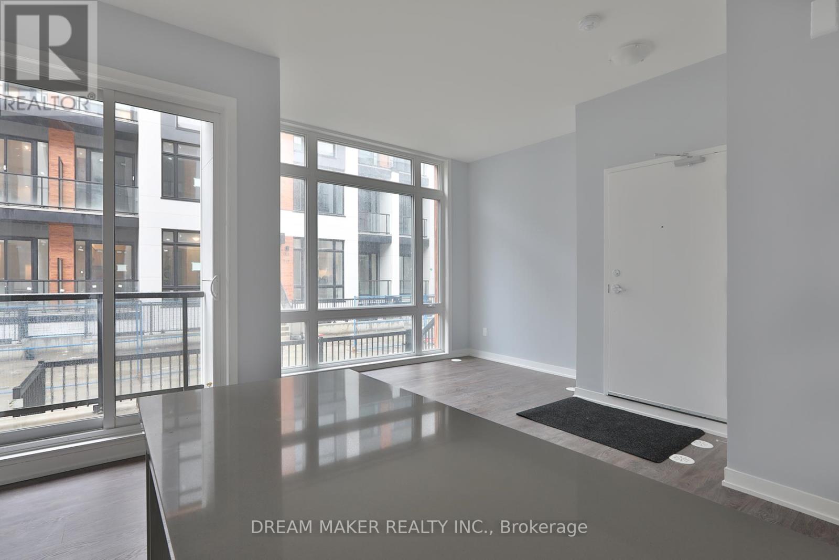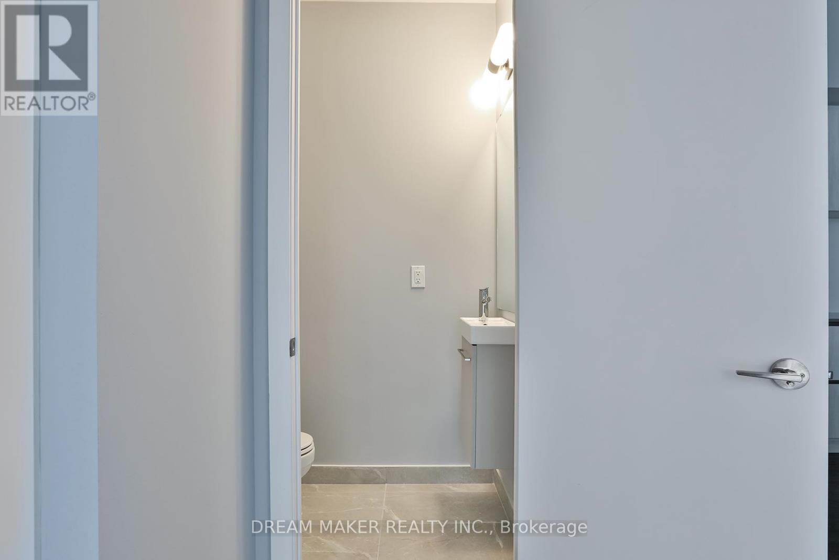#906 -1000 Elgin Mills Rd Richmond Hill, Ontario L4S 1M4
$779,000
Welcome Home! Brand New, Incredible Dylan Model Floor Plan - 2 Bedroom, 3 Washroom, 1 Parking With Terrace and Patio. A Brilliant Open-Concept Floor Plan That Is Perfect Unit For Entertaining Family & Friends Both Inside & Outside The Unit. Stunning & Tasteful Finishes Throughout. Next To Richmond Green Park, Min To 404 & More. Enjoy This Amazing Location, From Golf Courses & Nature Trails, Sports Fields and community Centres. Opportunity To Invest And/Or Live! See Floor Plan For Unit Measurements. Over 6 K in Upgrades!!**** EXTRAS **** SEE THE VIDEO TOUR (id:46317)
Property Details
| MLS® Number | N7296568 |
| Property Type | Single Family |
| Community Name | Crosby |
| Parking Space Total | 1 |
Building
| Bathroom Total | 3 |
| Bedrooms Above Ground | 2 |
| Bedrooms Total | 2 |
| Amenities | Storage - Locker |
| Cooling Type | Central Air Conditioning |
| Exterior Finish | Brick |
| Heating Fuel | Natural Gas |
| Heating Type | Forced Air |
| Type | Row / Townhouse |
Land
| Acreage | No |
Rooms
| Level | Type | Length | Width | Dimensions |
|---|---|---|---|---|
| Lower Level | Primary Bedroom | 2.92 m | 3.69 m | 2.92 m x 3.69 m |
| Lower Level | Bedroom | 2.92 m | 3 m | 2.92 m x 3 m |
| Ground Level | Kitchen | 2.34 m | 4.26 m | 2.34 m x 4.26 m |
| Ground Level | Dining Room | 3.38 m | 4.3 m | 3.38 m x 4.3 m |
| Ground Level | Living Room | 3.38 m | 4.3 m | 3.38 m x 4.3 m |
https://www.realtor.ca/real-estate/26277201/906-1000-elgin-mills-rd-richmond-hill-crosby
Salesperson
(905) 553-7326
16 Mcadam Avenue #2
Toronto, Ontario M6A 0B9
(905) 553-7326
(905) 553-7325
www.dreammakerrealty.ca
16 Mcadam Avenue #2
Toronto, Ontario M6A 0B9
(905) 553-7326
(905) 553-7325
www.dreammakerrealty.ca
Interested?
Contact us for more information

