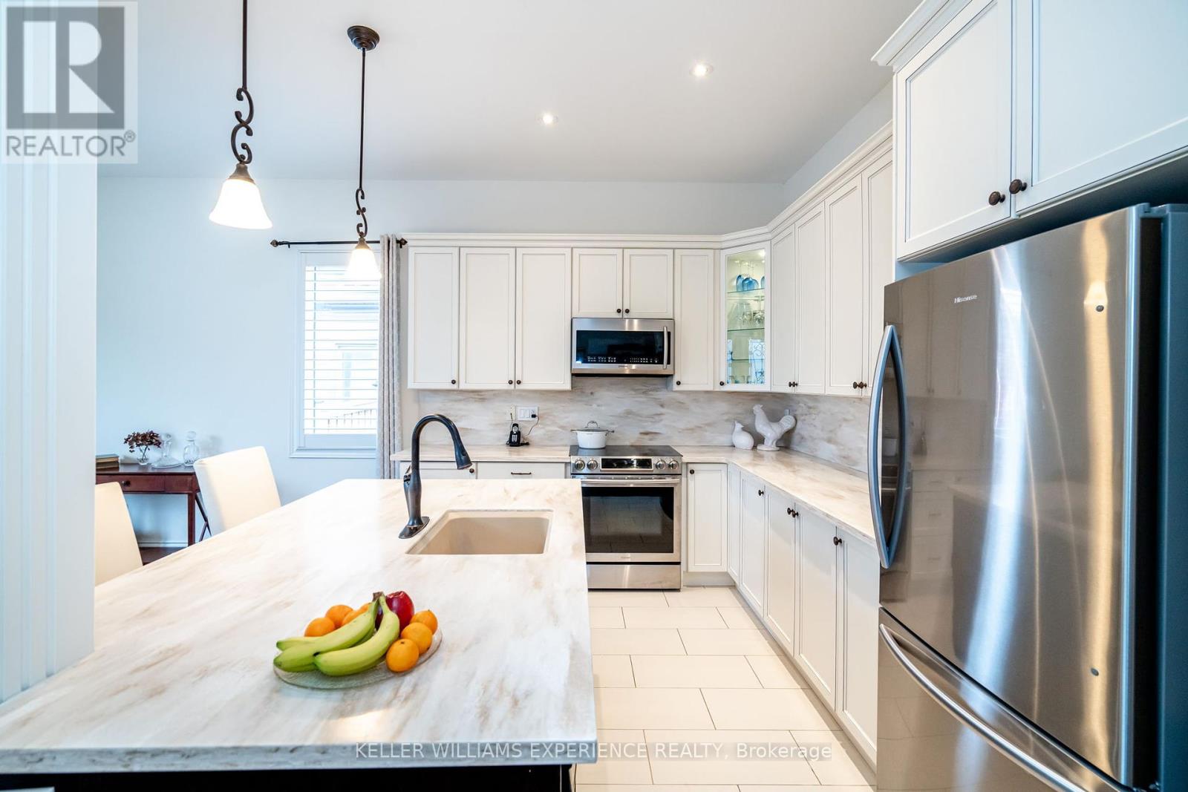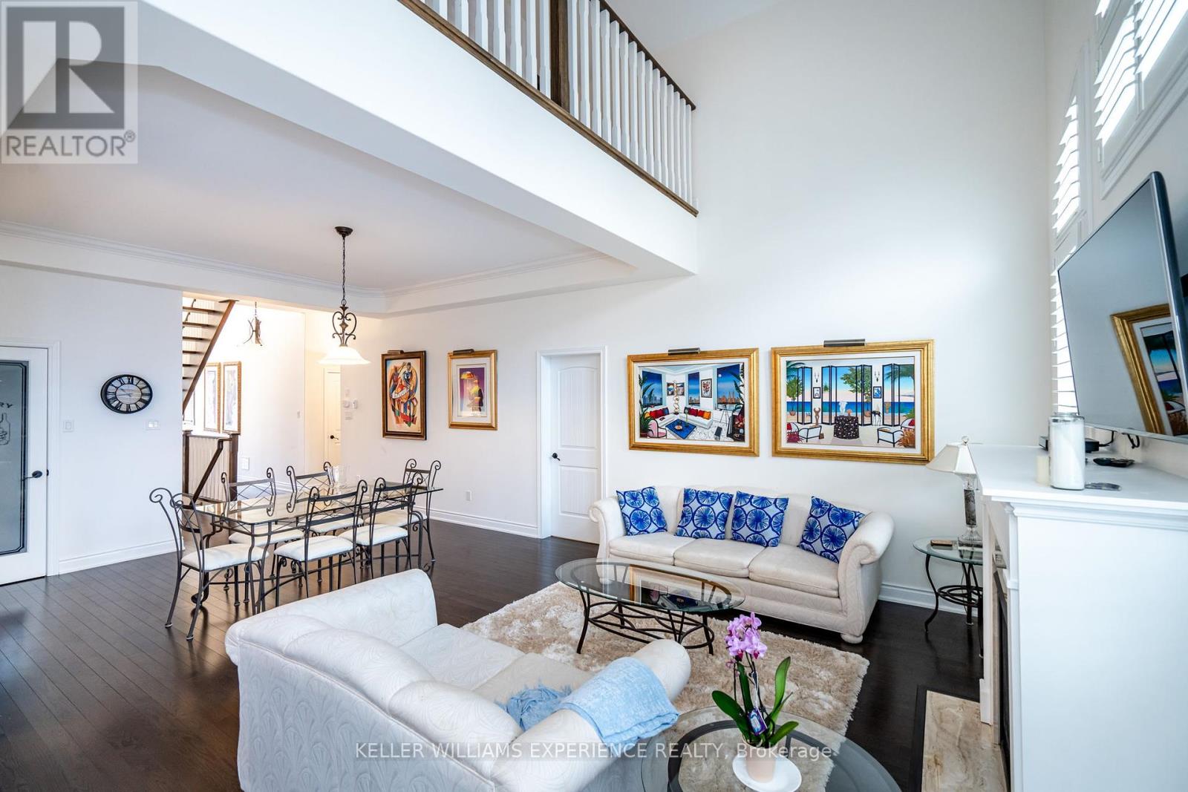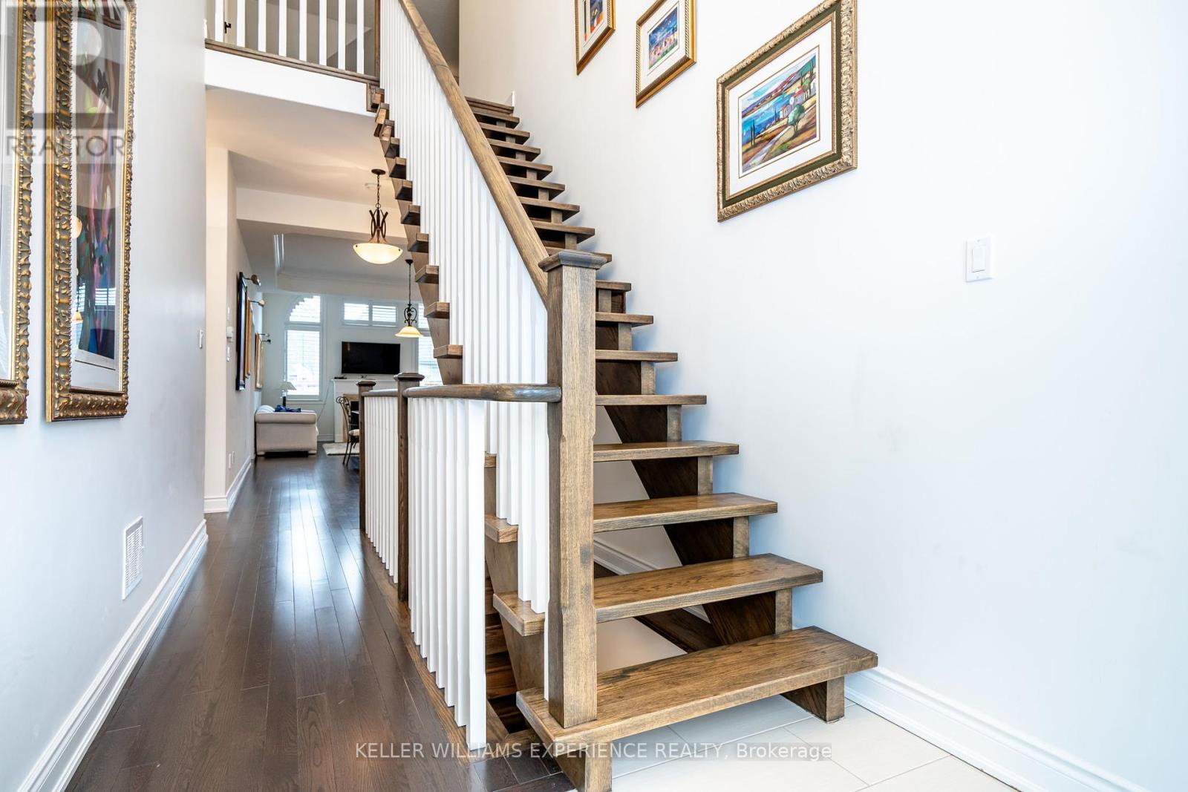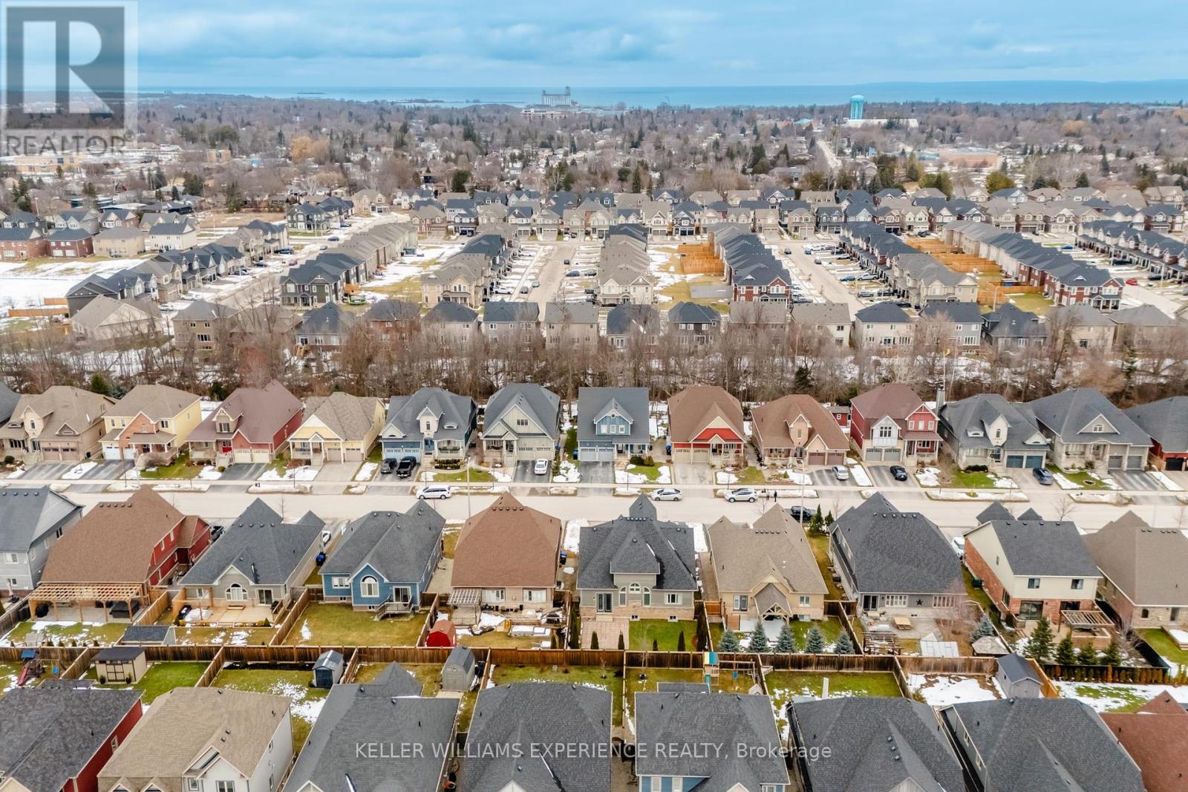58 Hughes St Collingwood, Ontario L9Y 0W7
$1,150,000
Located in a very desirable quiet Collingwood neighbourhood, This exceptional 5-bedroom 4-bath home offers a welcoming sanctuary for family life. A modern floating oak staircase beckons you into the open-concept layout, revealing a chef's kitchen adorned with sleek Corian countertops, stainless steel appliances, and a walk-in pantry. The living room, graced with lofty ceilings and a charming fireplace, seamlessly connects to a dining space and double doors leading to your outdoor retreat. Still on the main floor, find a large primary bedroom with ensuite, an additional large bedroom with ensuite, and a convenient laundry room with garage access. Upstairs, a family room overlooks two spacious bedrooms and a well-appointed 4-piece bathroom. The lower level transforms into an entertainment haven with a bedroom, gym area, upgraded bathroom, and large games/TV space. Embrace the opportunity to make this outstanding property your own!**** EXTRAS **** builder upgrades include-pantry, stairs, front and back doors, kitchen cabinets, counter tops and backsplash, floors and fireplace (id:46317)
Property Details
| MLS® Number | S8060460 |
| Property Type | Single Family |
| Community Name | Collingwood |
| Amenities Near By | Beach, Public Transit |
| Community Features | School Bus |
| Features | Level Lot |
| Parking Space Total | 6 |
Building
| Bathroom Total | 4 |
| Bedrooms Above Ground | 4 |
| Bedrooms Below Ground | 1 |
| Bedrooms Total | 5 |
| Basement Development | Finished |
| Basement Type | Full (finished) |
| Construction Style Attachment | Detached |
| Cooling Type | Central Air Conditioning |
| Exterior Finish | Brick, Wood |
| Fireplace Present | Yes |
| Heating Fuel | Natural Gas |
| Heating Type | Forced Air |
| Stories Total | 2 |
| Type | House |
Parking
| Attached Garage |
Land
| Acreage | No |
| Land Amenities | Beach, Public Transit |
| Size Irregular | 49 X 108 Ft |
| Size Total Text | 49 X 108 Ft |
Rooms
| Level | Type | Length | Width | Dimensions |
|---|---|---|---|---|
| Second Level | Family Room | 4.67 m | 10.38 m | 4.67 m x 10.38 m |
| Second Level | Bedroom 2 | 3.39 m | 4.95 m | 3.39 m x 4.95 m |
| Second Level | Bedroom 3 | 3.59 m | 4.69 m | 3.59 m x 4.69 m |
| Lower Level | Bedroom 5 | 3.86 m | 4.01 m | 3.86 m x 4.01 m |
| Lower Level | Recreational, Games Room | 11.68 m | 9.33 m | 11.68 m x 9.33 m |
| Lower Level | Games Room | 6.59 m | 2.01 m | 6.59 m x 2.01 m |
| Lower Level | Bathroom | Measurements not available | ||
| Main Level | Primary Bedroom | 4.02 m | 4.53 m | 4.02 m x 4.53 m |
| Main Level | Bedroom 4 | 4.03 m | 3.15 m | 4.03 m x 3.15 m |
| Main Level | Bathroom | Measurements not available | ||
| Main Level | Kitchen | 3.72 m | 2.98 m | 3.72 m x 2.98 m |
| Main Level | Living Room | 11.79 m | 12.65 m | 11.79 m x 12.65 m |
Utilities
| Sewer | Installed |
| Natural Gas | Installed |
| Electricity | Installed |
| Cable | Installed |
https://www.realtor.ca/real-estate/26503572/58-hughes-st-collingwood-collingwood
Salesperson
(705) 720-2200
516 Bryne Drive, Unit I, 105898
Barrie, Ontario L4N 9P6
(705) 720-2200
(705) 733-2200
Salesperson
(705) 720-2200
516 Bryne Drive Unit Ia
Barrie, Ontario L4N 9P6
(705) 720-2200
Interested?
Contact us for more information


































