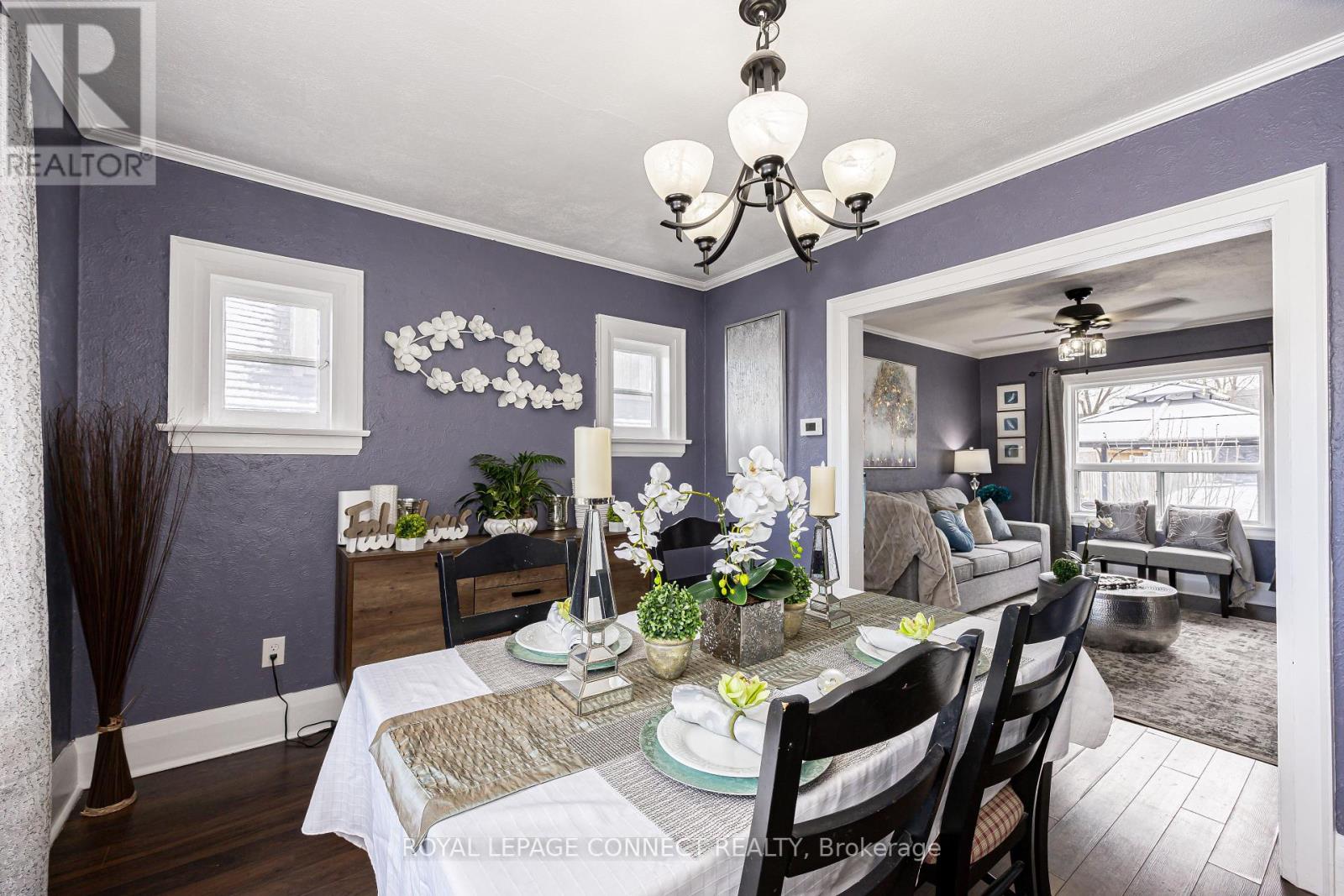207 College Ave Oshawa, Ontario L1J 1R6
$621,300
OPEN HOUSE WEEKEND SAT & SUN 1-4pm & MON 5-7pm! WELCOME to your charming new home! Notice the warm characteristics of high ceilings with crown molding, piano windows enhancing the dining room and foyer. Laminate flooring throughout. Newer stainless steel kitchen appliances, fully insulated mudroom adds additional pantry space for your kitchen. Newly updated 4 piece washroom with porcelain floors and wall tiles, quartz counter, linen closet. The deep backyard offers privacy with no neighbours behind, beautiful gardens, extra parking for trailers, toys, cars, etc. Garage for car or storage. The opportunities are endless. A few items worth mentioning: Newer Eaves Troughs, New Front Porch Railing, Back Porch has a New window, Door, & Insulation, Newer Washer, Air Conditioner 2020, Furnace 2016 with New Napoleon Motor in 2021 (5 year warranty). Convenient location close to transit, 401, GO, shopping, amenities. This home is a Must See! (id:46317)
Property Details
| MLS® Number | E8164096 |
| Property Type | Single Family |
| Community Name | Vanier |
| Amenities Near By | Public Transit |
| Parking Space Total | 6 |
Building
| Bathroom Total | 3 |
| Bedrooms Above Ground | 3 |
| Bedrooms Total | 3 |
| Basement Development | Partially Finished |
| Basement Type | N/a (partially Finished) |
| Construction Style Attachment | Detached |
| Cooling Type | Central Air Conditioning |
| Exterior Finish | Brick |
| Heating Fuel | Natural Gas |
| Heating Type | Forced Air |
| Stories Total | 2 |
| Type | House |
Parking
| Detached Garage |
Land
| Acreage | No |
| Land Amenities | Public Transit |
| Size Irregular | 45.05 X 149 Ft |
| Size Total Text | 45.05 X 149 Ft |
Rooms
| Level | Type | Length | Width | Dimensions |
|---|---|---|---|---|
| Second Level | Primary Bedroom | 3.48 m | 3.03 m | 3.48 m x 3.03 m |
| Second Level | Bedroom 2 | 3.03 m | 2.49 m | 3.03 m x 2.49 m |
| Second Level | Bedroom 3 | 3.03 m | 2.48 m | 3.03 m x 2.48 m |
| Second Level | Bathroom | 2.97 m | 2.46 m | 2.97 m x 2.46 m |
| Basement | Recreational, Games Room | 7.22 m | 3.23 m | 7.22 m x 3.23 m |
| Main Level | Living Room | 4.07 m | 3.11 m | 4.07 m x 3.11 m |
| Main Level | Dining Room | 3.88 m | 3.05 m | 3.88 m x 3.05 m |
| Main Level | Kitchen | 2.95 m | 2.8 m | 2.95 m x 2.8 m |
| Main Level | Mud Room | 2.28 m | 1.64 m | 2.28 m x 1.64 m |
https://www.realtor.ca/real-estate/26654556/207-college-ave-oshawa-vanier

Salesperson
(905) 626-3402
(888) 766-4456
www.VickieCamara.com
https://www.facebook.com/VickieCamaraHomess/
https://www.ca.linkedin.com/in/VickieCamaraHomes

335 Bayly Street West
Ajax, Ontario L1S 6M2
(905) 427-6522
(905) 427-6524
www.royallepageconnect.com
Interested?
Contact us for more information








































