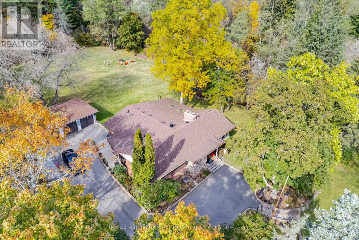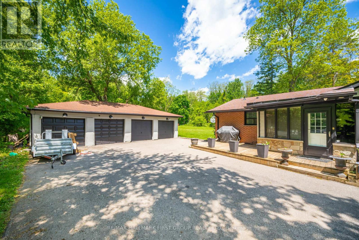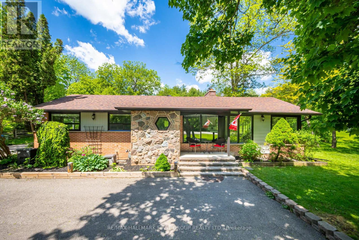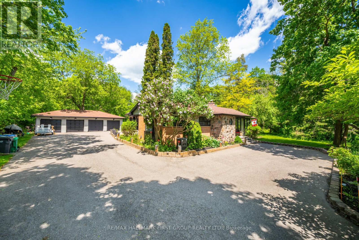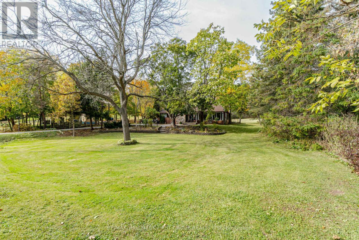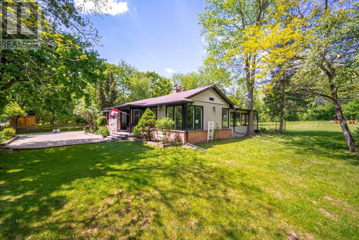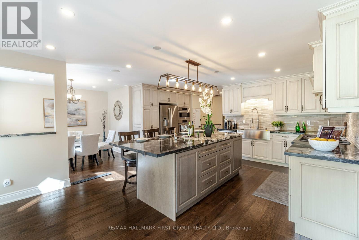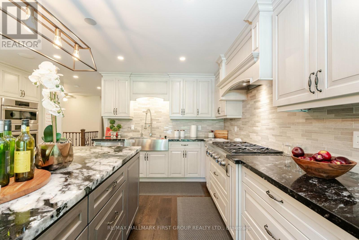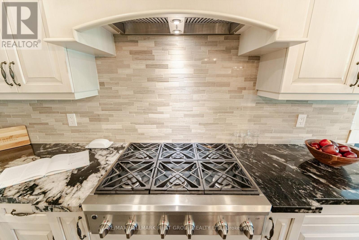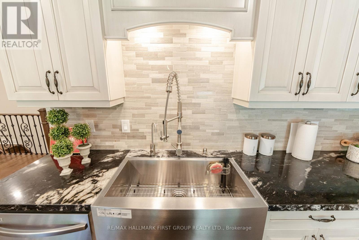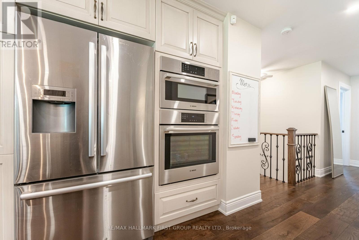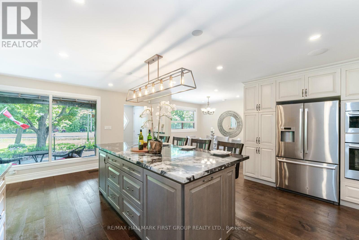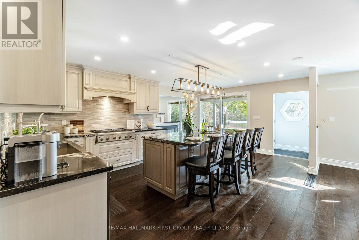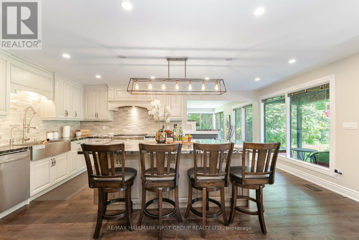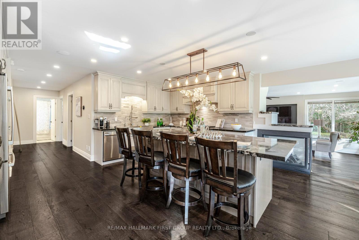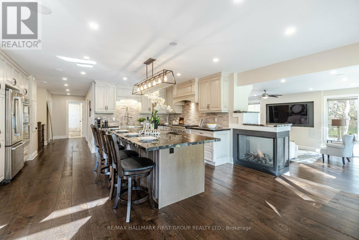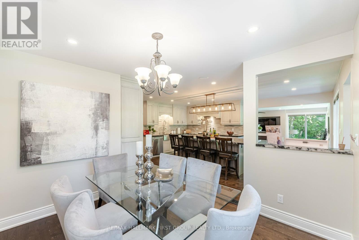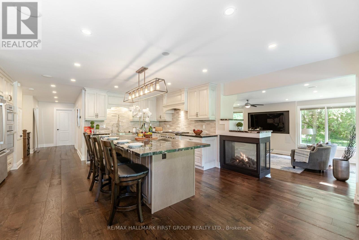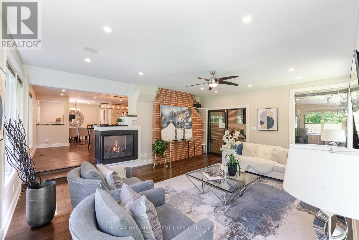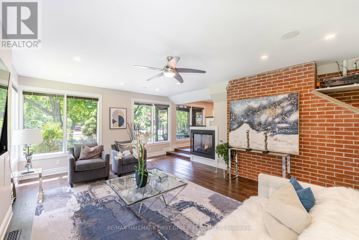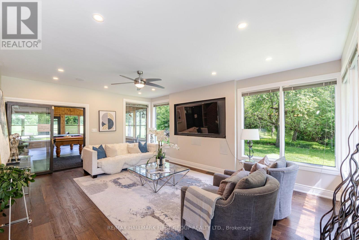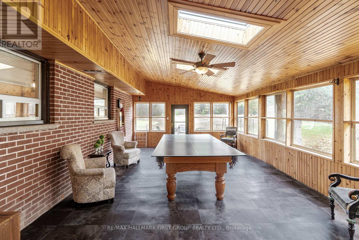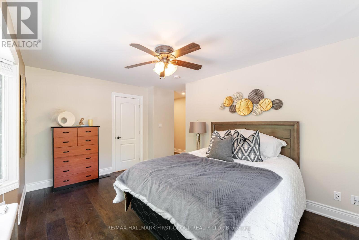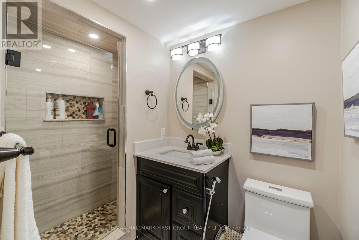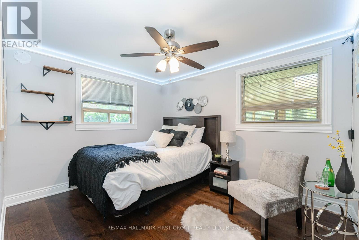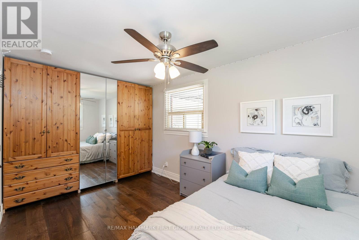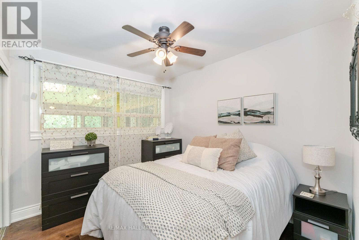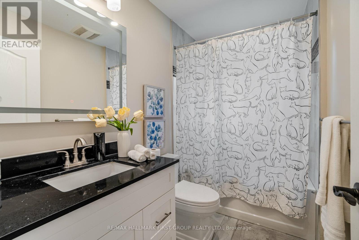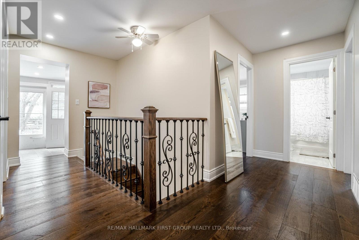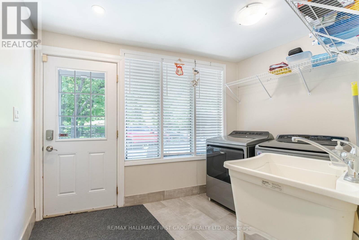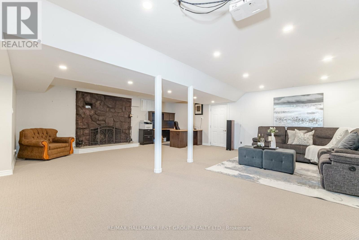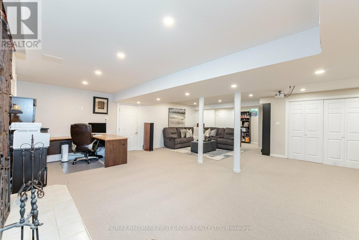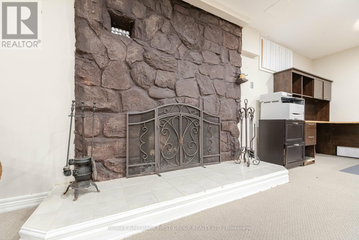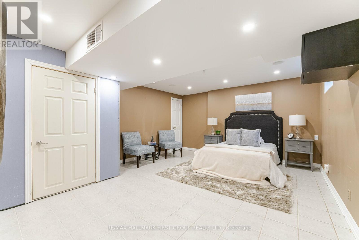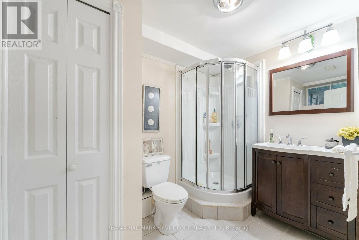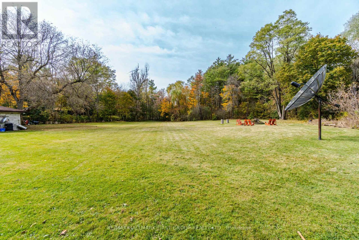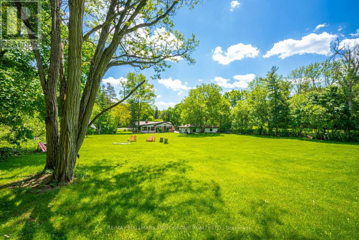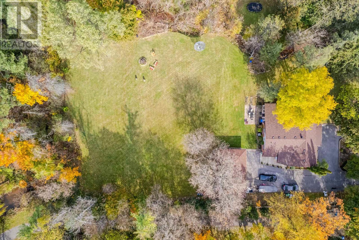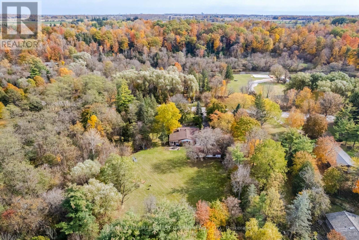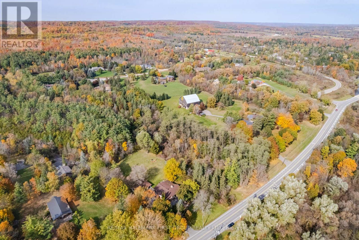362 King St Caledon, Ontario L7C 1P2
$1,978,600
Don't miss this rare opportunity! beautifully renovated home in the charming village of Terra Cotta, this very private 2+ acre property has a babbling brook that runs through it, bound by woods & nature. Updates to this home include a redesigned floor plan, custom kitchen, hardwood floors, new electrical and plumbing, finished basement, this home provides 3,000+ square feet of living space, including a 3 season sunroom, a large sun filled living room, two fireplaces, heated floor in primary room ensuite, and a main floor laundry. The basement offers a guest suite with its own 3pc ensuite, wood burning fireplace, large rec room, and cold cellar. The long driveway provides space for 10 cars with a detached 4-car garage providing additional parking & storage. Washer/dryer/dishwasher/furnace - all approx 1yr old. New shingles on the garage, High-Speed Internet, Municipal Water, Natural Gas, fully automatic backup power generator in case you ever need it! Don't miss out! Check out the 3D!**** EXTRAS **** Walk To Terra Cotta Inn & Caledon-Trailway Hiking Path, Mins. To Terra Cotta Conservation, French Immersion School district. Easy Access To Georgetown and Mt. Pleasant GO Stations, 25 Mins to Airport. (id:46317)
Property Details
| MLS® Number | W8148486 |
| Property Type | Single Family |
| Community Name | Rural Caledon |
| Amenities Near By | Park |
| Features | Level Lot, Wooded Area |
| Parking Space Total | 14 |
Building
| Bathroom Total | 3 |
| Bedrooms Above Ground | 4 |
| Bedrooms Below Ground | 1 |
| Bedrooms Total | 5 |
| Architectural Style | Bungalow |
| Basement Development | Finished |
| Basement Type | Full (finished) |
| Construction Style Attachment | Detached |
| Cooling Type | Central Air Conditioning |
| Exterior Finish | Brick, Stone |
| Fireplace Present | Yes |
| Heating Fuel | Natural Gas |
| Heating Type | Forced Air |
| Stories Total | 1 |
| Type | House |
Parking
| Detached Garage |
Land
| Acreage | Yes |
| Land Amenities | Park |
| Sewer | Septic System |
| Size Irregular | 250 X 323.04 Ft ; 2.01 Acres - Irregular |
| Size Total Text | 250 X 323.04 Ft ; 2.01 Acres - Irregular|2 - 4.99 Acres |
| Surface Water | River/stream |
Rooms
| Level | Type | Length | Width | Dimensions |
|---|---|---|---|---|
| Lower Level | Bedroom 5 | 4.4 m | 5.38 m | 4.4 m x 5.38 m |
| Lower Level | Recreational, Games Room | 9.6 m | 10.63 m | 9.6 m x 10.63 m |
| Main Level | Living Room | 6.16 m | 4.53 m | 6.16 m x 4.53 m |
| Main Level | Dining Room | 3.25 m | 3.03 m | 3.25 m x 3.03 m |
| Main Level | Sunroom | 7.04 m | 5.05 m | 7.04 m x 5.05 m |
| Main Level | Kitchen | 6.04 m | 3.05 m | 6.04 m x 3.05 m |
| Main Level | Laundry Room | 2.95 m | 2.32 m | 2.95 m x 2.32 m |
| Main Level | Primary Bedroom | 4.54 m | 4.87 m | 4.54 m x 4.87 m |
| Main Level | Bedroom 2 | 4.53 m | 2.85 m | 4.53 m x 2.85 m |
| Main Level | Bedroom 3 | 3.6 m | 3.31 m | 3.6 m x 3.31 m |
| Main Level | Bedroom 4 | 2.71 m | 2.91 m | 2.71 m x 2.91 m |
Utilities
| Natural Gas | Installed |
| Electricity | Installed |
| Cable | Installed |
https://www.realtor.ca/real-estate/26632239/362-king-st-caledon-rural-caledon


1154 Kingston Road
Pickering, Ontario L1V 1B4
(905) 831-3300
(905) 831-8147
www.remaxhallmark.com/Hallmark-Durham
Interested?
Contact us for more information

