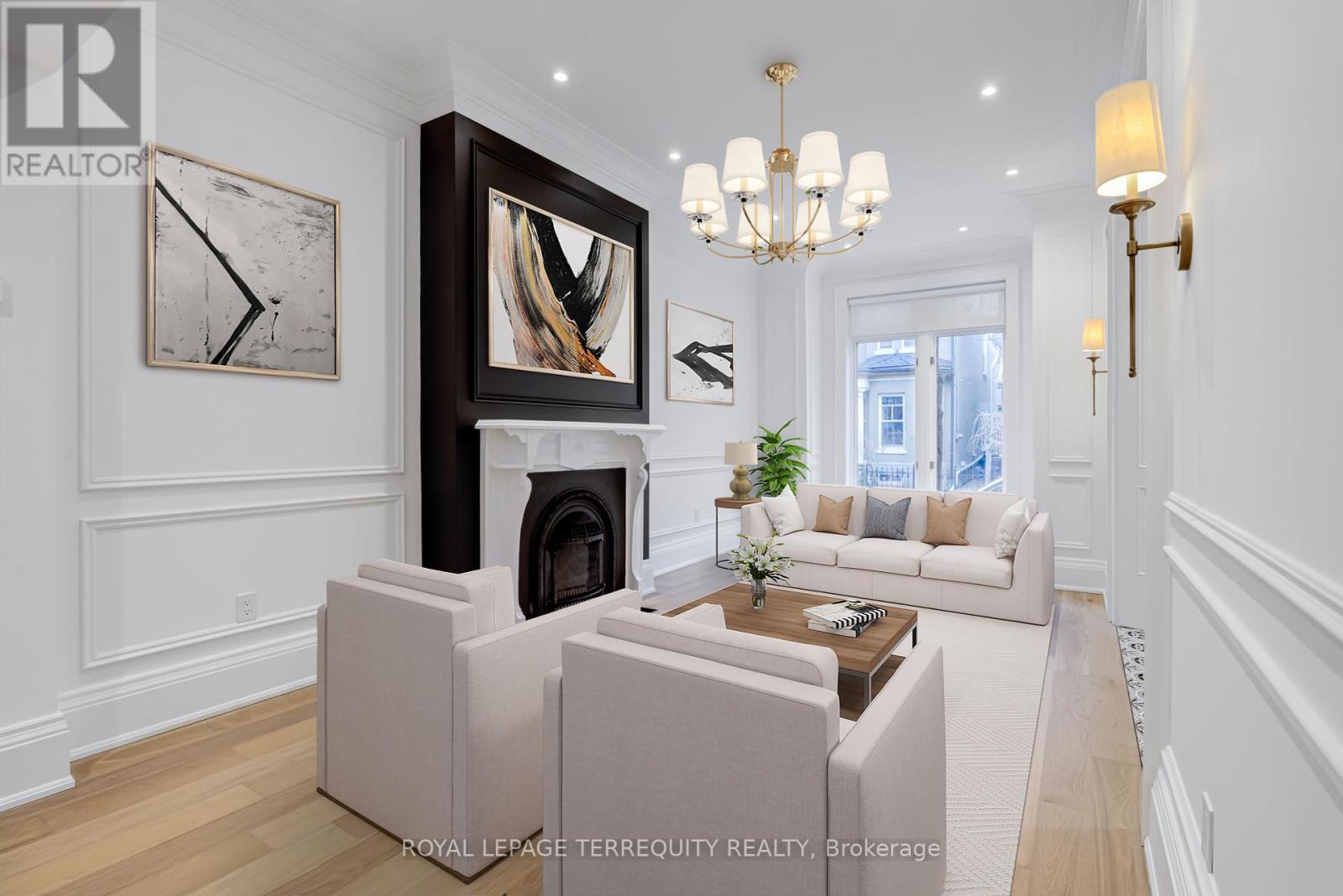5 Aberdeen Ave Toronto, Ontario M4X 1A1
$7,000 Monthly
Modern Play on Classic Victorian, a Masterpiece of Refined Elegance & Sophistication nestled on quiet tree-lined street in sought-after Cabbage Town. Captivating B&W interiors, dramatic porcelain floors & elegant 90-inch custom wood doors thru-out. Wide-plank engineered hardwood floors, crown moldings, wall details & tall baseboards in Foyer/LR/DR lead to exquisite custom Eat-in Family Kitchen equipped w/coffee station, S/S appliances/sink, book-matched quartz counters/backsplash, W/O to backyard. Primary Bedroom Oasis with His/Her closets & stylish en-suite bath: double-sink vanity, lighting fixtures, Toto toilet & oversized shower w/glass enclosure & B/I niche. Family Spa-Like 4-pc Bath with 66 soaker tub. Enjoy expansive 180 roof-top & downtown views from private balcony off 2nd BDR as well as from oversized terrace off 3rd fl Attic BDR. Finished bsmt: recreation room, folding table/laundry, closets, W/O to backyard & curb less shower in classy 3-pc Bath. Meticulous & move in ready. (id:46317)
Property Details
| MLS® Number | C8111912 |
| Property Type | Single Family |
| Community Name | Cabbagetown-South St. James Town |
| Amenities Near By | Park, Schools |
| Community Features | Community Centre |
| Features | Lane |
| Parking Space Total | 1 |
Building
| Bathroom Total | 4 |
| Bedrooms Above Ground | 3 |
| Bedrooms Below Ground | 1 |
| Bedrooms Total | 4 |
| Basement Development | Finished |
| Basement Features | Walk Out |
| Basement Type | N/a (finished) |
| Construction Style Attachment | Attached |
| Cooling Type | Central Air Conditioning |
| Exterior Finish | Brick |
| Fireplace Present | Yes |
| Heating Fuel | Natural Gas |
| Heating Type | Forced Air |
| Stories Total | 3 |
| Type | Row / Townhouse |
Parking
| Detached Garage |
Land
| Acreage | No |
| Land Amenities | Park, Schools |
| Size Irregular | 15.58 X 110 Ft |
| Size Total Text | 15.58 X 110 Ft |
Rooms
| Level | Type | Length | Width | Dimensions |
|---|---|---|---|---|
| Second Level | Primary Bedroom | 5.14 m | 4.68 m | 5.14 m x 4.68 m |
| Second Level | Bathroom | 3.41 m | 1.52 m | 3.41 m x 1.52 m |
| Second Level | Bedroom 2 | 3.92 m | 3.28 m | 3.92 m x 3.28 m |
| Second Level | Bathroom | 3.42 m | 1.71 m | 3.42 m x 1.71 m |
| Third Level | Bedroom 3 | 5.98 m | 4.68 m | 5.98 m x 4.68 m |
| Basement | Family Room | 10.01 m | 4.19 m | 10.01 m x 4.19 m |
| Basement | Bathroom | 2.43 m | 1.81 m | 2.43 m x 1.81 m |
| Main Level | Living Room | 8.11 m | 4.56 m | 8.11 m x 4.56 m |
| Main Level | Dining Room | 4.56 m | 3.9 m | 4.56 m x 3.9 m |
| Main Level | Kitchen | 6.01 m | 3.29 m | 6.01 m x 3.29 m |
| Main Level | Foyer | 2.27 m | 1.43 m | 2.27 m x 1.43 m |
Utilities
| Sewer | Available |
| Natural Gas | Available |
| Electricity | Available |
| Cable | Available |
https://www.realtor.ca/real-estate/26579210/5-aberdeen-ave-toronto-cabbagetown-south-st-james-town

8165 Yonge St
Thornhill, Ontario L3T 2C6
(905) 707-8001
(905) 707-8004
www.terrequity.com
Interested?
Contact us for more information










































