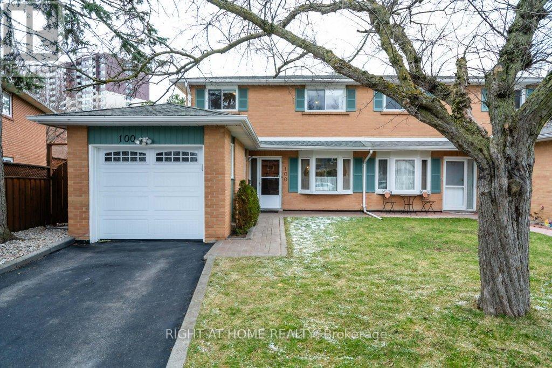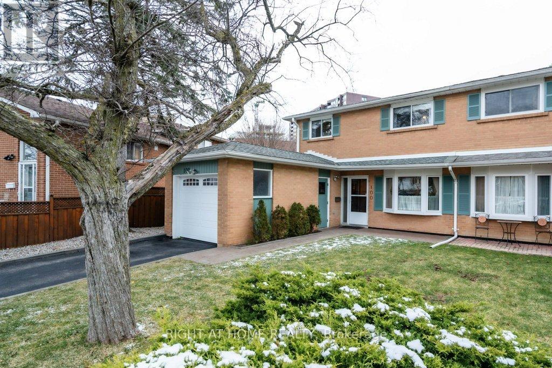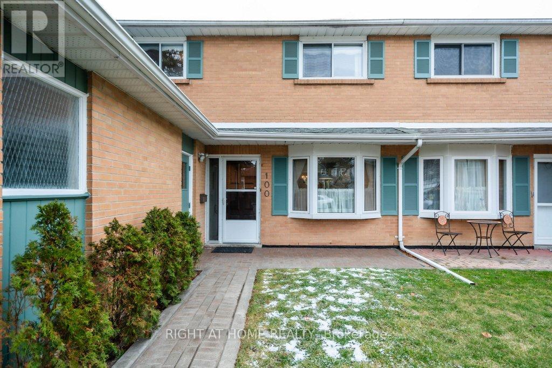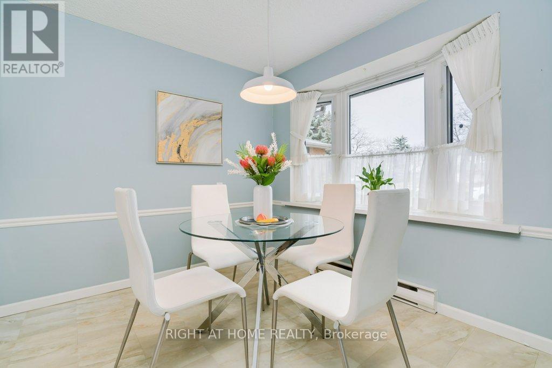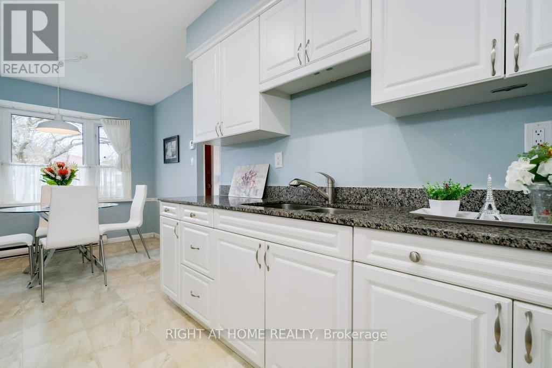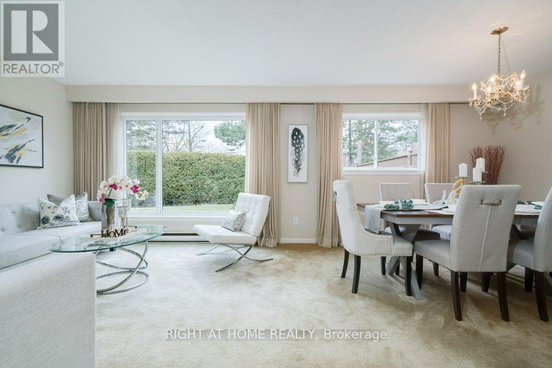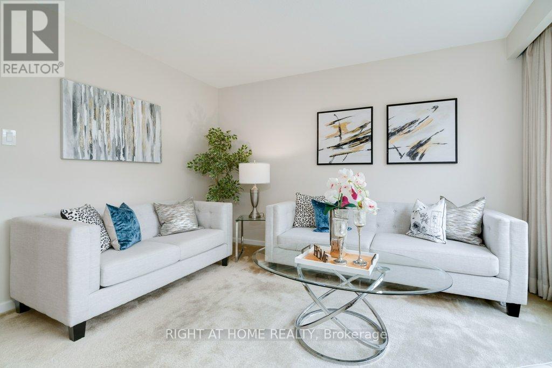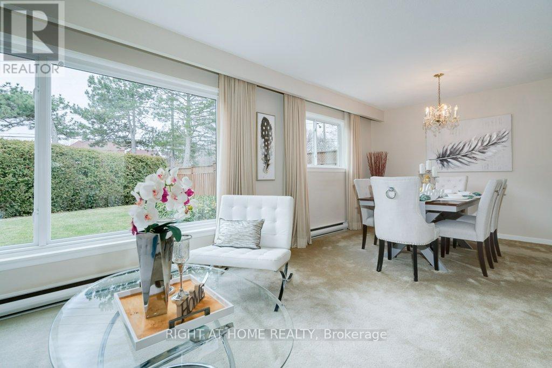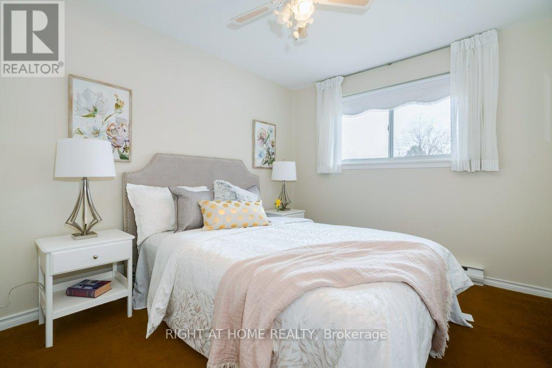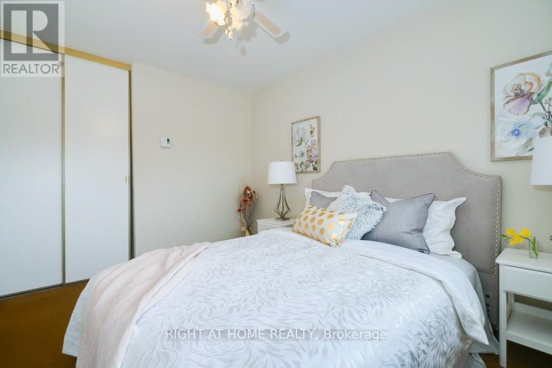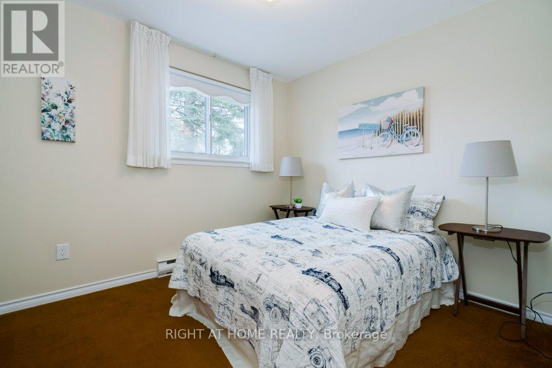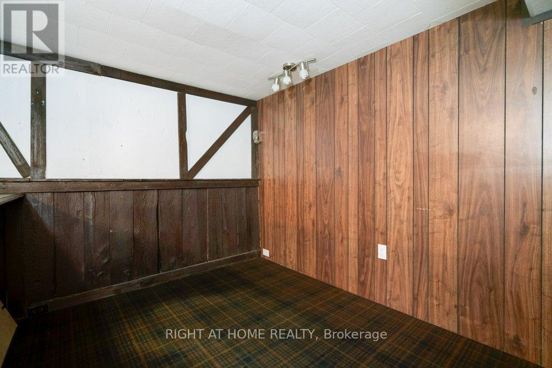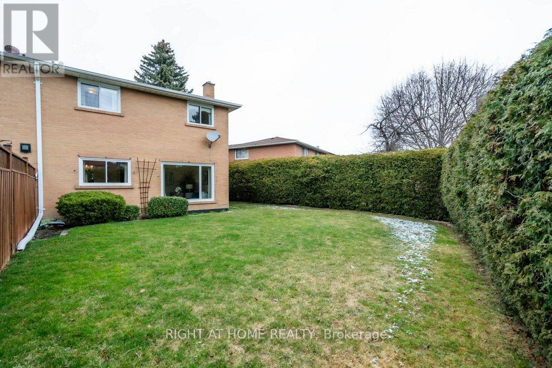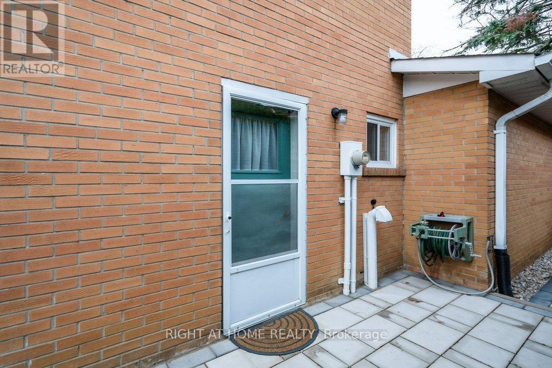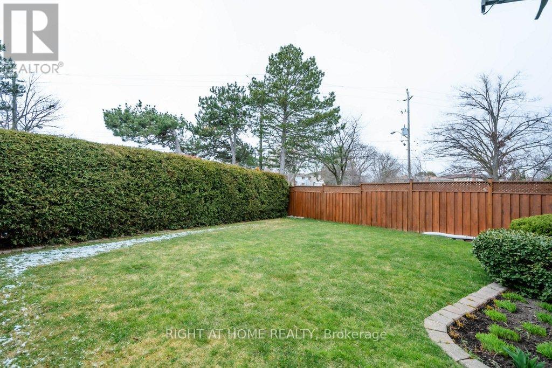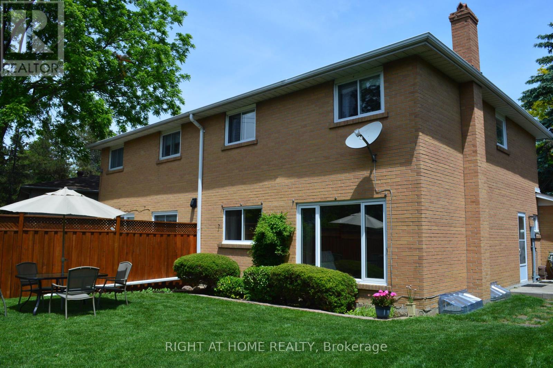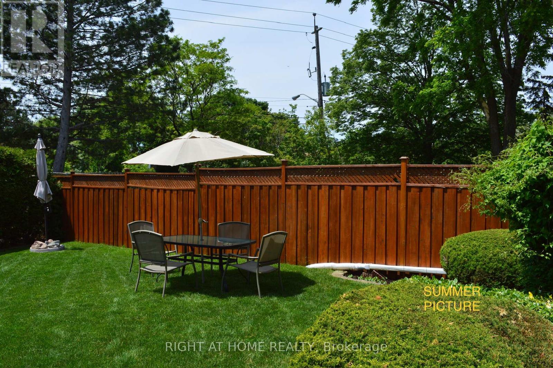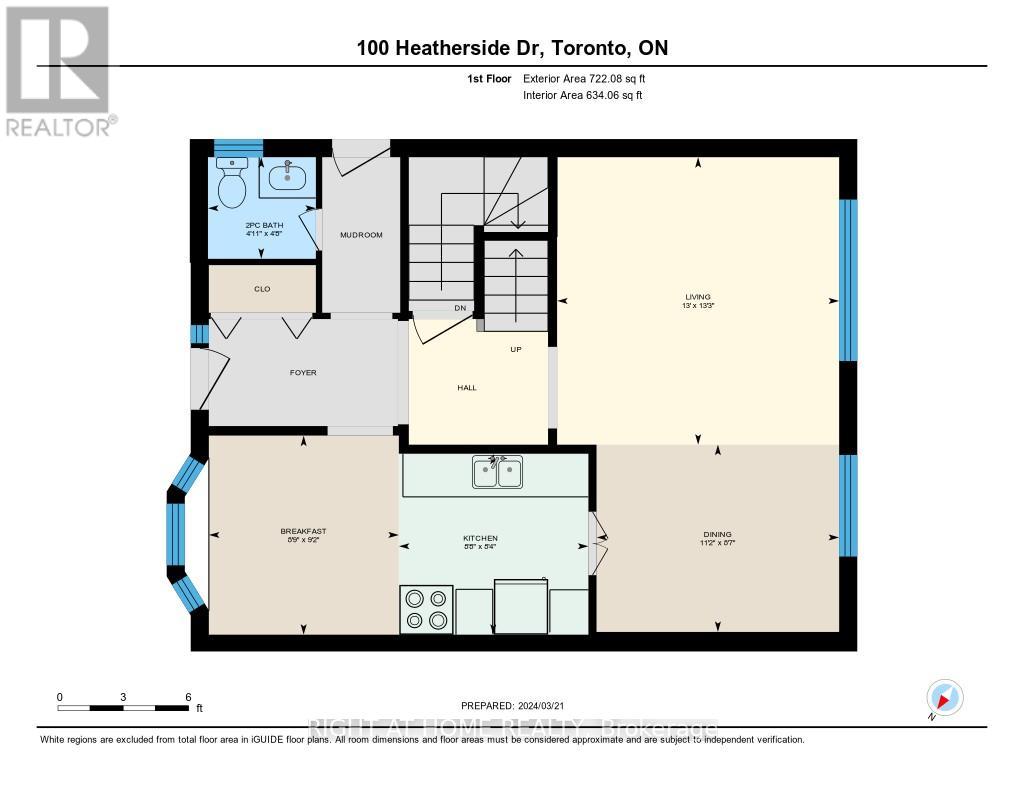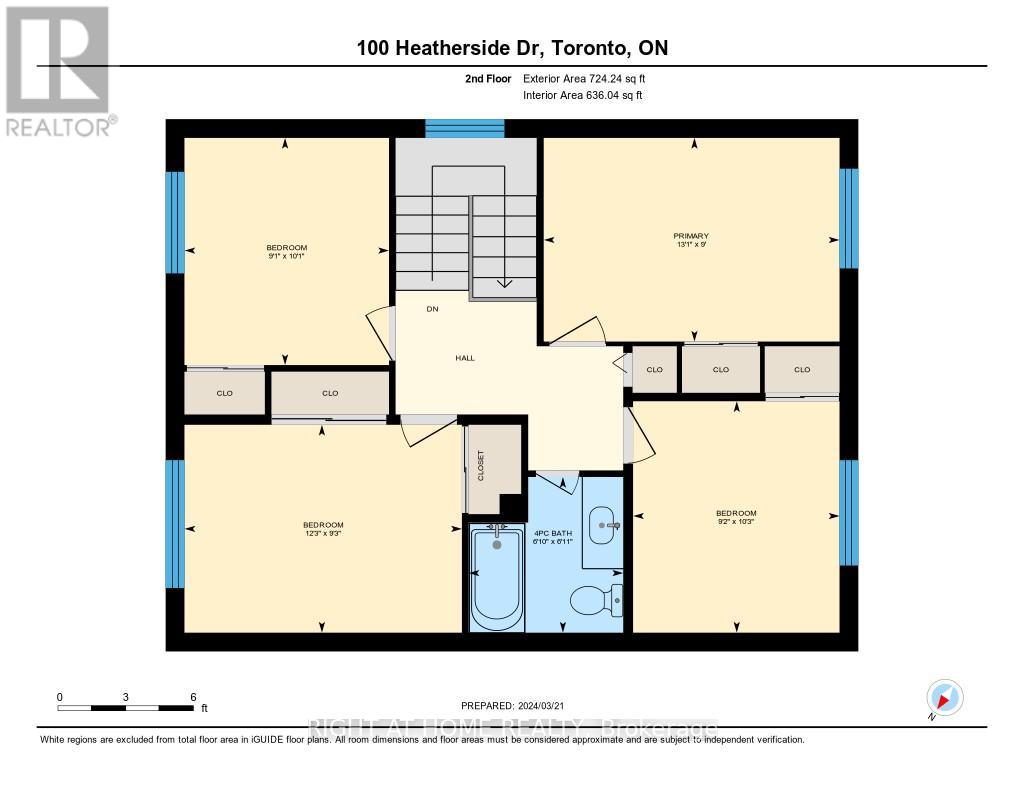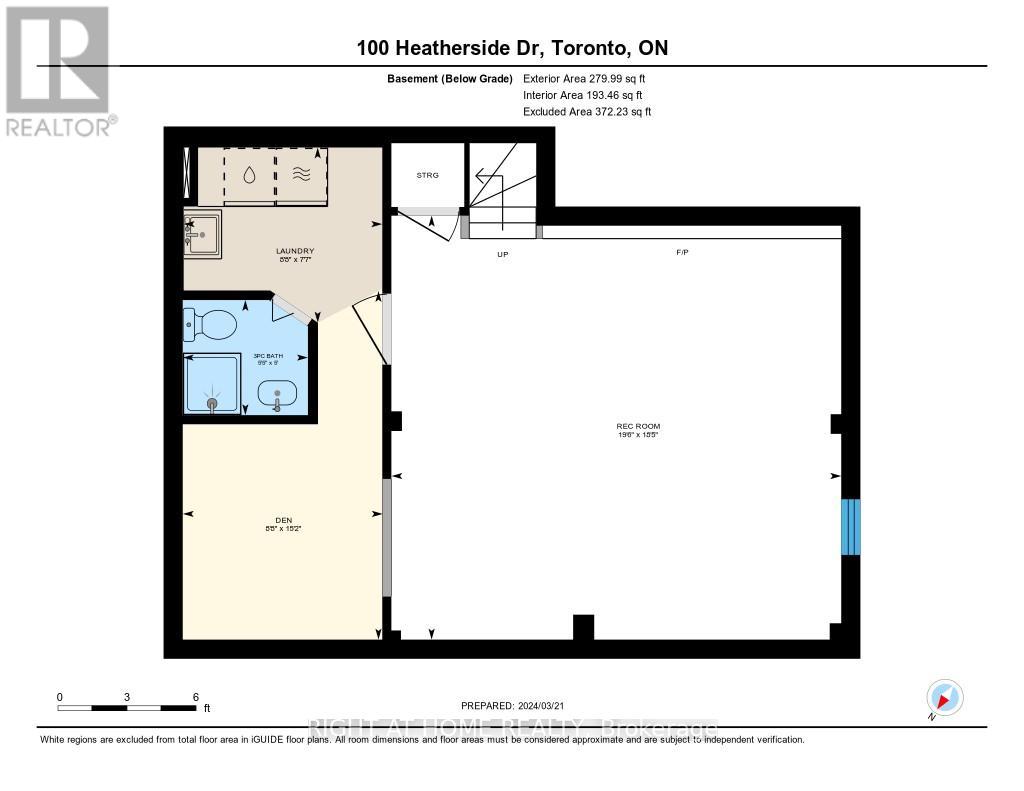100 Heatherside Dr Toronto, Ontario M1W 1T8
4 Bedroom
3 Bathroom
Baseboard Heaters
$998,000
Beautiful well located 4 BR Semi in a quiet neighborhood. Well taken care of by owner of last 25 years who has documented every repair undertaken and his binder will be made available to buyer. Child safe street. Pre list inspection report by Carson & Dunlop available for a confident purchase. (id:46317)
Property Details
| MLS® Number | E8164244 |
| Property Type | Single Family |
| Community Name | L'Amoreaux |
| Parking Space Total | 3 |
Building
| Bathroom Total | 3 |
| Bedrooms Above Ground | 4 |
| Bedrooms Total | 4 |
| Basement Development | Finished |
| Basement Type | N/a (finished) |
| Construction Style Attachment | Semi-detached |
| Exterior Finish | Brick |
| Heating Fuel | Electric |
| Heating Type | Baseboard Heaters |
| Stories Total | 2 |
| Type | House |
Parking
| Attached Garage |
Land
| Acreage | No |
| Size Irregular | 46.64 X 110.05 Ft |
| Size Total Text | 46.64 X 110.05 Ft |
Rooms
| Level | Type | Length | Width | Dimensions |
|---|---|---|---|---|
| Second Level | Bedroom | 3.99 m | 2.75 m | 3.99 m x 2.75 m |
| Second Level | Bedroom 2 | 3.75 m | 2.81 m | 3.75 m x 2.81 m |
| Second Level | Bedroom 3 | 3.07 m | 2.76 m | 3.07 m x 2.76 m |
| Second Level | Bedroom 4 | 3.12 m | 2.79 m | 3.12 m x 2.79 m |
| Second Level | Bathroom | 2.1 m | 2.09 m | 2.1 m x 2.09 m |
| Basement | Recreational, Games Room | 5.61 m | 5.96 m | 5.61 m x 5.96 m |
| Basement | Den | 4.62 m | 2.65 m | 4.62 m x 2.65 m |
| Ground Level | Living Room | 4.03 m | 3.95 m | 4.03 m x 3.95 m |
| Ground Level | Dining Room | 3.4 m | 2.62 m | 3.4 m x 2.62 m |
| Ground Level | Kitchen | 2.65 m | 2.53 m | 2.65 m x 2.53 m |
| Ground Level | Eating Area | 2.79 m | 2.66 m | 2.79 m x 2.66 m |
Utilities
| Sewer | Installed |
| Electricity | Installed |
| Cable | Available |
https://www.realtor.ca/real-estate/26654859/100-heatherside-dr-toronto-lamoreaux


RIGHT AT HOME REALTY
1396 Don Mills Rd Unit B-121
Toronto, Ontario M3B 0A7
1396 Don Mills Rd Unit B-121
Toronto, Ontario M3B 0A7
(416) 391-3232
(416) 391-0319
www.rightathomerealty.com
Interested?
Contact us for more information

