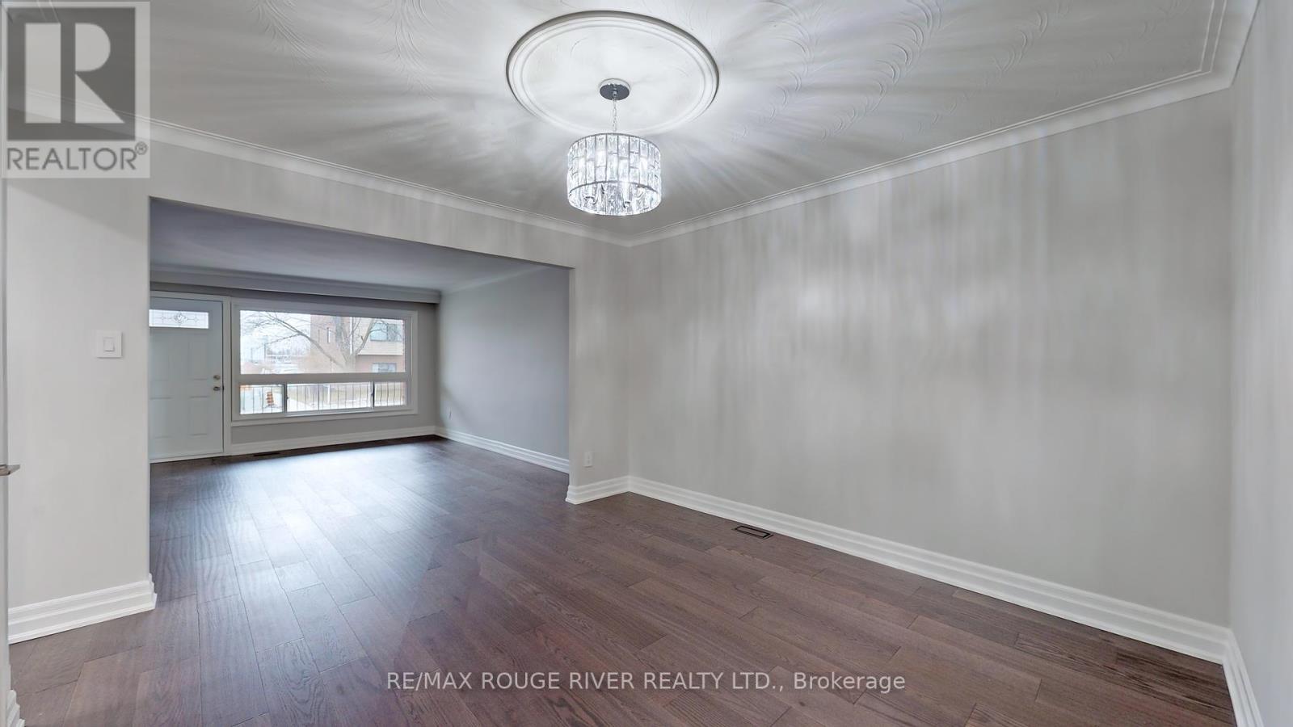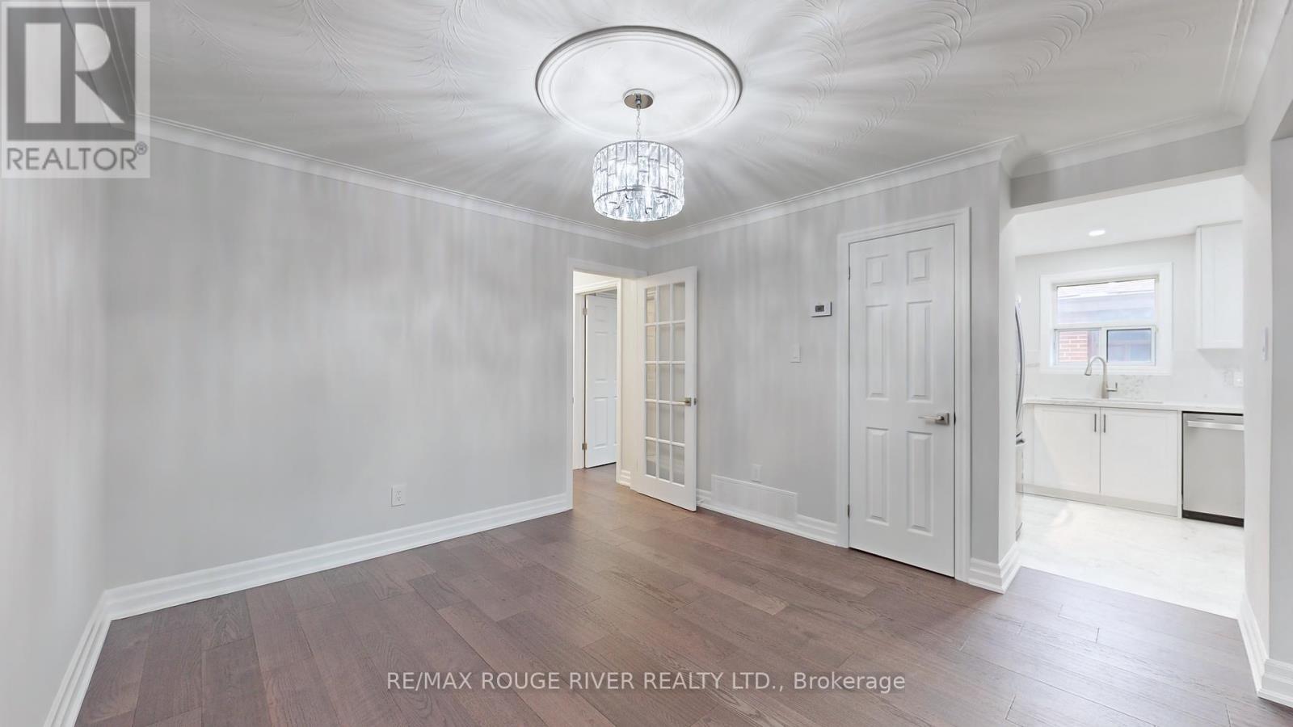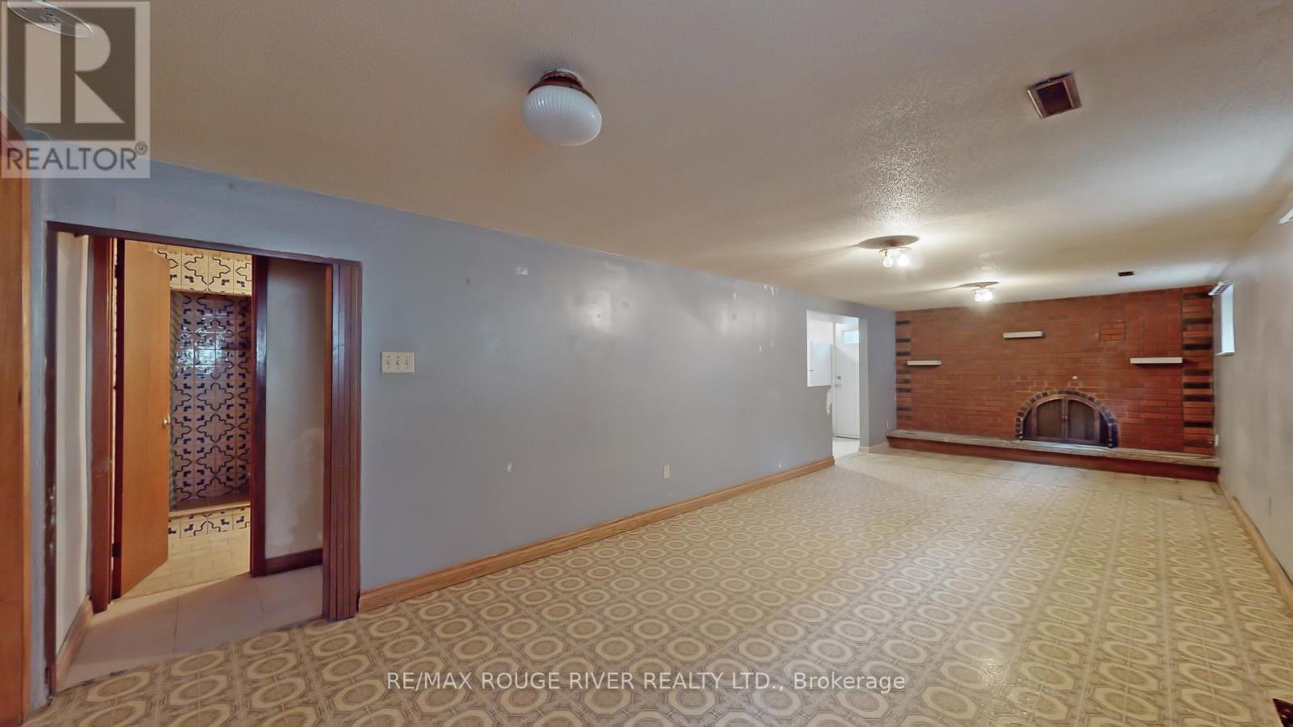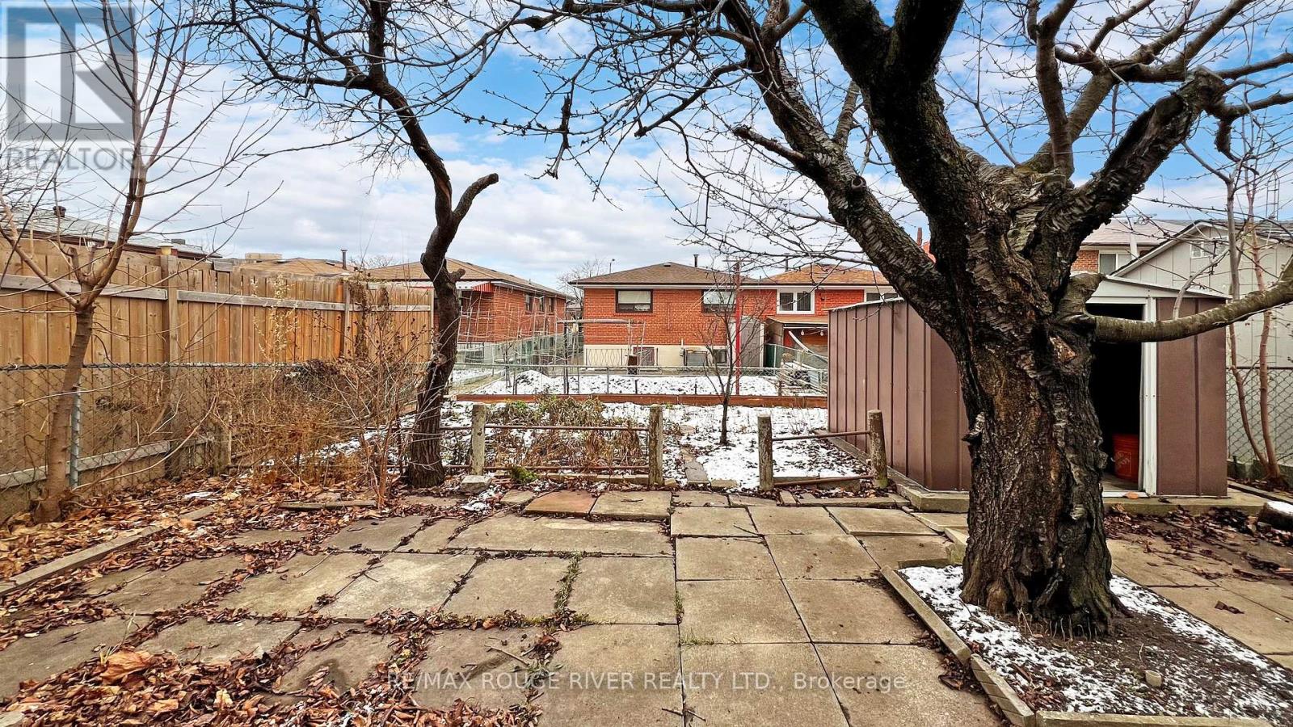106 Picaro Dr Toronto, Ontario M3N 2B7
$1,014,999
Fantastic location, Semi-Detached Raised Bungalow Situated On A Large 30' X 120' Lot. You don't need a car to live here! New TTC Extension! Links directly to York University, Humber College, and Woodbine Casino. Shopping, Groceries, Medical Centers, and Schools are only a short walk away Convenient Access To Hwy 400, 401, 407. Features Include a fully renovated new main level, all new wood flooring, no squeaks, new doors, windows, and fixtures beautiful new bathroom with dual vanity sink, and new kitchen with breakfast counter, continuous backsplash and spacious pantry featuring large floor tiles, all new. Walkout Balcony, partially-finished basement with 2nd kitchen, 1-3Pc washroom, large open concept and fireplaces, 2 Sep. Ent. from primary, Possibility For An In-Law Suite, Or Rental Potential!**** EXTRAS **** All Light Fixtures, All Window Coverings, 2 Fridges, 2 Stoves, New Washer and Dryer, Garden Shed,, Interlock Driveway. New appliances. (id:46317)
Property Details
| MLS® Number | W8060788 |
| Property Type | Single Family |
| Community Name | Glenfield-Jane Heights |
| Parking Space Total | 2 |
Building
| Bathroom Total | 2 |
| Bedrooms Above Ground | 3 |
| Bedrooms Total | 3 |
| Architectural Style | Raised Bungalow |
| Basement Development | Finished |
| Basement Features | Walk Out |
| Basement Type | N/a (finished) |
| Construction Style Attachment | Semi-detached |
| Cooling Type | Central Air Conditioning |
| Exterior Finish | Brick |
| Fireplace Present | Yes |
| Heating Fuel | Natural Gas |
| Heating Type | Forced Air |
| Stories Total | 1 |
| Type | House |
Parking
| Garage |
Land
| Acreage | No |
| Size Irregular | 30.03 X 121 Ft |
| Size Total Text | 30.03 X 121 Ft |
Rooms
| Level | Type | Length | Width | Dimensions |
|---|---|---|---|---|
| Basement | Kitchen | 3.29 m | 2.95 m | 3.29 m x 2.95 m |
| Basement | Recreational, Games Room | 3.23 m | 3.35 m | 3.23 m x 3.35 m |
| Main Level | Living Room | 4.87 m | 3.78 m | 4.87 m x 3.78 m |
| Main Level | Dining Room | 3.38 m | 3.44 m | 3.38 m x 3.44 m |
| Main Level | Kitchen | 2.89 m | 2.44 m | 2.89 m x 2.44 m |
| Main Level | Eating Area | 2.89 m | 2.74 m | 2.89 m x 2.74 m |
| Main Level | Primary Bedroom | 4.39 m | 3.17 m | 4.39 m x 3.17 m |
| Main Level | Bedroom 2 | 3.44 m | 3.35 m | 3.44 m x 3.35 m |
| Main Level | Bedroom 3 | 3.04 m | 3.17 m | 3.04 m x 3.17 m |
https://www.realtor.ca/real-estate/26504340/106-picaro-dr-toronto-glenfield-jane-heights

Salesperson
(416) 709-4783
www.movewithdave.com/
https://www.facebook.com/pages/REMAX-Rouge-River-Realty-Ltd-Brokerage/110494615711751
https://twitter.com/remaxrouge

6758 Kingston Road, Unit 1
Toronto, Ontario M1B 1G8
(416) 286-3993
(416) 286-3348
www.rougeriverrealty.com
Interested?
Contact us for more information










































