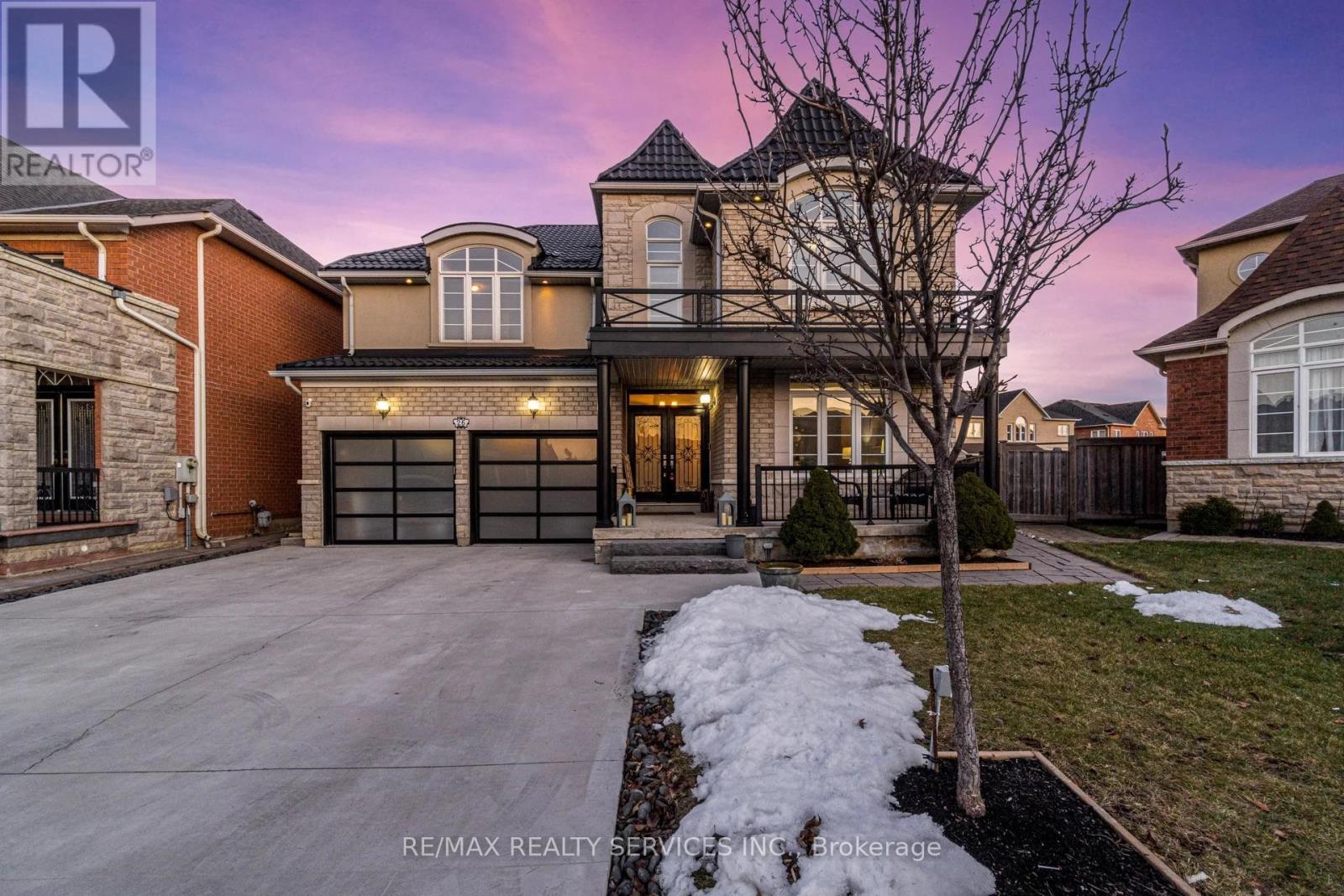26 Regis Circ Brampton, Ontario L6P 1Y8
5 Bedroom
4 Bathroom
Fireplace
Central Air Conditioning
Forced Air
$1,595,000
(WOW) absolute show stopper! approx 3500 sf of living space in prestigious highlands of Castlemore area of brampton! metal roof with life time warranty, upgd garage doors,opne to above family room with gourmet kitchen , extra wide lot beautifully landscaped on a quite child safe street , steps to Mount Royal and catholic school , public park and transit! better book your showing and show this masterpiece , you won't be disappointed!**** EXTRAS **** all existing appliances , window coverings, elf, cac (id:46317)
Property Details
| MLS® Number | W8060938 |
| Property Type | Single Family |
| Community Name | Vales of Castlemore North |
| Parking Space Total | 6 |
Building
| Bathroom Total | 4 |
| Bedrooms Above Ground | 4 |
| Bedrooms Below Ground | 1 |
| Bedrooms Total | 5 |
| Basement Development | Finished |
| Basement Features | Separate Entrance |
| Basement Type | N/a (finished) |
| Construction Style Attachment | Detached |
| Cooling Type | Central Air Conditioning |
| Exterior Finish | Stone, Stucco |
| Fireplace Present | Yes |
| Heating Fuel | Natural Gas |
| Heating Type | Forced Air |
| Stories Total | 2 |
| Type | House |
Parking
| Attached Garage |
Land
| Acreage | No |
| Size Irregular | 40.3 X 97.7 Ft |
| Size Total Text | 40.3 X 97.7 Ft |
Rooms
| Level | Type | Length | Width | Dimensions |
|---|---|---|---|---|
| Second Level | Primary Bedroom | Measurements not available | ||
| Main Level | Family Room | Measurements not available | ||
| Main Level | Living Room | Measurements not available | ||
| Main Level | Dining Room | Measurements not available | ||
| Main Level | Eating Area | Measurements not available | ||
| Main Level | Kitchen | Measurements not available |
https://www.realtor.ca/real-estate/26504363/26-regis-circ-brampton-vales-of-castlemore-north

JESSI SANDHU
Broker
(647) 987-6666
(647) 987-6666
www.jessisandhu.com www.jessisellsbrampton.com
https://www.facebook.com/sandhujessi
Broker
(647) 987-6666
(647) 987-6666
www.jessisandhu.com www.jessisellsbrampton.com
https://www.facebook.com/sandhujessi

RE/MAX REALTY SERVICES INC.
295 Queen Street East
Brampton, Ontario L6W 3R1
295 Queen Street East
Brampton, Ontario L6W 3R1
(905) 456-1000
(905) 456-1924
Interested?
Contact us for more information








































