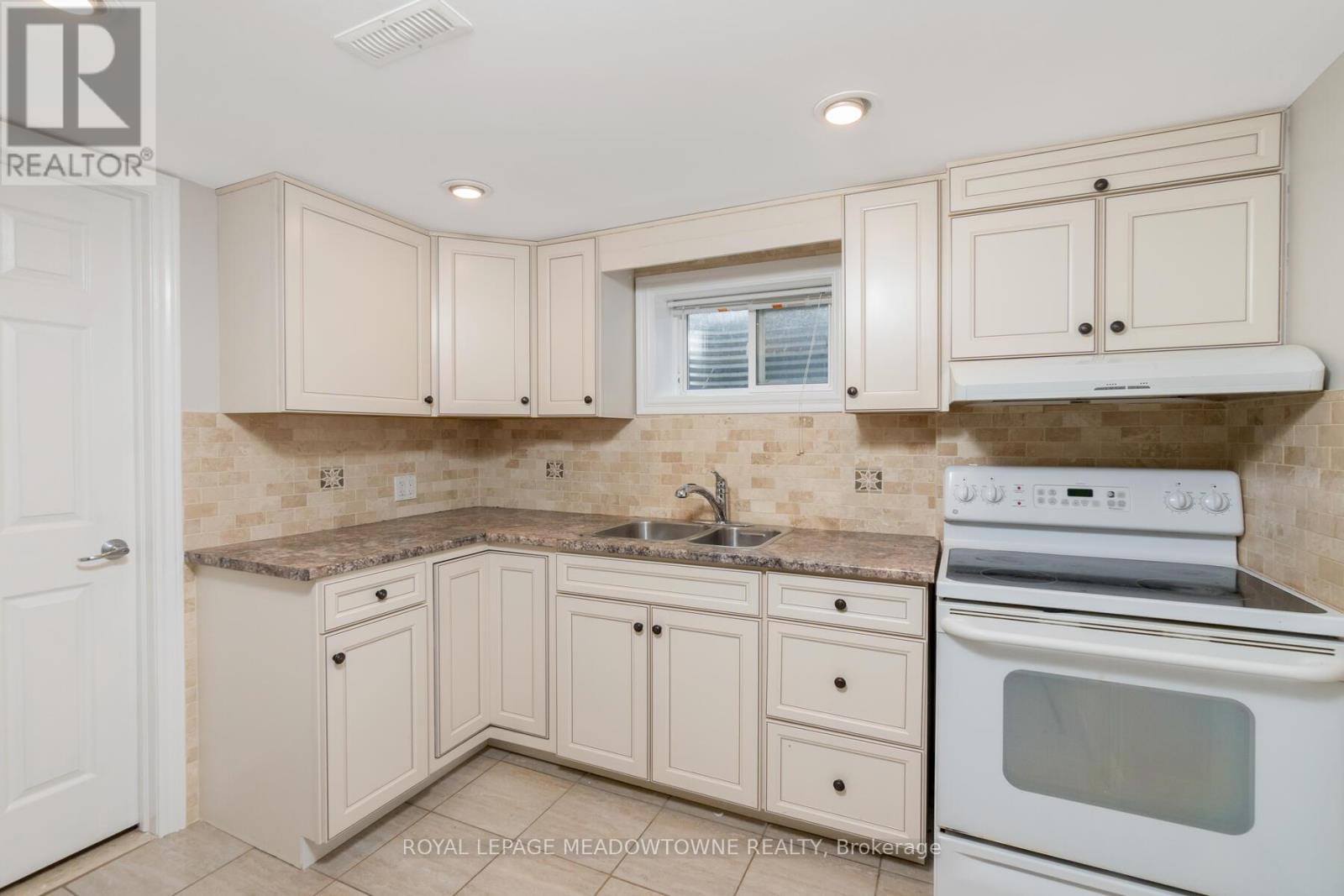20 Evesham Cres Brampton, Ontario L6T 3M3
$1,150,000
Absolutely gorgeous freshly painted and fully renovated and upgraded 4+1 Bedroom, 3 washroom home backing onto Greenspace, Ravine, creek and Earnscliffe Park! Separate entrance to basement apartment w/new kitchen & bathroom offering full 1+1 Bedroom in-law suite and a newly built detached garage/shop with a gas furnace and full loft measuring 16 x 29 Ft in size. Located in a great neighbourhood close to school, rec centre, plaza, shopping and all amenities, this is the home you have been waiting for. Solid Oak Hardwood flooring in living, dining and all upper bedrooms, Three newly renovated bathrooms, renovated kitchen offering ceramic flooring, lots of cabinets and upgraded appliances. All rooms wired with RG6 coax and cat/5 internet, roof shingles 2019, soffits, eaves, facia and additional attic insulation 2021, paved driveway with parking for 7 + vehicles 2018, A/C 2012, furnace 2011, and much more! See attached feature sheet for all extras and upgrades.**** EXTRAS **** The above ground pool/decking can stay or be removed at the buyers request by the sellers own expense. (id:46317)
Property Details
| MLS® Number | W8061130 |
| Property Type | Single Family |
| Community Name | Southgate |
| Amenities Near By | Hospital, Park, Public Transit |
| Features | Level Lot, Conservation/green Belt |
| Parking Space Total | 8 |
Building
| Bathroom Total | 3 |
| Bedrooms Above Ground | 4 |
| Bedrooms Total | 4 |
| Basement Development | Finished |
| Basement Features | Separate Entrance |
| Basement Type | N/a (finished) |
| Construction Style Attachment | Detached |
| Cooling Type | Central Air Conditioning |
| Exterior Finish | Aluminum Siding, Brick |
| Heating Fuel | Natural Gas |
| Heating Type | Forced Air |
| Stories Total | 2 |
| Type | House |
Parking
| Detached Garage |
Land
| Acreage | No |
| Land Amenities | Hospital, Park, Public Transit |
| Size Irregular | 52.08 X 127.32 Ft |
| Size Total Text | 52.08 X 127.32 Ft |
Rooms
| Level | Type | Length | Width | Dimensions |
|---|---|---|---|---|
| Second Level | Primary Bedroom | 3.27 m | 2.91 m | 3.27 m x 2.91 m |
| Second Level | Bedroom 2 | 3.78 m | 3.28 m | 3.78 m x 3.28 m |
| Second Level | Bedroom 3 | 2.65 m | 2.51 m | 2.65 m x 2.51 m |
| Second Level | Bedroom 4 | 2.98 m | 2.44 m | 2.98 m x 2.44 m |
| Lower Level | Kitchen | 2.97 m | 2.6 m | 2.97 m x 2.6 m |
| Lower Level | Living Room | 4.73 m | 2.67 m | 4.73 m x 2.67 m |
| Lower Level | Bedroom | 3.13 m | 2.83 m | 3.13 m x 2.83 m |
| Lower Level | Den | 2.85 m | 2.37 m | 2.85 m x 2.37 m |
| Main Level | Kitchen | 3.24 m | 2.51 m | 3.24 m x 2.51 m |
| Main Level | Dining Room | 3.2 m | 2.65 m | 3.2 m x 2.65 m |
| Main Level | Living Room | 5.09 m | 3.2 m | 5.09 m x 3.2 m |
https://www.realtor.ca/real-estate/26504386/20-evesham-cres-brampton-southgate


324 Guelph Street Suite 12
Georgetown, Ontario L7G 4B5
(905) 877-8262
Interested?
Contact us for more information










































