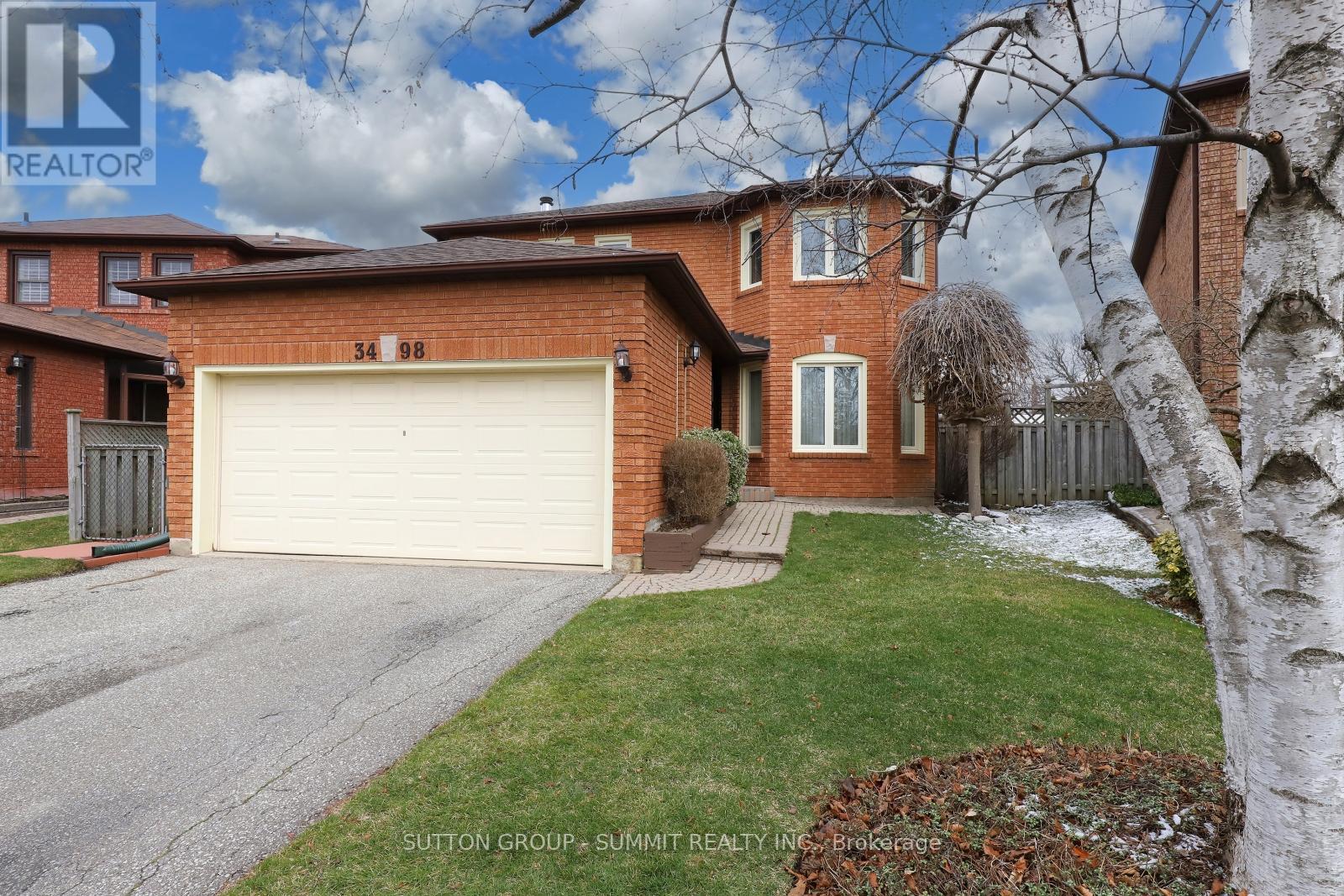3498 Pintail Circ Mississauga, Ontario L5N 6C7
$1,329,900
Pride of Ownership! Located in the Lisgar Community this all brick detached (2282 Sq.Ft. per MPAC) has been lovingly maintained by the original owner and is located on a quiet street. Very attractive front entrance, wainscotting in main & upper hallways, double glass door entry to Formal Living & Dining Rooms, Main Floor Laundry, Greenhouse Kitchen With W/O to Large Deck & Premium Pie Lot! Latest upgrades include: All Baths Updated (2014), Front & Side Doors (2017), All Windows Replaced (2011), Laminate Floors in LR, DR & Family Room (2020), B/I Dishwasher (2020), Roof (2022 With Transferrable Warranty). Professionally finished basement with large Recreation Room & Exercise Area. Exceptional Pie Shaped Backyard for Summer Entertaining with Large Deck, Gazebo & Cozy Fire Pit. Beautifully landscaped with Cherry Tree, Colourful Perennials & Vegetable Garden. Plenty of Space For Pool if Desired. (id:46317)
Property Details
| MLS® Number | W8161242 |
| Property Type | Single Family |
| Community Name | Lisgar |
| Amenities Near By | Park, Public Transit, Schools |
| Community Features | Community Centre |
| Features | Conservation/green Belt |
| Parking Space Total | 5 |
Building
| Bathroom Total | 3 |
| Bedrooms Above Ground | 4 |
| Bedrooms Total | 4 |
| Basement Development | Finished |
| Basement Type | N/a (finished) |
| Construction Style Attachment | Detached |
| Cooling Type | Central Air Conditioning |
| Exterior Finish | Brick |
| Fireplace Present | Yes |
| Heating Fuel | Natural Gas |
| Heating Type | Forced Air |
| Stories Total | 2 |
| Type | House |
Parking
| Attached Garage |
Land
| Acreage | No |
| Land Amenities | Park, Public Transit, Schools |
| Size Irregular | 38.03 X 150.83 Ft ; 20.21 X 115.28 |
| Size Total Text | 38.03 X 150.83 Ft ; 20.21 X 115.28 |
Rooms
| Level | Type | Length | Width | Dimensions |
|---|---|---|---|---|
| Second Level | Primary Bedroom | 6.29 m | 3.84 m | 6.29 m x 3.84 m |
| Second Level | Bedroom 2 | 4.05 m | 3.87 m | 4.05 m x 3.87 m |
| Second Level | Bedroom 3 | 3.92 m | 2.92 m | 3.92 m x 2.92 m |
| Second Level | Bedroom 4 | 3.38 m | 3.02 m | 3.38 m x 3.02 m |
| Basement | Recreational, Games Room | 11.55 m | 8.69 m | 11.55 m x 8.69 m |
| Basement | Exercise Room | 6.17 m | 3.78 m | 6.17 m x 3.78 m |
| Main Level | Living Room | 4.08 m | 3.02 m | 4.08 m x 3.02 m |
| Main Level | Dining Room | 3.93 m | 2.94 m | 3.93 m x 2.94 m |
| Main Level | Kitchen | 3.35 m | 3.35 m | 3.35 m x 3.35 m |
| Main Level | Eating Area | 3.6 m | 3.05 m | 3.6 m x 3.05 m |
| Main Level | Family Room | 5.22 m | 3.32 m | 5.22 m x 3.32 m |
| Main Level | Laundry Room | 3.39 m | 1.66 m | 3.39 m x 1.66 m |
https://www.realtor.ca/real-estate/26650736/3498-pintail-circ-mississauga-lisgar


33 Pearl Street #100
Mississauga, Ontario L5M 1X1
(905) 897-9555
(905) 897-9610


33 Pearl Street #100
Mississauga, Ontario L5M 1X1
(905) 897-9555
(905) 897-9610
Interested?
Contact us for more information










































