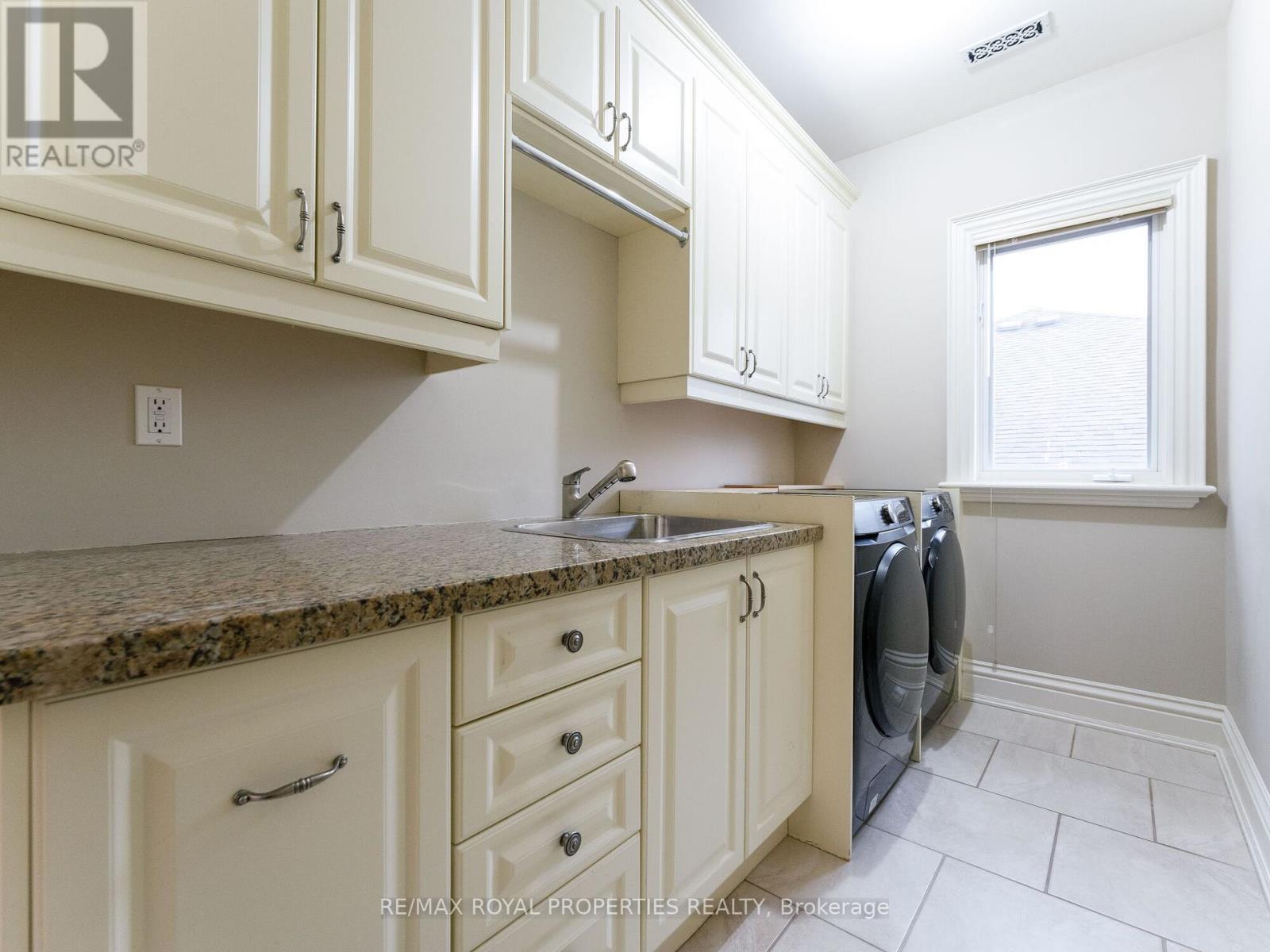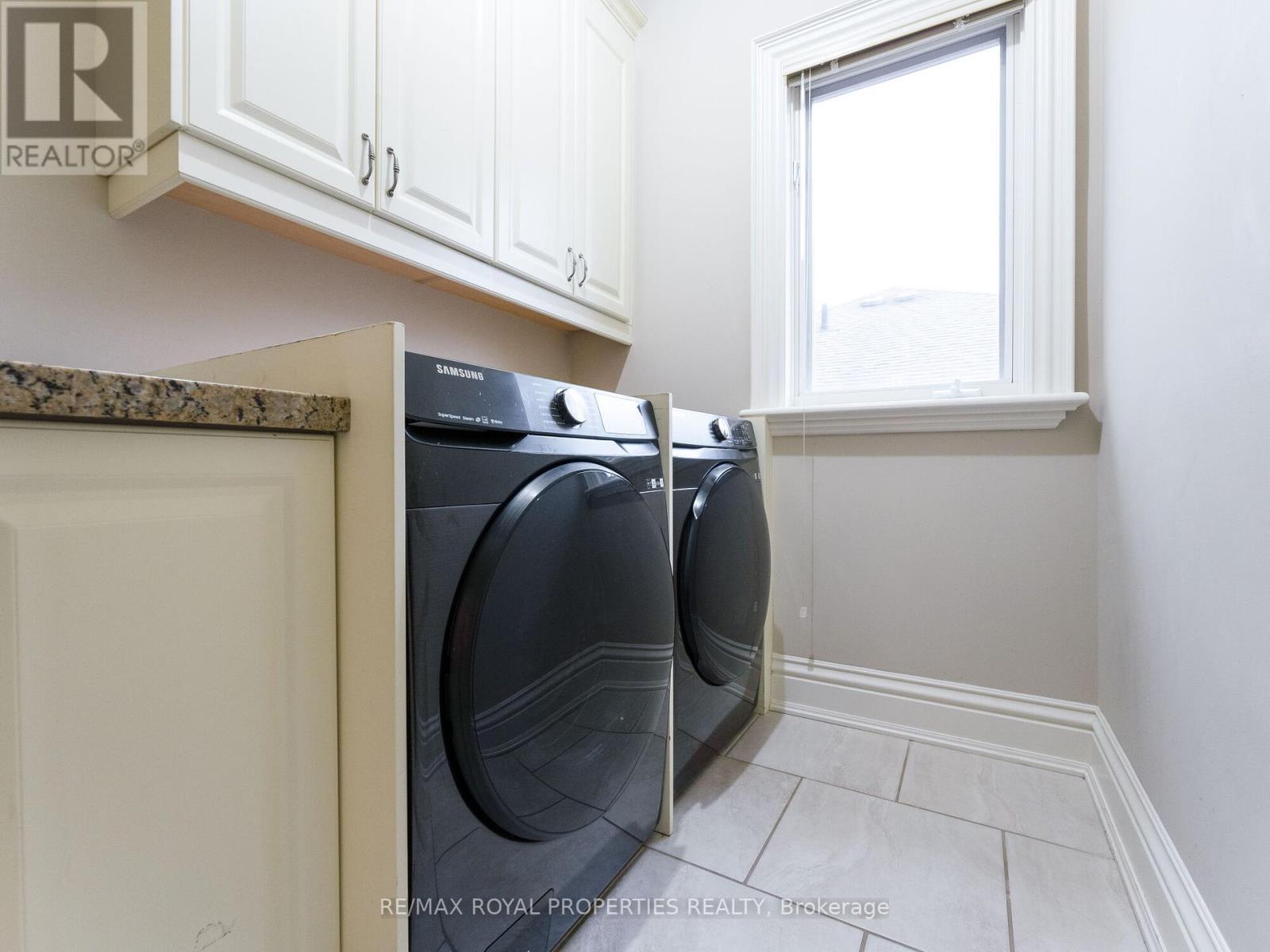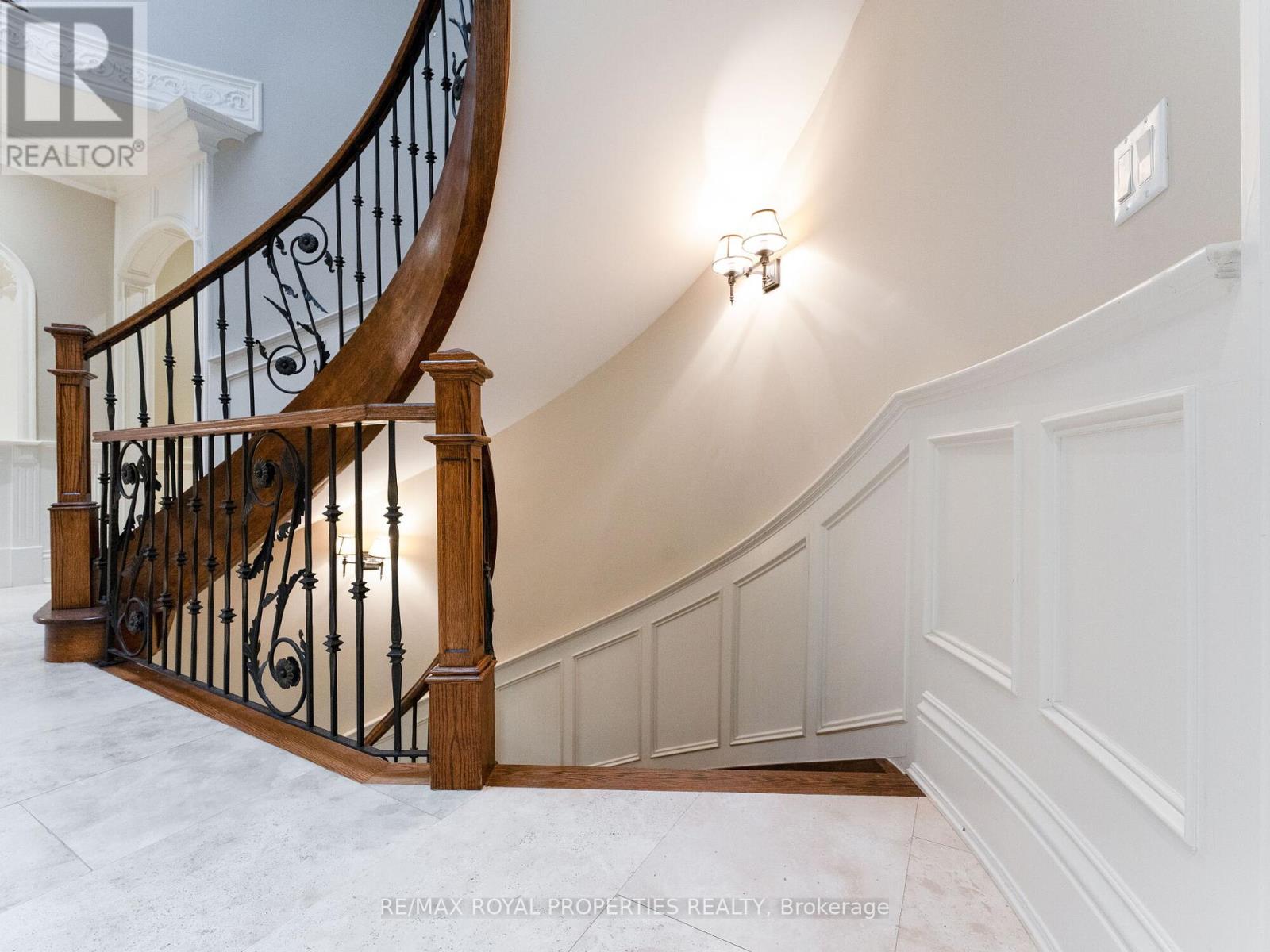108 Highland Cres Toronto, Ontario M2L 1H1
5 Bedroom
7 Bathroom
Fireplace
Central Air Conditioning
Forced Air
$12,000 Monthly
Absolutely Stunning Custom Home Of The Finest Luxurious Design, Open Concept. Chef's Kitchen With A Large Breakfast Area. Top Of The Line Appliances, Gym With Sauna, 2nd Floor Laundry Room, 4 Spacious Bedrooms With Ensuites + Nanny Quarters With Private Laundry And A Large Media/Entertainment Room For Gatherings. Excellent Location Close To Top Private And Public Schools, Transportations, Major Highways, Fine Dining & Shipping.**** EXTRAS **** Rec 39 x 22, Gym 15 x 13, Nanny Room 13 x 11, Alarm, Cctv, S/S Sub Zero, Wolf Gas Cooktop, Miele D/W, Frontload W&D (id:46317)
Property Details
| MLS® Number | C8061784 |
| Property Type | Single Family |
| Community Name | Bridle Path-Sunnybrook-York Mills |
| Parking Space Total | 6 |
Building
| Bathroom Total | 7 |
| Bedrooms Above Ground | 4 |
| Bedrooms Below Ground | 1 |
| Bedrooms Total | 5 |
| Basement Development | Finished |
| Basement Features | Walk Out |
| Basement Type | N/a (finished) |
| Construction Style Attachment | Detached |
| Cooling Type | Central Air Conditioning |
| Exterior Finish | Stone, Stucco |
| Fireplace Present | Yes |
| Heating Fuel | Natural Gas |
| Heating Type | Forced Air |
| Stories Total | 2 |
| Type | House |
Parking
| Attached Garage |
Land
| Acreage | No |
Rooms
| Level | Type | Length | Width | Dimensions |
|---|---|---|---|---|
| Second Level | Primary Bedroom | 5.3 m | 4.7 m | 5.3 m x 4.7 m |
| Second Level | Bedroom 2 | 5.3 m | 4.4 m | 5.3 m x 4.4 m |
| Second Level | Bedroom 3 | 5.3 m | 4.64 m | 5.3 m x 4.64 m |
| Second Level | Bedroom 4 | 5.2 m | 4.6 m | 5.2 m x 4.6 m |
| Basement | Media | 9 m | 4 m | 9 m x 4 m |
| Main Level | Living Room | 5.9 m | 3.8 m | 5.9 m x 3.8 m |
| Main Level | Dining Room | 4.7 m | 4.3 m | 4.7 m x 4.3 m |
| Main Level | Kitchen | 7.6 m | 7 m | 7.6 m x 7 m |
| Main Level | Family Room | 4.6 m | 4.05 m | 4.6 m x 4.05 m |
| Main Level | Library | 3.6 m | 3.4 m | 3.6 m x 3.4 m |

RE/MAX ROYAL PROPERTIES REALTY
19 - 7595 Markham Road
Markham, Ontario L3S 0B6
19 - 7595 Markham Road
Markham, Ontario L3S 0B6
(905) 554-0101
(416) 321-0150
Interested?
Contact us for more information









































