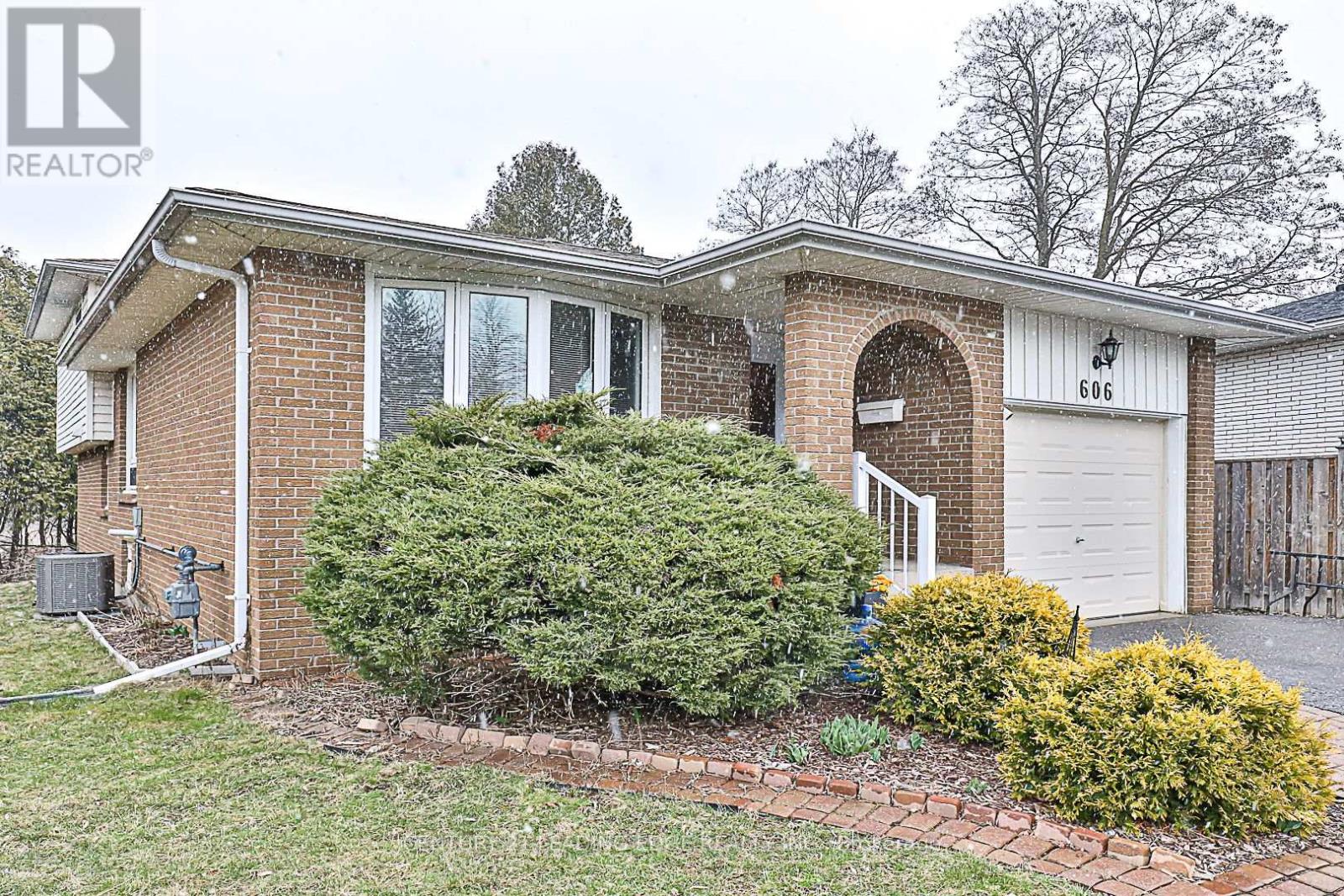606 Bermuda Crt Oshawa, Ontario L1J 6J6
$799,900
Here is your hidden gem!! This functional, four-level backsplit home sits on a premium lot, on a quiet, child-safe cul-de-sac, in an established, Northglen neighbourhood. Family-friendly, it offers four generous bedrooms and two full washrooms, plus a spacious ground floor family room with fireplace and walkout to a fenced yard, backing to greenspace - so no homes behind you! Updates include hardwood flooring, updated HVAC system and CAC, shingles, fencing, and electrical panel - all within the past ten years! A pleasure to show, this north Oshawa home won't be around for long!**** EXTRAS **** All existing ELF's and Window coverings, ccbs/200amp, fridge, stove, B/I Dishwasher, B/I Microwave, washer and dryer (all ""as is""), gas furnace, CAC. NB: Estate sale, so property being sold ""as is"" - No warranties. (id:46317)
Property Details
| MLS® Number | E8165016 |
| Property Type | Single Family |
| Community Name | Northglen |
| Amenities Near By | Park, Public Transit, Schools |
| Features | Cul-de-sac, Conservation/green Belt |
| Parking Space Total | 5 |
Building
| Bathroom Total | 2 |
| Bedrooms Above Ground | 4 |
| Bedrooms Total | 4 |
| Basement Development | Unfinished |
| Basement Type | N/a (unfinished) |
| Construction Style Attachment | Detached |
| Construction Style Split Level | Backsplit |
| Cooling Type | Central Air Conditioning |
| Exterior Finish | Aluminum Siding, Brick |
| Fireplace Present | Yes |
| Heating Fuel | Natural Gas |
| Heating Type | Forced Air |
| Type | House |
Parking
| Garage |
Land
| Acreage | No |
| Land Amenities | Park, Public Transit, Schools |
| Size Irregular | 40.5 X 154.2 Ft ; Rear 66.8 Ft. West Side 121.77 Ft. |
| Size Total Text | 40.5 X 154.2 Ft ; Rear 66.8 Ft. West Side 121.77 Ft. |
Rooms
| Level | Type | Length | Width | Dimensions |
|---|---|---|---|---|
| Lower Level | Family Room | 5.13 m | 3.8 m | 5.13 m x 3.8 m |
| Lower Level | Bedroom 3 | 3.69 m | 3.2 m | 3.69 m x 3.2 m |
| Main Level | Living Room | 3.42 m | 3.38 m | 3.42 m x 3.38 m |
| Main Level | Dining Room | 3.38 m | 2.68 m | 3.38 m x 2.68 m |
| Main Level | Kitchen | 3.68 m | 2.68 m | 3.68 m x 2.68 m |
| Upper Level | Primary Bedroom | 3.99 m | 3.14 m | 3.99 m x 3.14 m |
| Upper Level | Bedroom | 3.9 m | 2.56 m | 3.9 m x 2.56 m |
| Upper Level | Bedroom 2 | 2.9 m | 2.33 m | 2.9 m x 2.33 m |
https://www.realtor.ca/real-estate/26655979/606-bermuda-crt-oshawa-northglen

165 Main Street North
Markham, Ontario L3P 1Y2
(905) 471-2121
(905) 471-0832
https://leadingedgerealty.c21.ca

165 Main Street North
Markham, Ontario L3P 1Y2
(905) 471-2121
(905) 471-0832
https://leadingedgerealty.c21.ca
Interested?
Contact us for more information































