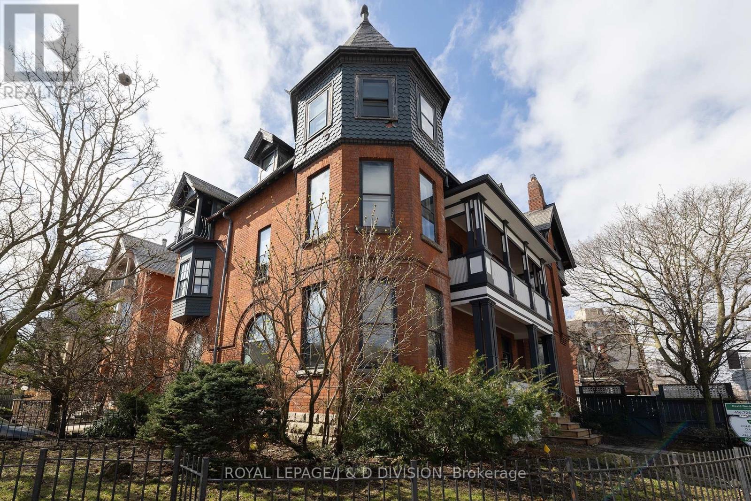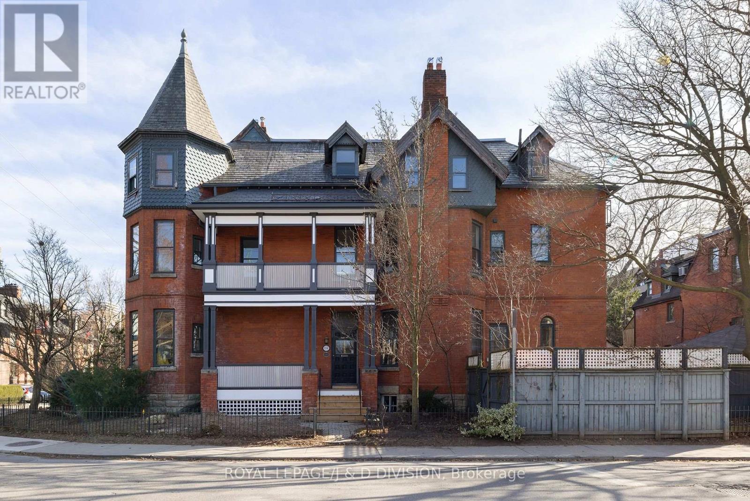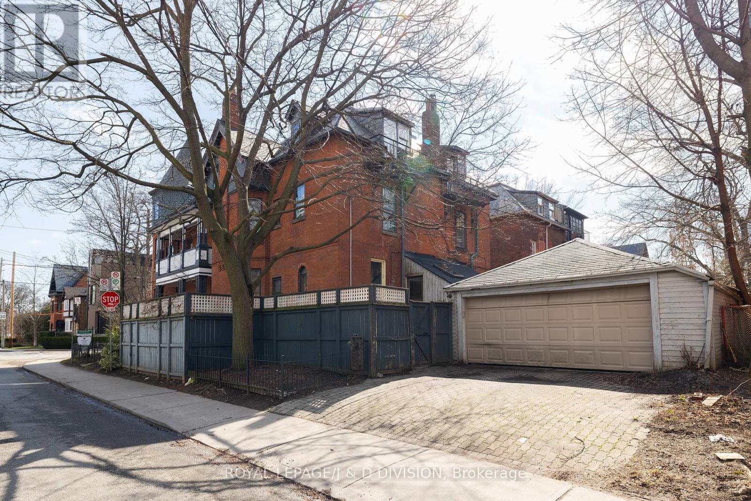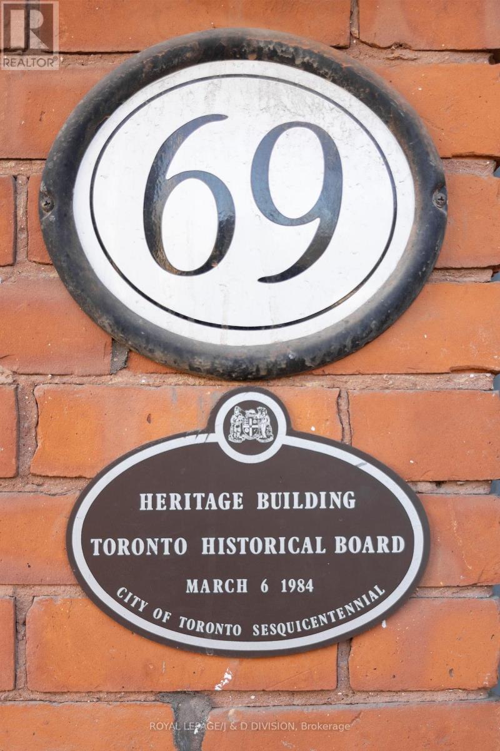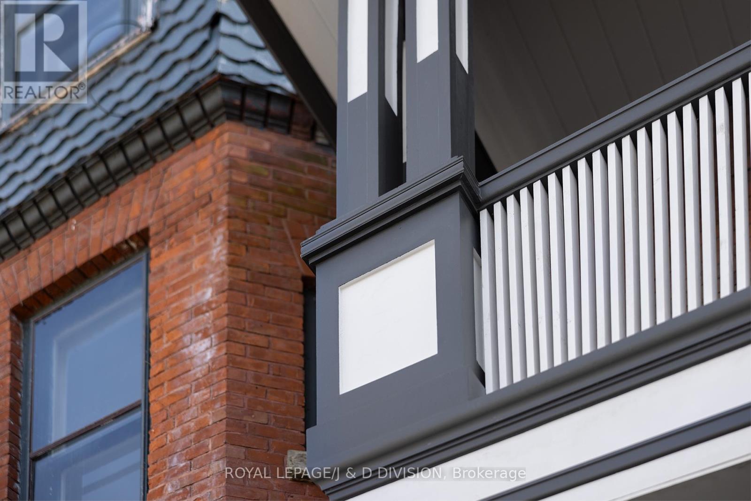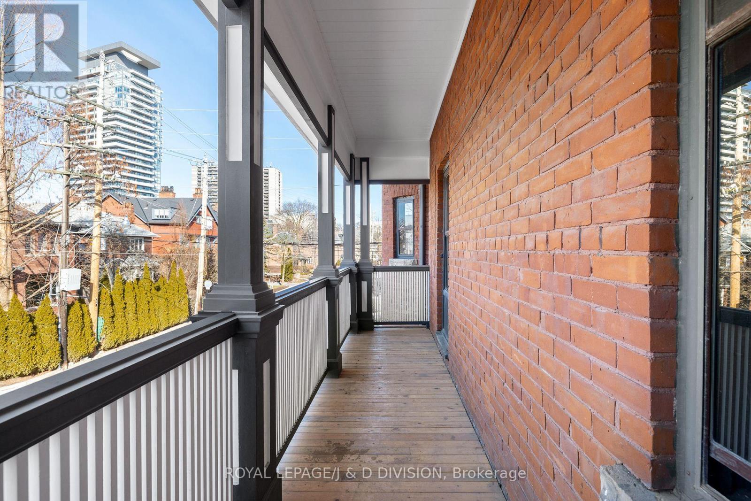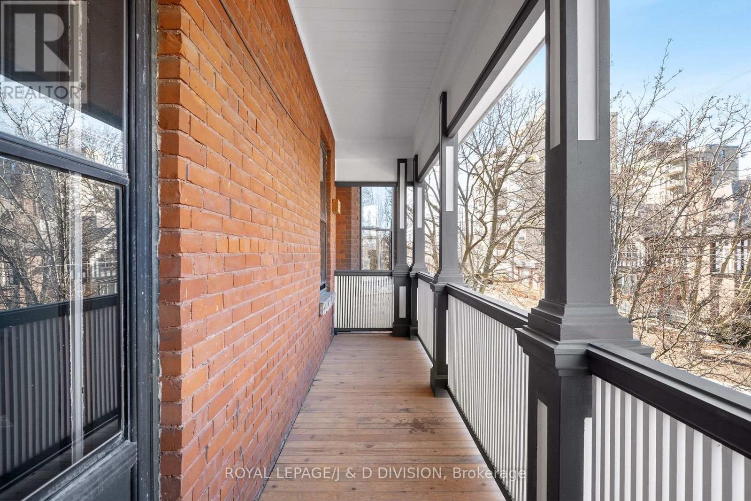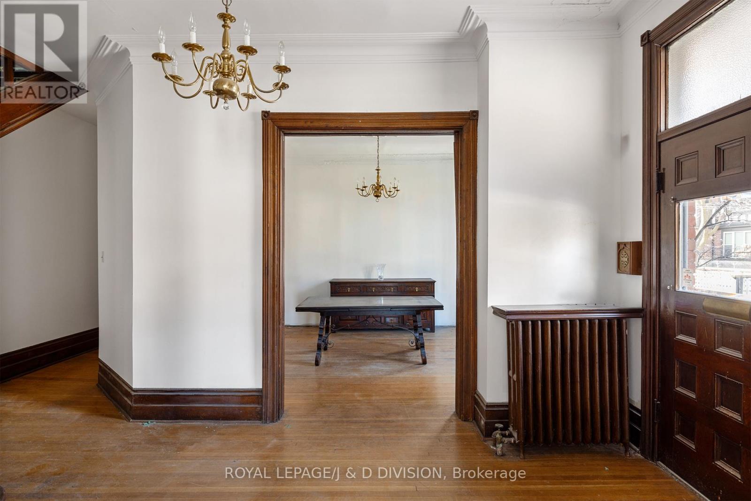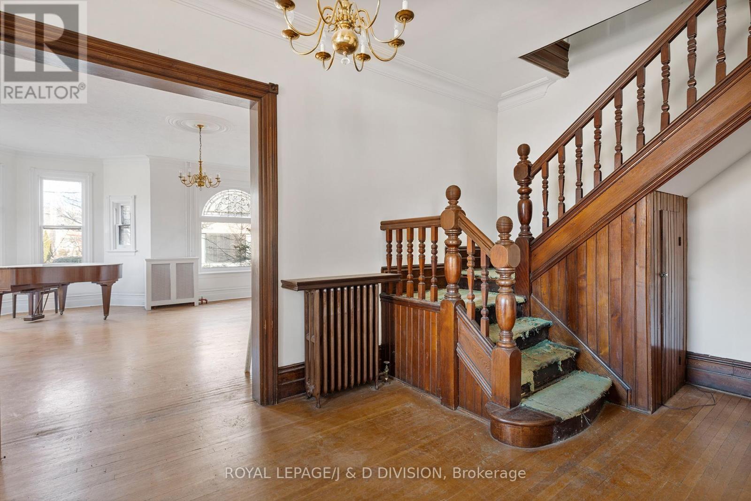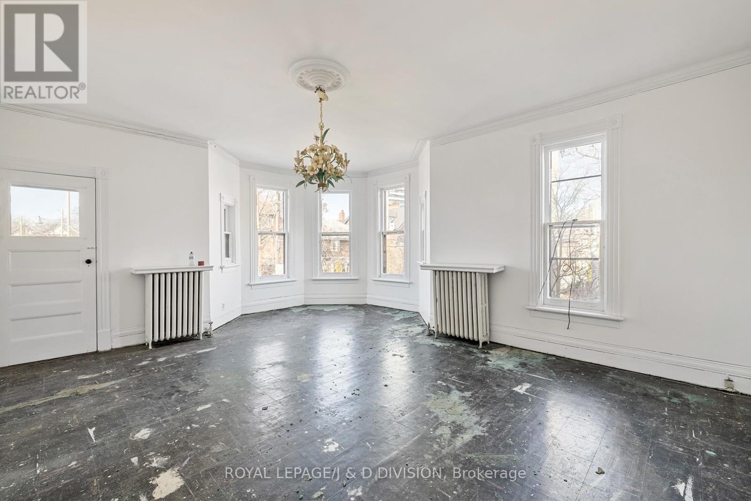7 Bedroom
5 Bathroom
Fireplace
Hot Water Radiator Heat
$3,299,000
Where Yorkville Meets The Annex. Zoning Allows For Many Potential Uses. Amazing Opportunity To Renovate This Grand Victorian Heritage Home With Exceptionally High Ceilings And An Abundance Of Natural Light. Over 5000 Square Feet Of Living Space ! Two Interior Staircases In Addition To Separate Entrance At Rear That Provides Access To Main Floor And Basement. Let The Sunshine In With Walkout from Primary Bedroom to Rebuilt Charleston Style Porch And Veranda.. Rare Double Private Driveway And Garage.**** EXTRAS **** KitchenAid S/S Fridge, Frigidaire S/S Stove With 4-Burner Cooktop, Bosch S/S Dishwasher, Washer, Dryer. (id:46317)
Property Details
|
MLS® Number
|
C8112994 |
|
Property Type
|
Single Family |
|
Community Name
|
Annex |
|
Parking Space Total
|
4 |
Building
|
Bathroom Total
|
5 |
|
Bedrooms Above Ground
|
7 |
|
Bedrooms Total
|
7 |
|
Basement Development
|
Unfinished |
|
Basement Type
|
N/a (unfinished) |
|
Construction Style Attachment
|
Semi-detached |
|
Exterior Finish
|
Brick |
|
Fireplace Present
|
Yes |
|
Heating Fuel
|
Natural Gas |
|
Heating Type
|
Hot Water Radiator Heat |
|
Stories Total
|
3 |
|
Type
|
House |
Parking
Land
|
Acreage
|
No |
|
Size Irregular
|
25 X 112 Ft |
|
Size Total Text
|
25 X 112 Ft |
Rooms
| Level |
Type |
Length |
Width |
Dimensions |
|
Second Level |
Primary Bedroom |
5.82 m |
4.3 m |
5.82 m x 4.3 m |
|
Second Level |
Bedroom 2 |
5.02 m |
3.78 m |
5.02 m x 3.78 m |
|
Second Level |
Bedroom 3 |
3.68 m |
2.92 m |
3.68 m x 2.92 m |
|
Third Level |
Bedroom 4 |
5.83 m |
4.57 m |
5.83 m x 4.57 m |
|
Third Level |
Bedroom 5 |
4.17 m |
3.68 m |
4.17 m x 3.68 m |
|
Third Level |
Bedroom |
5.12 m |
4.05 m |
5.12 m x 4.05 m |
|
Third Level |
Bedroom |
5.83 m |
2.07 m |
5.83 m x 2.07 m |
|
Main Level |
Living Room |
5.82 m |
5.82 m |
5.82 m x 5.82 m |
|
Main Level |
Dining Room |
5.82 m |
3.75 m |
5.82 m x 3.75 m |
|
Main Level |
Kitchen |
3.65 m |
3.32 m |
3.65 m x 3.32 m |
https://www.realtor.ca/real-estate/26580577/69-bernard-ave-toronto-annex
ROYAL LEPAGE/J & D DIVISION
(416) 489-2121
(416) 489-6297



