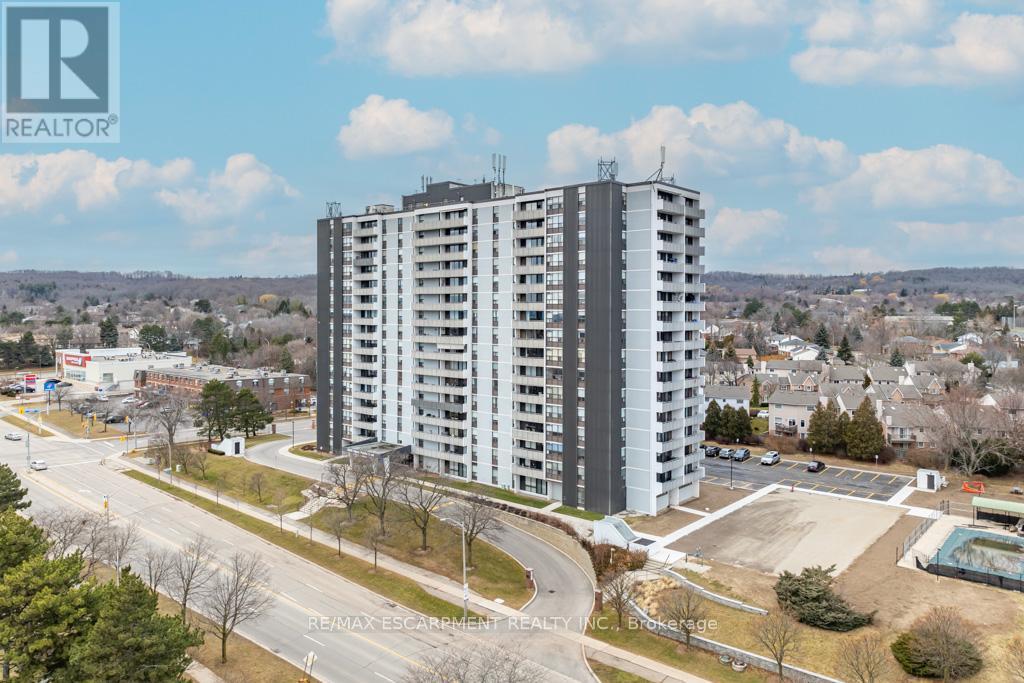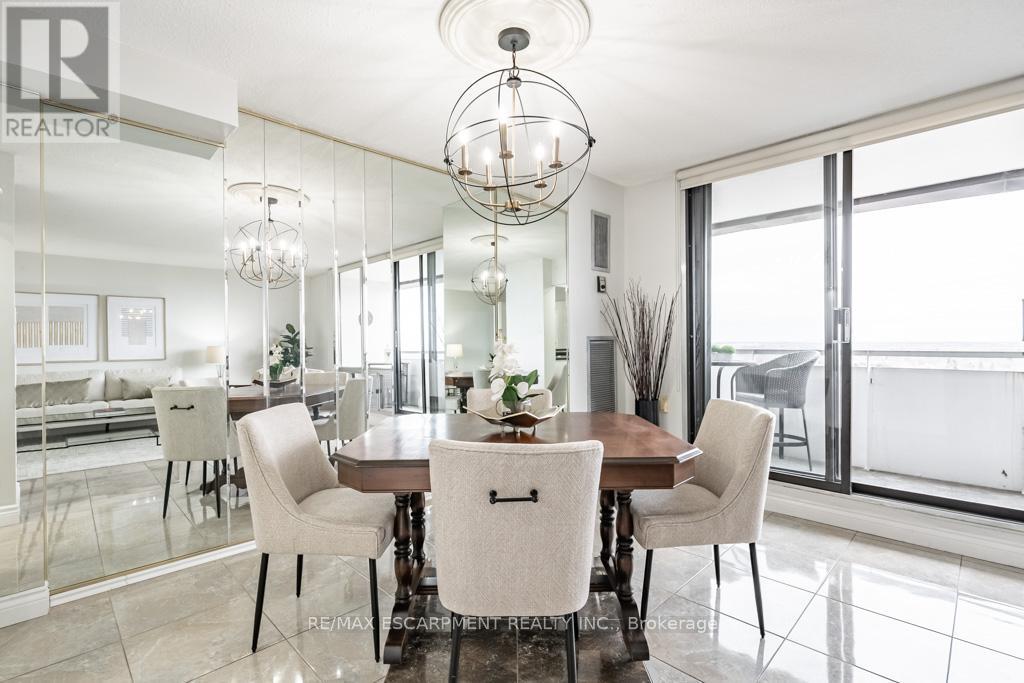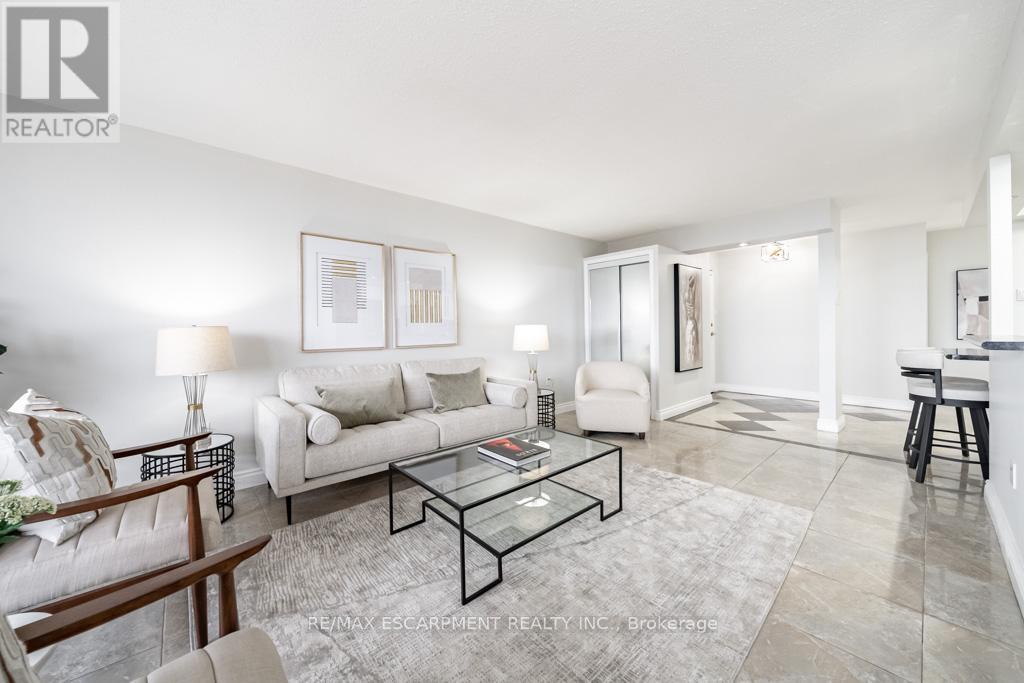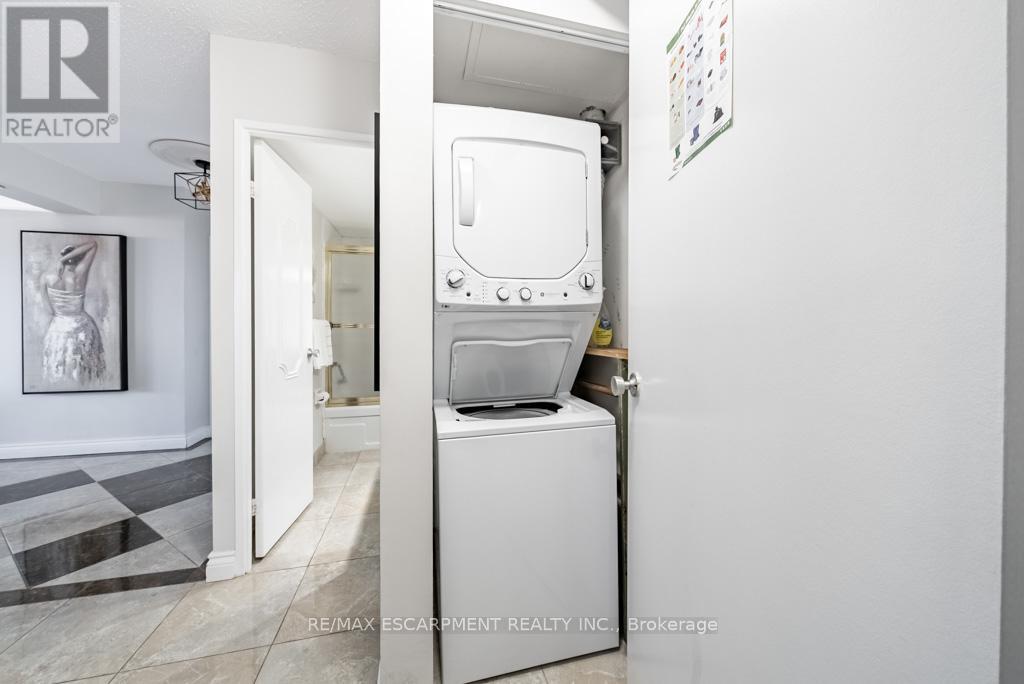#1602 -2055 Upper Middle Rd Burlington, Ontario L7P 3P4
$699,900Maintenance,
$948.06 Monthly
Maintenance,
$948.06 MonthlyPrepare to be enchanted by this exquisite 3-bedroom, 2-bathroom corner condo that will take your breath away. The luminous & spacious kitchen, designed with an open concept, transforms cooking & entertaining into pure delight. Your guests or family can relish the abundance of space in the living room & dining area, or step onto the balcony to indulge in mesmerizing views. The generously-sized primary bedroom boasts a walk-in closet & 3-piece ensuite bathroom. Hardwood floors adorn all three bedrooms, adding warmth & elegance throughout. Should you not require the third bedroom, follow the lead of the current owners & convert it into an office; its strategic placement within the condo makes it an ideal workspace. As part of a community within a community, the building fosters a sense of belonging and camaraderie. The home is within walking distance to most amenities & close proximity to Hwy**** EXTRAS **** . Moreover, the condo fee covers all utilities, including heat, hydro, central air conditioning, water, Bell Fibe, ext m, com elements, bld ins, parking, & guest parking. Welcome to a lifestyle of unparalleled comfort & convenience. (id:46317)
Property Details
| MLS® Number | W8062044 |
| Property Type | Single Family |
| Community Name | Brant Hills |
| Amenities Near By | Park, Place Of Worship, Public Transit, Schools |
| Community Features | Community Centre |
| Features | Balcony |
| Parking Space Total | 1 |
| Pool Type | Outdoor Pool |
| View Type | View |
Building
| Bathroom Total | 2 |
| Bedrooms Above Ground | 3 |
| Bedrooms Total | 3 |
| Amenities | Picnic Area, Exercise Centre, Recreation Centre |
| Basement Features | Apartment In Basement |
| Basement Type | N/a |
| Cooling Type | Central Air Conditioning |
| Exterior Finish | Stucco |
| Heating Fuel | Natural Gas |
| Heating Type | Forced Air |
| Type | Apartment |
Parking
| Visitor Parking |
Land
| Acreage | No |
| Land Amenities | Park, Place Of Worship, Public Transit, Schools |
Rooms
| Level | Type | Length | Width | Dimensions |
|---|---|---|---|---|
| Main Level | Foyer | 2.73 m | 2.47 m | 2.73 m x 2.47 m |
| Main Level | Kitchen | 3.79 m | 2.6 m | 3.79 m x 2.6 m |
| Main Level | Dining Room | 3.67 m | 2.47 m | 3.67 m x 2.47 m |
| Main Level | Living Room | 5.93 m | 3.49 m | 5.93 m x 3.49 m |
| Main Level | Laundry Room | Measurements not available | ||
| Main Level | Pantry | 1.82 m | 1.26 m | 1.82 m x 1.26 m |
| Main Level | Bathroom | Measurements not available | ||
| Main Level | Primary Bedroom | 4.95 m | 3.4 m | 4.95 m x 3.4 m |
| Main Level | Bedroom 2 | 3.73 m | 2.68 m | 3.73 m x 2.68 m |
| Main Level | Bedroom 3 | 3.72 m | 3.32 m | 3.72 m x 3.32 m |
https://www.realtor.ca/real-estate/26505918/1602-2055-upper-middle-rd-burlington-brant-hills
Salesperson
(905) 631-8118
(416) 895-4462
502 Brant St #1a
Burlington, Ontario L7R 2G4
(905) 631-8118
(905) 631-5445
Interested?
Contact us for more information









































