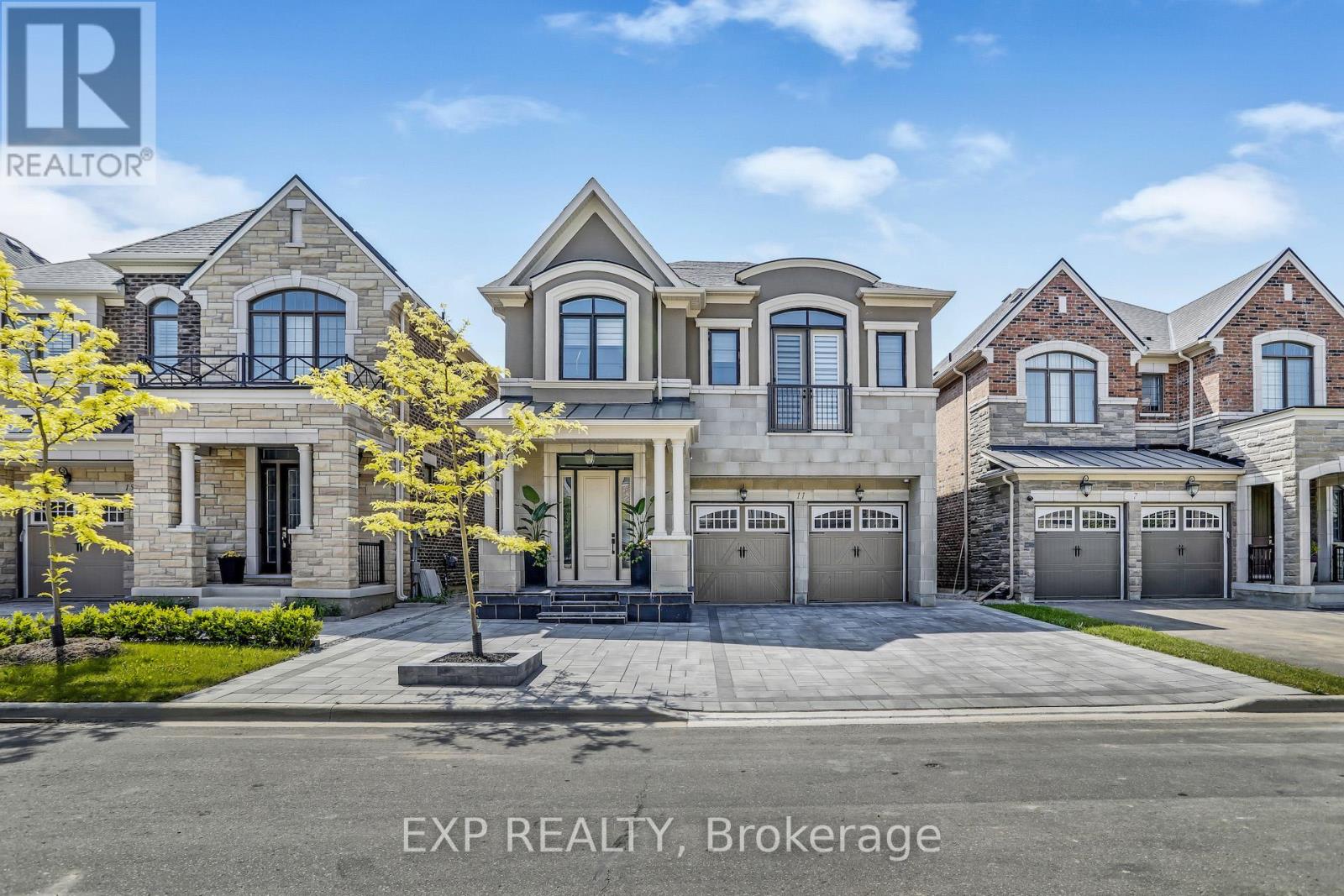11 Hugh Mccutcheon Way Vaughan, Ontario L4H 4S8
$2,098,000
Luxurious custom-built 2 storey dream home in sophisticated Kleinburg. 3300 square ft of chic and modern living space. Boasting 10 ft ceilings on the main level. Adorned with coffered ceilings, 8' doors, pot lights and hardwood floors throughout. This exclusive home features accent walls, upgraded lights & switches and upgraded voltage. Gourmet kitchen equipped with state of the art appliances with quartz counters and a stylish oversized island/breakfast bar & walk in spacious pantry and walkout to the deck. 32"" raised bathroom vanities and custom blinds. Relax in the primary bedroom with a 4 piece bath with tub and large closet. Spacious bedrooms are flooded with natural light through larger windows. 80k spent on interlock paving & a fully fenced yard. Upscale private neighborhood near Summit Park, trails, golf and all amenities.**** EXTRAS **** All ELFs & chandeliers, all window coverings, fridge, stove, dishwasher, washer, dryer, CAC (id:46317)
Property Details
| MLS® Number | N8165610 |
| Property Type | Single Family |
| Community Name | Kleinburg |
| Amenities Near By | Hospital, Park, Place Of Worship, Schools |
| Community Features | School Bus |
| Parking Space Total | 4 |
Building
| Bathroom Total | 4 |
| Bedrooms Above Ground | 4 |
| Bedrooms Total | 4 |
| Basement Development | Unfinished |
| Basement Type | Full (unfinished) |
| Construction Style Attachment | Detached |
| Cooling Type | Central Air Conditioning |
| Exterior Finish | Stone, Stucco |
| Fireplace Present | Yes |
| Heating Fuel | Natural Gas |
| Heating Type | Forced Air |
| Stories Total | 2 |
| Type | House |
Parking
| Garage |
Land
| Acreage | No |
| Land Amenities | Hospital, Park, Place Of Worship, Schools |
| Size Irregular | 39.99 X 98.43 Ft |
| Size Total Text | 39.99 X 98.43 Ft |
Rooms
| Level | Type | Length | Width | Dimensions |
|---|---|---|---|---|
| Second Level | Primary Bedroom | 4.26 m | 5.48 m | 4.26 m x 5.48 m |
| Second Level | Bedroom 2 | 3.96 m | 3.96 m | 3.96 m x 3.96 m |
| Second Level | Bedroom 3 | 3.71 m | 3.65 m | 3.71 m x 3.65 m |
| Second Level | Bedroom 4 | 5.36 m | 3.07 m | 5.36 m x 3.07 m |
| Second Level | Loft | 4.36 m | 3.66 m | 4.36 m x 3.66 m |
| Main Level | Living Room | 3.47 m | 3.65 m | 3.47 m x 3.65 m |
| Main Level | Dining Room | 4.47 m | 3.65 m | 4.47 m x 3.65 m |
| Main Level | Great Room | 4.57 m | 5.18 m | 4.57 m x 5.18 m |
| Main Level | Kitchen | 8 m | 6.81 m | 8 m x 6.81 m |
| Main Level | Eating Area | 3.99 m | 3.05 m | 3.99 m x 3.05 m |
https://www.realtor.ca/real-estate/26656983/11-hugh-mccutcheon-way-vaughan-kleinburg
Salesperson
(866) 530-7737
(866) 530-7737
4711 Yonge St 10th Flr, 106430
Toronto, Ontario M2N 6K8
(866) 530-7737
Salesperson
(866) 530-7737
4711 Yonge St 10th Flr, 106430
Toronto, Ontario M2N 6K8
(866) 530-7737
Interested?
Contact us for more information









































