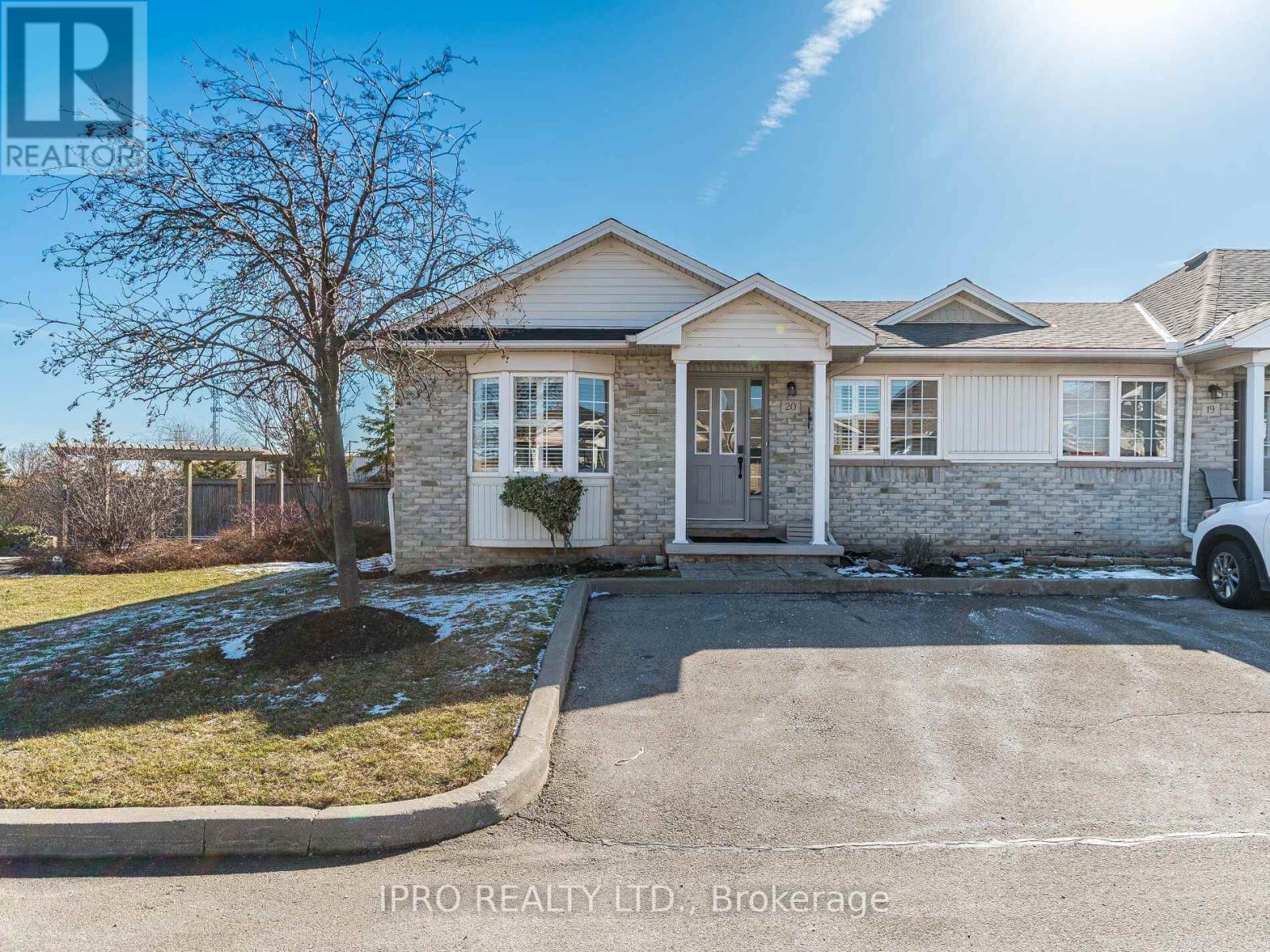#20 -24 Kenyon Cres Grimsby, Ontario L3M 5S3
$639,900Maintenance,
$273.25 Monthly
Maintenance,
$273.25 MonthlyPerfect Bungalow End Unit In Quiet Sought After Grimsby Community. This 2 + 1 Bedroom Bungalow Style Condo Comes With A Finished Basement & Extra 3 Piece Shower Stall Bathroom On The Lower Level (Great For The Older Kids or Guests). This 900 Sqft Bungalow Is On a private Cul-De-Sac Offering Approximately 1600+ Sqft Of Luxurious Living Space. Newer Laminate Flooring & Soft Broadloom On Main Floor Bedrooms. Main Floor Laundry (No Lugging Laundry Required). California Style Shutters On Main Windows And You Can Open Your Sliding Doors To Your Very Own Private Patio/Gazebo & Enclosed B-yard. Perfect For Entertaining & Barbequing. This Unit Comes With 2 Car Parking Right In Front Of The Home! This Very Affordable Bungalow Is Walking Distance To The Ymca & Quick Access To Qew, With A Short Drive To Wine Country & 30 Mins. To Border. Perfect Set Up For Retirees, First Time Home Buyers And Small Families. Also Pets Are Allowed (Reptiles Restricted) APS**** EXTRAS **** As Seen On MLS: All E.L.F's, 2 x Fridge, Stove, Washer, Dryer (As Is Appliances), Bathroom Mirrors, Shutters & California Shutters Where Fixed & Metal Shed (id:46317)
Property Details
| MLS® Number | X8113526 |
| Property Type | Single Family |
| Amenities Near By | Hospital, Park, Place Of Worship |
| Community Features | Community Centre |
| Parking Space Total | 2 |
Building
| Bathroom Total | 2 |
| Bedrooms Above Ground | 2 |
| Bedrooms Below Ground | 1 |
| Bedrooms Total | 3 |
| Architectural Style | Bungalow |
| Basement Development | Finished |
| Basement Type | N/a (finished) |
| Cooling Type | Central Air Conditioning |
| Exterior Finish | Brick, Vinyl Siding |
| Fireplace Present | Yes |
| Heating Fuel | Natural Gas |
| Heating Type | Forced Air |
| Stories Total | 1 |
| Type | Row / Townhouse |
Land
| Acreage | No |
| Land Amenities | Hospital, Park, Place Of Worship |
Rooms
| Level | Type | Length | Width | Dimensions |
|---|---|---|---|---|
| Lower Level | Recreational, Games Room | 5.03 m | 3.46 m | 5.03 m x 3.46 m |
| Lower Level | Bedroom | 4.15 m | 2.64 m | 4.15 m x 2.64 m |
| Lower Level | Bathroom | 2.75 m | 2.53 m | 2.75 m x 2.53 m |
| Lower Level | Office | 3.93 m | 2.65 m | 3.93 m x 2.65 m |
| Main Level | Living Room | 5.29 m | 4.05 m | 5.29 m x 4.05 m |
| Main Level | Dining Room | 5.29 m | 4.04 m | 5.29 m x 4.04 m |
| Main Level | Kitchen | 3.94 m | 2.55 m | 3.94 m x 2.55 m |
| Ground Level | Eating Area | 3.94 m | 2.55 m | 3.94 m x 2.55 m |
| Ground Level | Primary Bedroom | 3.89 m | 3.25 m | 3.89 m x 3.25 m |
| Ground Level | Bedroom | 3.51 m | 2.59 m | 3.51 m x 2.59 m |
| Ground Level | Laundry Room | 0.93 m | 0.87 m | 0.93 m x 0.87 m |
https://www.realtor.ca/real-estate/26581582/20-24-kenyon-cres-grimsby

Salesperson
(416) 823-3447
(416) 823-3447
www.skrba.com
https://www.facebook.com/brian.skrba
https://twitter.com/BrianRecrQQts
https://www.linkedin.com/in/brian-s-a9412a105/

30 Eglinton Ave W. #c12
Mississauga, Ontario L5R 3E7
(905) 507-4776
(905) 507-4779
www.ipro-realty.ca/
Interested?
Contact us for more information










































