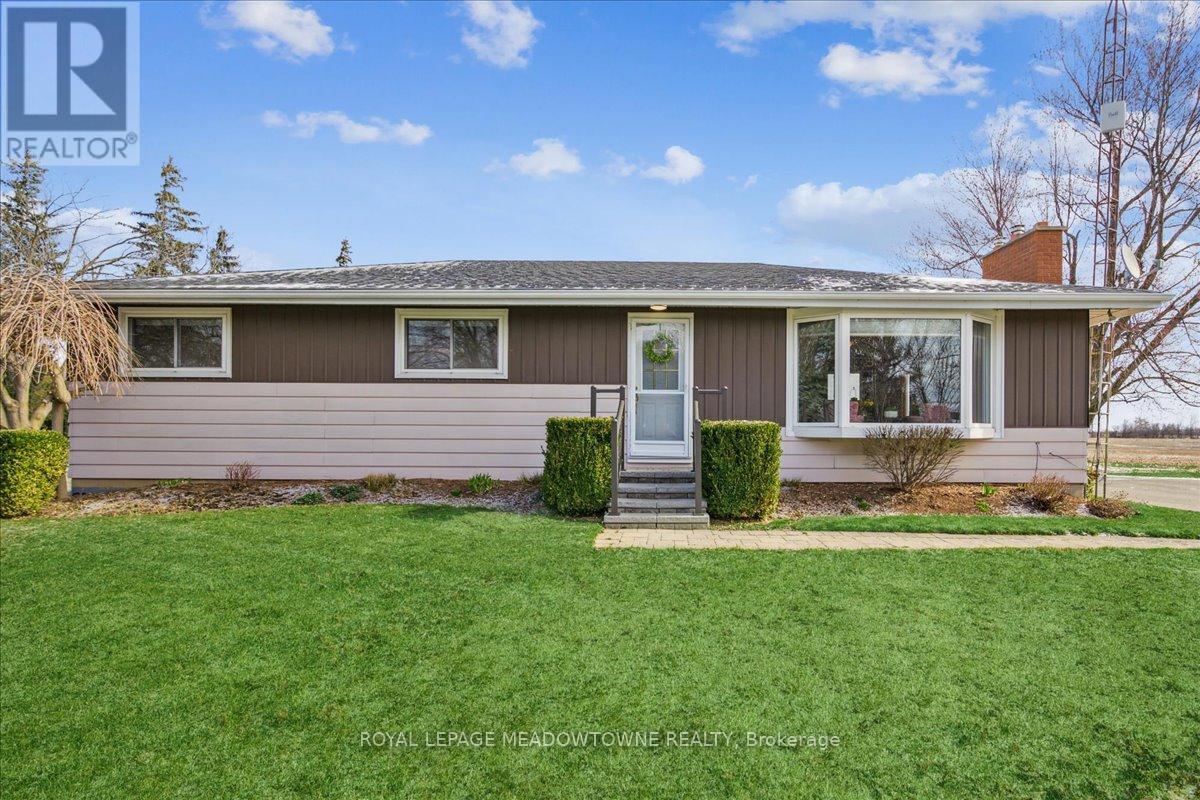10281 Fourth Line Halton Hills, Ontario L9T 2X9
$1,800,000
Discover this gem nestled just moments away from Milton, sitting on an amazing 5 acres! The house is surrounded by sweeping lawns with beautiful open views providing a wonderful country living setting. The well maintained & updated house provides 3 bedrooms, a bright kitchen & dining room that is open to the living room with a cozy gas fireplace. Yes, you read right! This country property has natural gas. A partially finished basement features a bright recreation room and a large workshop/ laundry area with a walk up entrance to the back yard. The fenced in pool features an interlock patio area that is perfect for entertaining friends and family. For the car enthusiasts or hobbyists, a separate 2-car garage can accommodate your needs. Unleash your creativity and envision the endless possibilities this property presents. Whether you choose to reimagine the existing house or embark on the journey of crafting your dream home from scratch, the potential here is limitless. (id:46317)
Property Details
| MLS® Number | W8165344 |
| Property Type | Single Family |
| Community Name | Rural Halton Hills |
| Community Features | School Bus |
| Features | Level Lot |
| Parking Space Total | 12 |
| Pool Type | Inground Pool |
Building
| Bathroom Total | 1 |
| Bedrooms Above Ground | 3 |
| Bedrooms Total | 3 |
| Architectural Style | Bungalow |
| Basement Development | Partially Finished |
| Basement Type | Full (partially Finished) |
| Construction Style Attachment | Detached |
| Cooling Type | Central Air Conditioning |
| Exterior Finish | Aluminum Siding |
| Fireplace Present | Yes |
| Heating Fuel | Natural Gas |
| Heating Type | Forced Air |
| Stories Total | 1 |
| Type | House |
Parking
| Detached Garage |
Land
| Acreage | No |
| Sewer | Septic System |
| Size Irregular | 413 X 532 Ft ; 5 Acres |
| Size Total Text | 413 X 532 Ft ; 5 Acres |
Rooms
| Level | Type | Length | Width | Dimensions |
|---|---|---|---|---|
| Basement | Recreational, Games Room | 7.77 m | 5.92 m | 7.77 m x 5.92 m |
| Basement | Laundry Room | 7.87 m | 6.48 m | 7.87 m x 6.48 m |
| Main Level | Living Room | 5.44 m | 4.22 m | 5.44 m x 4.22 m |
| Main Level | Kitchen | 3.96 m | 3.05 m | 3.96 m x 3.05 m |
| Main Level | Dining Room | 3.96 m | 2.95 m | 3.96 m x 2.95 m |
| Main Level | Bedroom | 4.32 m | 3.99 m | 4.32 m x 3.99 m |
| Main Level | Bedroom | 4.24 m | 2.9 m | 4.24 m x 2.9 m |
| Main Level | Bedroom | 3.58 m | 3.17 m | 3.58 m x 3.17 m |
| Main Level | Foyer | 3.2 m | 1.8 m | 3.2 m x 1.8 m |
Utilities
| Natural Gas | Installed |
| Electricity | Installed |
https://www.realtor.ca/real-estate/26657051/10281-fourth-line-halton-hills-rural-halton-hills

459 Main St East 2nd Flr
Milton, Ontario L9T 1R1
(905) 878-8101
Interested?
Contact us for more information










































