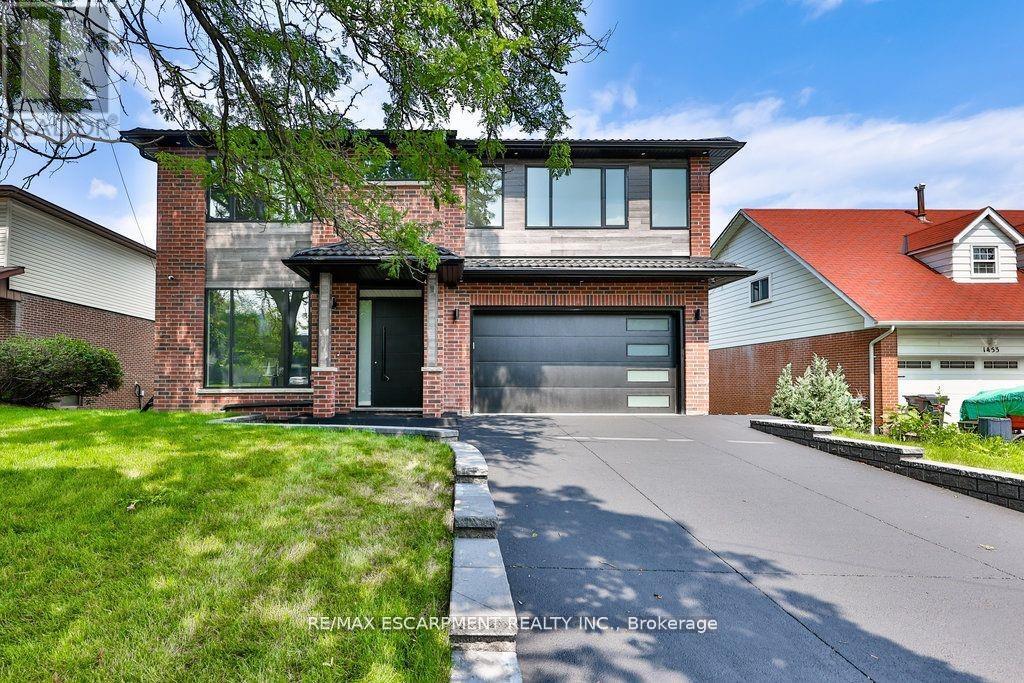1459 Petrie Way Mississauga, Ontario L5J 3Z7
$3,299,888
Experience sophistication in this two-story bespoke residence nestled in Rattray Marsh, showcasing five bedrooms, six bathrooms, and situated on a 60x150 ft parcel. Conveniently located near esteemed educational institutions and scenic parks, the meticulously landscaped frontage boasts LED illumination, surveillance systems, and a two-car garage. Step inside to discover an office space, formal dining area, family lounge, and a kitchen adorned with quartz countertops. The primary suite indulges with a tailored closet and a lavish spa-inspired ensuite. Descend to the lower level to find a wet bar, recreational area, and an additional bedroom. Outside, a raised deck offers views of the in-ground pool within the secluded backyard, presenting an ideal fusion of opulence and tranquility. Welcome to your personal sanctuary.**** EXTRAS **** Include B/I Speakers On The Main & Lower Lvls & 2 Laundry Areas. (id:46317)
Property Details
| MLS® Number | W8165846 |
| Property Type | Single Family |
| Community Name | Clarkson |
| Amenities Near By | Hospital, Park, Schools |
| Features | Wooded Area |
| Parking Space Total | 6 |
| Pool Type | Inground Pool |
Building
| Bathroom Total | 6 |
| Bedrooms Above Ground | 4 |
| Bedrooms Below Ground | 1 |
| Bedrooms Total | 5 |
| Basement Development | Finished |
| Basement Features | Walk Out |
| Basement Type | N/a (finished) |
| Construction Style Attachment | Detached |
| Cooling Type | Central Air Conditioning |
| Exterior Finish | Brick |
| Heating Fuel | Natural Gas |
| Heating Type | Forced Air |
| Stories Total | 2 |
| Type | House |
Parking
| Garage |
Land
| Acreage | No |
| Land Amenities | Hospital, Park, Schools |
| Size Irregular | 60 X 150 Ft |
| Size Total Text | 60 X 150 Ft |
Rooms
| Level | Type | Length | Width | Dimensions |
|---|---|---|---|---|
| Lower Level | Recreational, Games Room | 11.78 m | 4.79 m | 11.78 m x 4.79 m |
| Lower Level | Bedroom 5 | 3.83 m | 3.45 m | 3.83 m x 3.45 m |
| Main Level | Foyer | 2.3 m | 2.65 m | 2.3 m x 2.65 m |
| Main Level | Office | 4.04 m | 3.61 m | 4.04 m x 3.61 m |
| Main Level | Dining Room | 3.92 m | 3.73 m | 3.92 m x 3.73 m |
| Main Level | Kitchen | 3.87 m | 4.91 m | 3.87 m x 4.91 m |
| Main Level | Living Room | 8.16 m | 4.9 m | 8.16 m x 4.9 m |
| Upper Level | Primary Bedroom | 6.48 m | 4.9 m | 6.48 m x 4.9 m |
| Upper Level | Bedroom 2 | 6.43 m | 3.63 m | 6.43 m x 3.63 m |
| Upper Level | Bedroom 3 | 4.23 m | 4.93 m | 4.23 m x 4.93 m |
| Upper Level | Bedroom 4 | 4.11 m | 3.81 m | 4.11 m x 3.81 m |
https://www.realtor.ca/real-estate/26657116/1459-petrie-way-mississauga-clarkson

1320 Cornwall Rd Unit 103b
Oakville, Ontario L6J 7W5
(905) 842-7677
Interested?
Contact us for more information










































