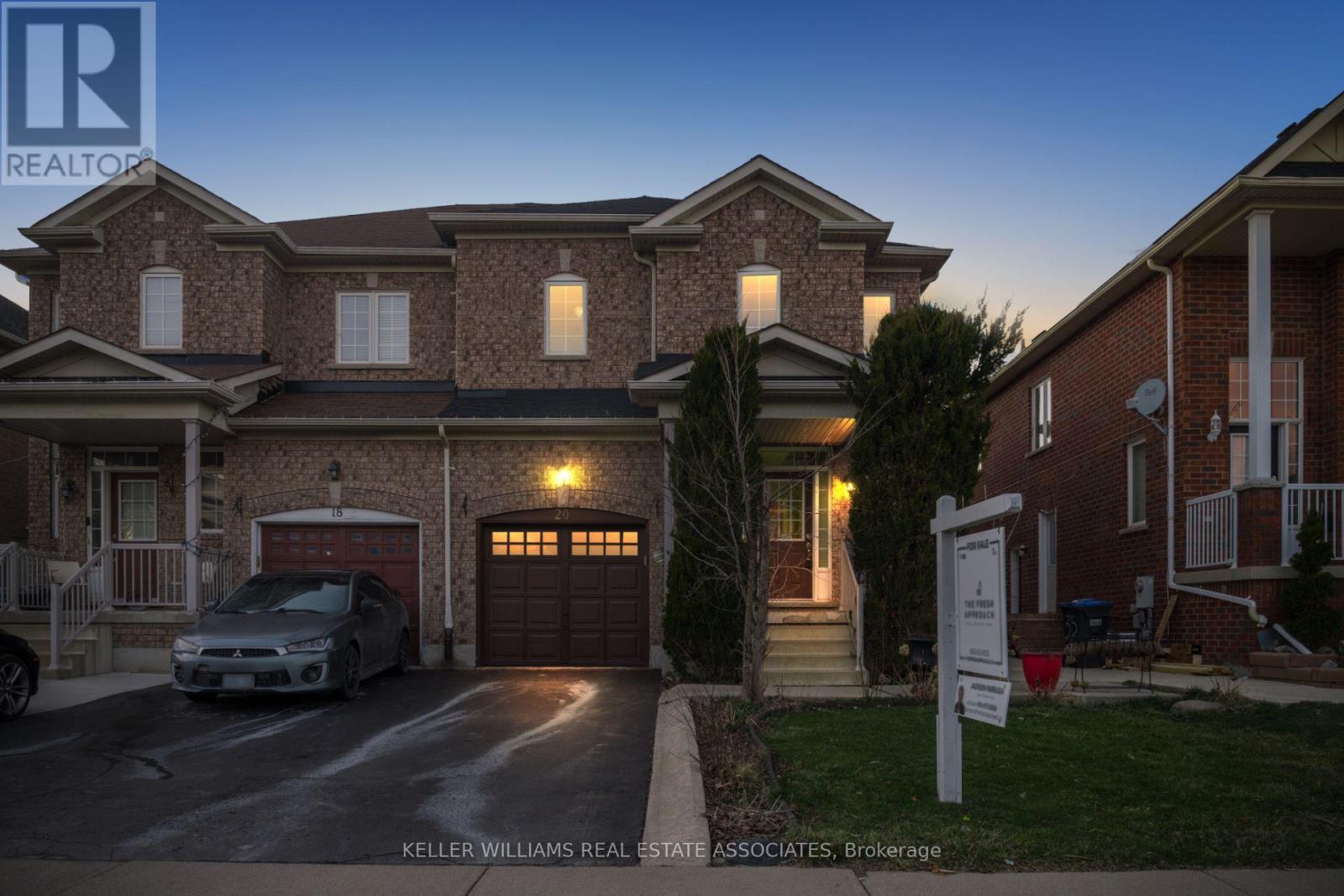20 Kettlewell Cres Brampton, Ontario L6R 0T3
$1,099,999
Welcome To 20 Kettlewell Crescent. This Semi-Detached 3 Bed, 3 Bath, Beautifully Maintained Home Is Situated In The Sought After Neighbourhood Of Sandringham-Wellington.You Are Greeted By 9ft Ceilings & A Large Entryway Filled W/ Natural Light. The Open-Concept Main Floor Features Walnut Hardwood Floors & California Shutters Throughout, A Formal Dining Room, Living Room, And Eat-In Kitchen With B/I Stainless Steel Appliances, Tile Backsplash, And Walkout To The Backyard. The Upper Level Has 3 Well-Appointed Bedrooms, W/ A Primary Suite Featuring A 4pc Ensuite & A Walk-In Closet. The Full Basement Is Unfinished Ready For Your Personal Touch. Head Out To The Beautifully Maintained Backyard Perfect For Entertaining W/ A Tiered Deck, Perennial Gardens, Mature Trees Offering Tranquility & Privacy. Close Proximity To Major Highways, A 30-Minute Drive To Toronto International Airport, & A Short Commute To Downtown Toronto. Dont Miss Out On This Opportunity To Call Brampton Your New Home!**** EXTRAS **** Freshly Painted Throughout, New Roof (2021), 3 Car Parking, Central Vac Rough-In, 3PC Bath Rough-In In Basement, Cold Cellar W/ Shelving, Vegetable & Perennial Gardens In Backyard (id:46317)
Property Details
| MLS® Number | W8165994 |
| Property Type | Single Family |
| Community Name | Sandringham-Wellington |
| Amenities Near By | Hospital, Place Of Worship, Public Transit |
| Parking Space Total | 3 |
Building
| Bathroom Total | 3 |
| Bedrooms Above Ground | 3 |
| Bedrooms Total | 3 |
| Basement Development | Unfinished |
| Basement Type | N/a (unfinished) |
| Construction Style Attachment | Semi-detached |
| Cooling Type | Central Air Conditioning |
| Exterior Finish | Brick |
| Heating Fuel | Natural Gas |
| Heating Type | Forced Air |
| Stories Total | 2 |
| Type | House |
Parking
| Attached Garage |
Land
| Acreage | No |
| Land Amenities | Hospital, Place Of Worship, Public Transit |
| Size Irregular | 29.53 X 105.28 Ft |
| Size Total Text | 29.53 X 105.28 Ft |
Rooms
| Level | Type | Length | Width | Dimensions |
|---|---|---|---|---|
| Basement | Other | 6.97 m | 13.04 m | 6.97 m x 13.04 m |
| Main Level | Kitchen | 3.62 m | 3.44 m | 3.62 m x 3.44 m |
| Main Level | Eating Area | 3.62 m | 3.65 m | 3.62 m x 3.65 m |
| Main Level | Living Room | 4.32 m | 4.29 m | 4.32 m x 4.29 m |
| Main Level | Dining Room | 3.07 m | 2.95 m | 3.07 m x 2.95 m |
| Upper Level | Primary Bedroom | 3.68 m | 6.43 m | 3.68 m x 6.43 m |
| Upper Level | Bedroom | 3.04 m | 4.41 m | 3.04 m x 4.41 m |
| Upper Level | Bedroom | 3.07 m | 3.08 m | 3.07 m x 3.08 m |
https://www.realtor.ca/real-estate/26657134/20-kettlewell-cres-brampton-sandringham-wellington


7145 West Credit Ave B1 #100
Mississauga, Ontario L5N 6J7
(905) 812-8123
(905) 812-8155

Salesperson
(905) 812-8123

7145 West Credit Ave B1 #100
Mississauga, Ontario L5N 6J7
(905) 812-8123
(905) 812-8155
Interested?
Contact us for more information





























