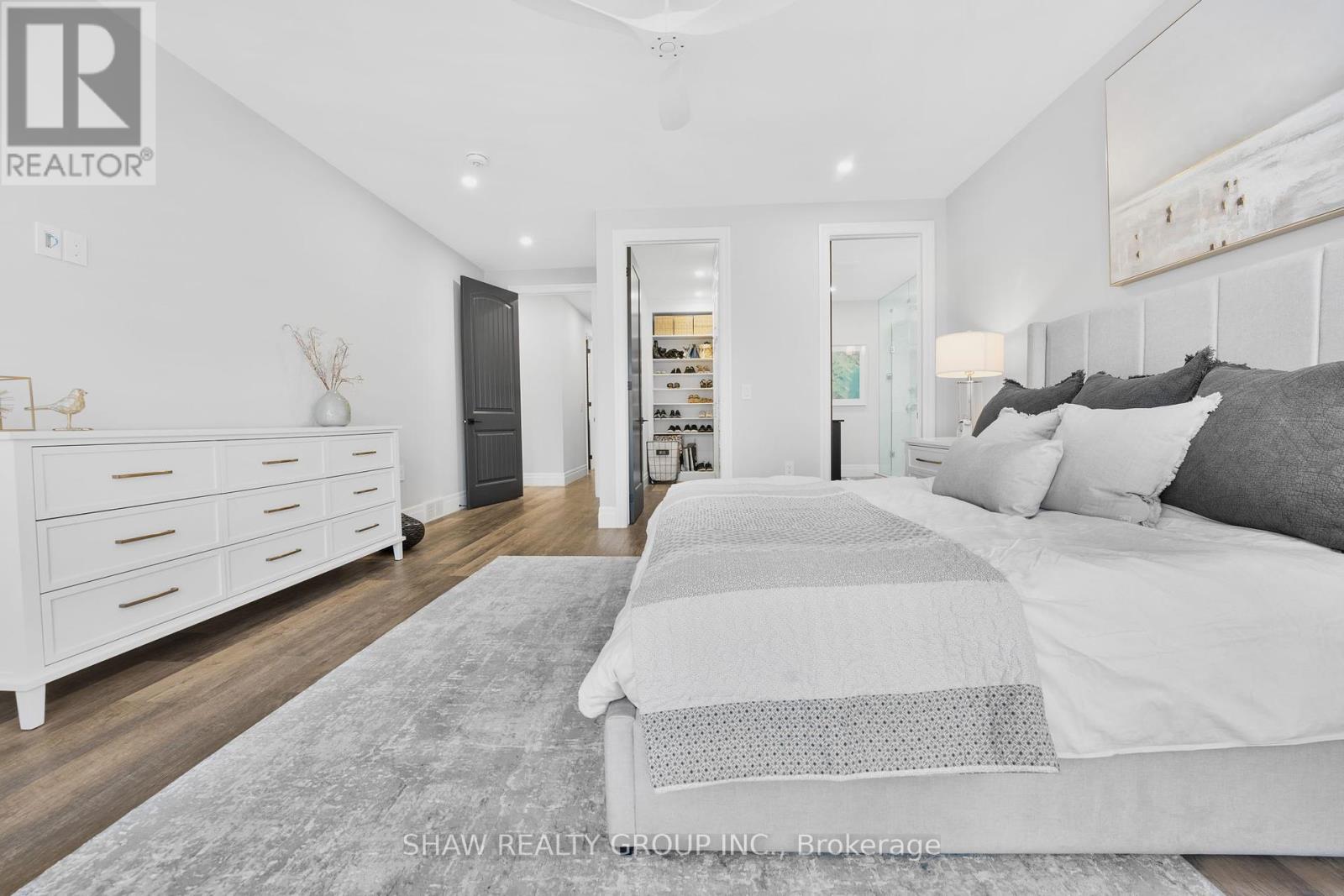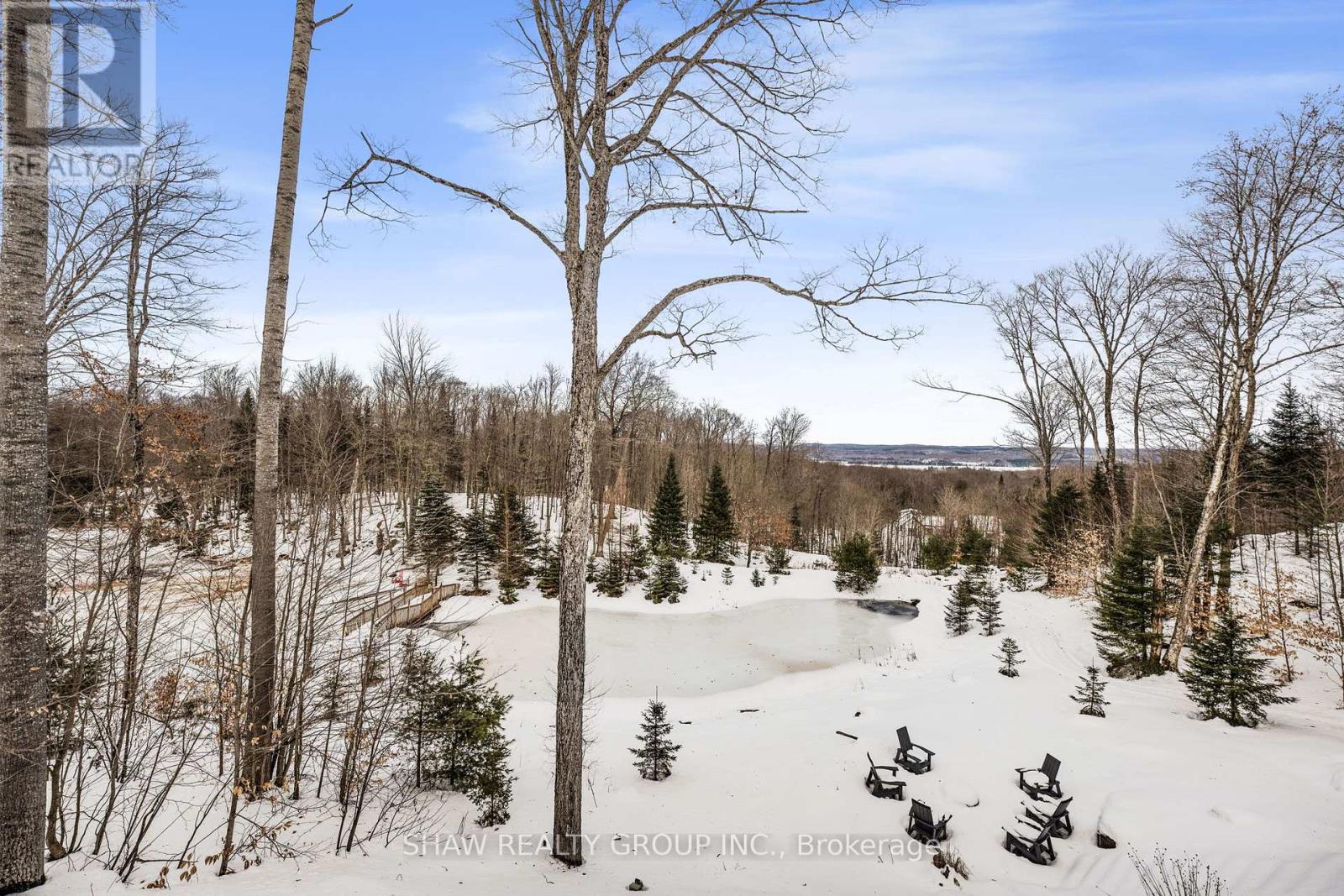4 Bedroom
4 Bathroom
Fireplace
Central Air Conditioning
Forced Air
$2,249,900
Bespoke 2+2 bedroom residence with 4 baths is a testament to luxury, across a 2.3-acre lot that boasts its own pond with views of Peninsula Lake. Equipped with built-in appliances, the kitchen features a Miele coffee machine, a 4-foot Monogram gas range, a Frigidaire professional refrigerator, and a Monogram beverage fridge. Descending to the basement, you're greeted with a Bosch speed oven, a Fisher & Paykel dishwasher, a fridge freezer drawer by Fisher & Paykel, and a Liebherr wine cabinet. The attention to detail is palpable throughout this home, from the oversized kitchen island to the 8-foot sliders that bathe the space in light.The basement has an expertly installed sauna, a recreational room, and 2 bedrooms, providing space for relaxation and entertainment. equipped with in-floor radiant heating in the basement, a forced-air furnace and air conditioning for the main level, and electric heat pump in the garage to ensure your vehicles and toys are kept in comfortable year-round. (id:46317)
Property Details
|
MLS® Number
|
X8062452 |
|
Property Type
|
Single Family |
|
Parking Space Total
|
11 |
Building
|
Bathroom Total
|
4 |
|
Bedrooms Above Ground
|
2 |
|
Bedrooms Below Ground
|
2 |
|
Bedrooms Total
|
4 |
|
Basement Development
|
Finished |
|
Basement Type
|
N/a (finished) |
|
Construction Style Attachment
|
Detached |
|
Cooling Type
|
Central Air Conditioning |
|
Exterior Finish
|
Stone |
|
Fireplace Present
|
Yes |
|
Heating Fuel
|
Natural Gas |
|
Heating Type
|
Forced Air |
|
Stories Total
|
1 |
|
Type
|
House |
Parking
Land
|
Acreage
|
No |
|
Sewer
|
Septic System |
|
Size Irregular
|
199.14 X 554 Ft |
|
Size Total Text
|
199.14 X 554 Ft |
Rooms
| Level |
Type |
Length |
Width |
Dimensions |
|
Second Level |
Loft |
5.61 m |
4.52 m |
5.61 m x 4.52 m |
|
Basement |
Bathroom |
2.54 m |
3.56 m |
2.54 m x 3.56 m |
|
Basement |
Bedroom |
4.32 m |
5.05 m |
4.32 m x 5.05 m |
|
Basement |
Bedroom |
4.01 m |
4.39 m |
4.01 m x 4.39 m |
|
Basement |
Living Room |
4.04 m |
6.65 m |
4.04 m x 6.65 m |
|
Main Level |
Living Room |
5.18 m |
5.11 m |
5.18 m x 5.11 m |
|
Main Level |
Kitchen |
7.88 m |
6.76 m |
7.88 m x 6.76 m |
|
Main Level |
Bedroom |
4.65 m |
6.76 m |
4.65 m x 6.76 m |
|
Main Level |
Bedroom |
4.57 m |
4.5 m |
4.57 m x 4.5 m |
|
Main Level |
Bathroom |
3.4 m |
1 m |
3.4 m x 1 m |
|
Main Level |
Bathroom |
1.88 m |
2.08 m |
1.88 m x 2.08 m |
|
Main Level |
Bathroom |
2.77 m |
3.81 m |
2.77 m x 3.81 m |
https://www.realtor.ca/real-estate/26506586/27-royal-oak-cres-huntsville











































