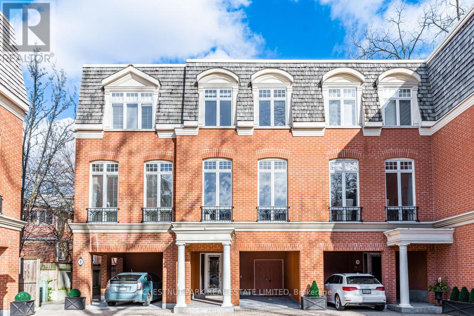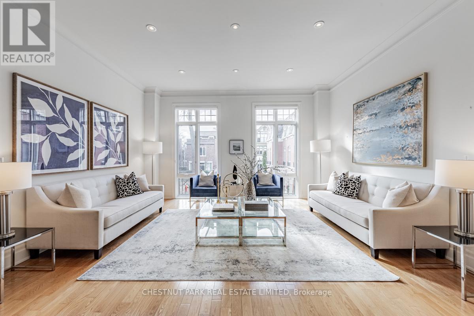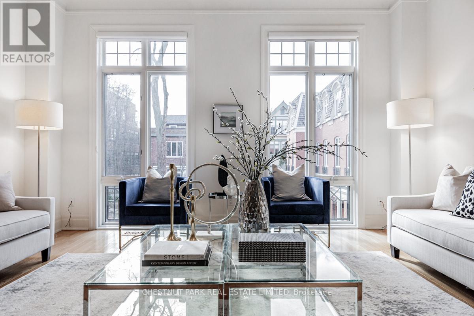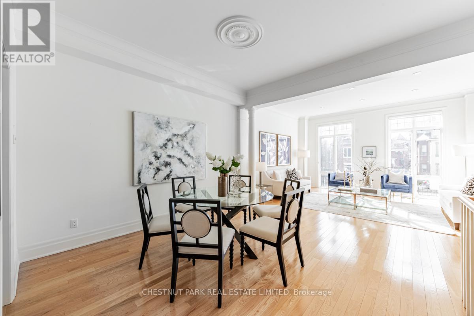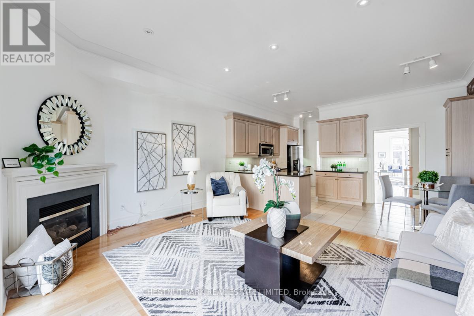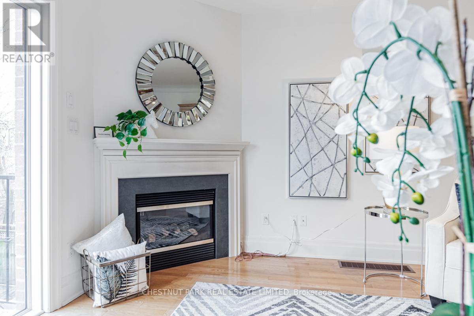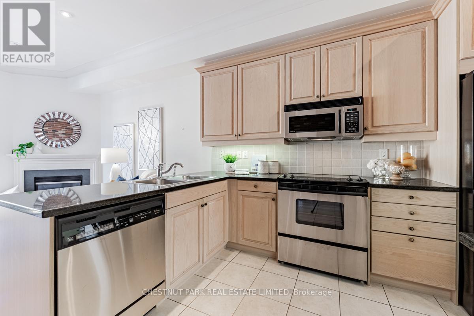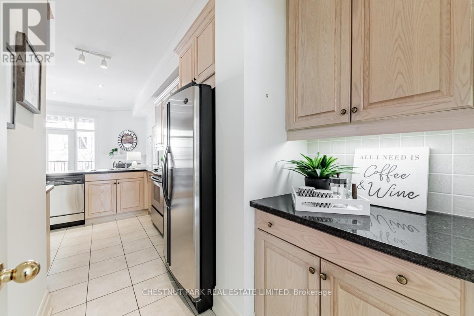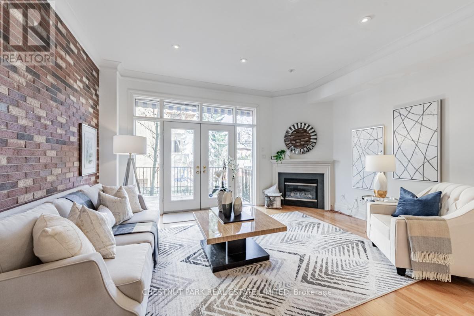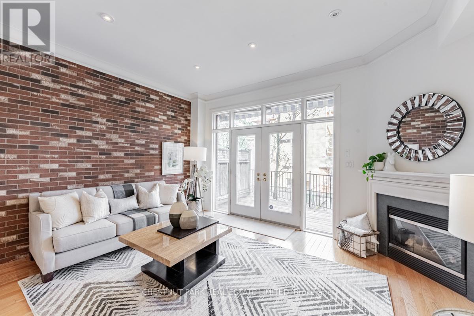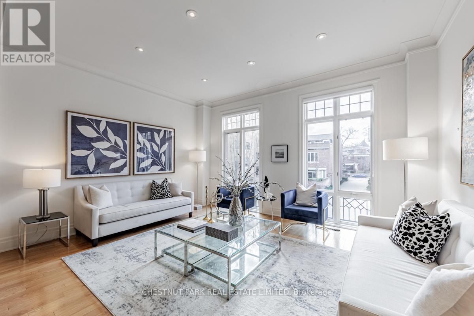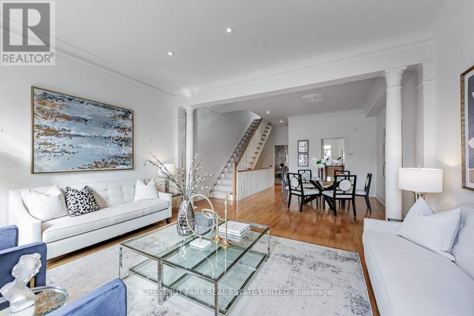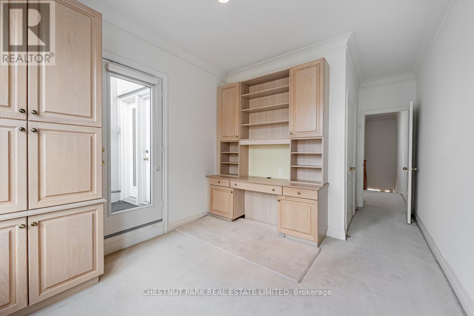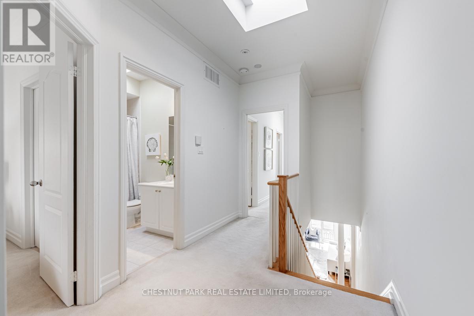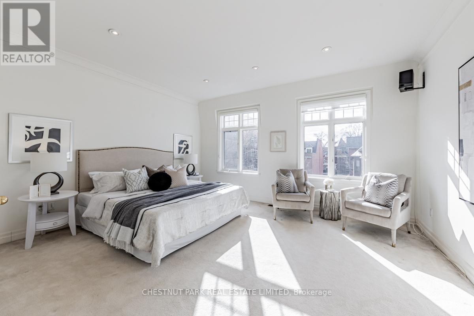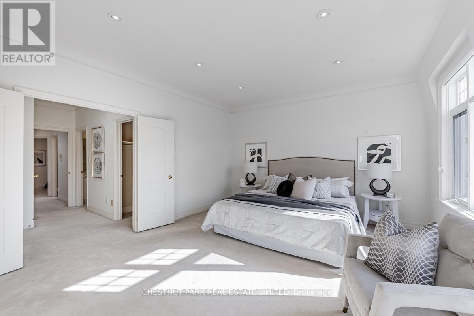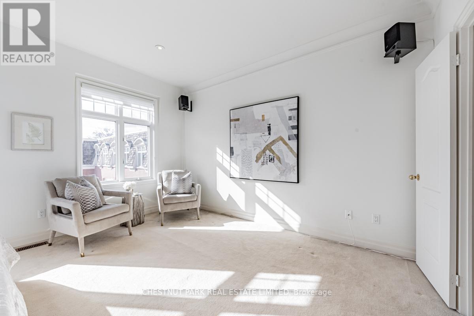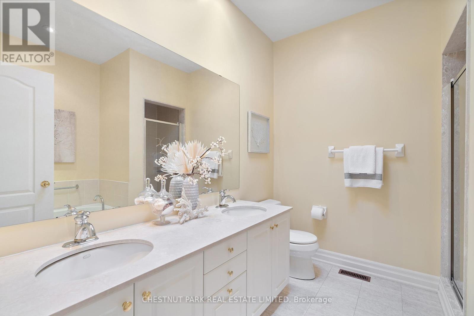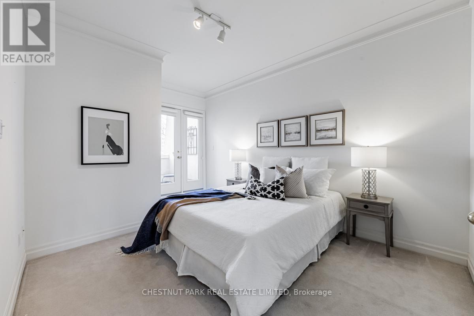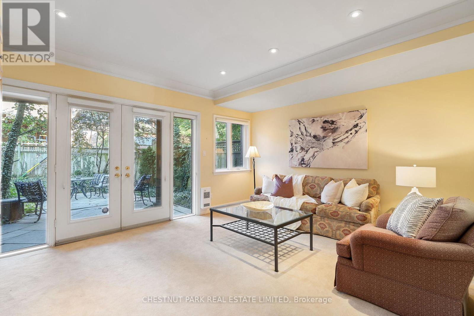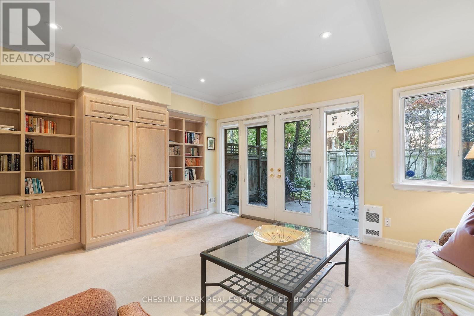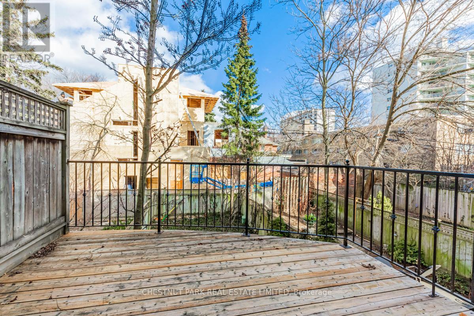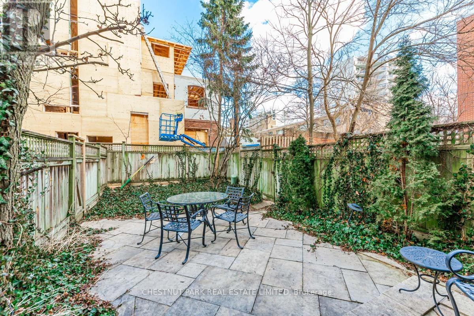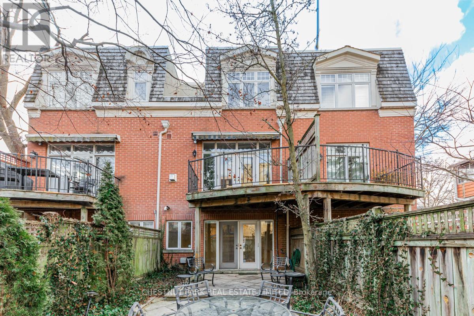#th9 -397 Brunswick Ave Toronto, Ontario M5R 2Z2
$2,399,000Maintenance,
$1,100 Monthly
Maintenance,
$1,100 MonthlyExquisitely built townhome in prime Annex around a private courtyard just off Brunswick Ave. Soaring ceiling height and huge windows fill this home with sunshine so you can live, work, and play in natural light all day. The fourth bedroom can be separately accessed from the rest of the home making a perfect ""work from home"" situation. This close-knit community holds annual dinners in the courtyard imbuing a sense of neighbourly community that is a rare enjoyment here in Toronto! A private fenced-in yard and lower walk-outs let you enjoy the outside from every level. Don't miss this special oasis just steps from vibrant Bloor Street West shops, restaurants, and two subway lines! (id:46317)
Property Details
| MLS® Number | C8114542 |
| Property Type | Single Family |
| Community Name | Annex |
| Parking Space Total | 1 |
Building
| Bathroom Total | 4 |
| Bedrooms Above Ground | 3 |
| Bedrooms Below Ground | 1 |
| Bedrooms Total | 4 |
| Amenities | Storage - Locker |
| Cooling Type | Central Air Conditioning |
| Exterior Finish | Brick |
| Fireplace Present | Yes |
| Heating Fuel | Natural Gas |
| Heating Type | Forced Air |
| Stories Total | 3 |
| Type | Row / Townhouse |
Parking
| Carport |
Land
| Acreage | No |
Rooms
| Level | Type | Length | Width | Dimensions |
|---|---|---|---|---|
| Second Level | Primary Bedroom | 4.83 m | 4.22 m | 4.83 m x 4.22 m |
| Second Level | Bedroom 2 | 3.18 m | 4.57 m | 3.18 m x 4.57 m |
| Second Level | Bedroom 3 | 3.05 m | 3.35 m | 3.05 m x 3.35 m |
| Main Level | Living Room | 4.83 m | 4.27 m | 4.83 m x 4.27 m |
| Main Level | Dining Room | 3.81 m | 3.81 m | 3.81 m x 3.81 m |
| Main Level | Kitchen | 4.83 m | 4.72 m | 4.83 m x 4.72 m |
| Main Level | Family Room | 4.83 m | 3.97 m | 4.83 m x 3.97 m |
| Ground Level | Family Room | 4.83 m | 3.96 m | 4.83 m x 3.96 m |
| Ground Level | Foyer | 2.01 m | 2.13 m | 2.01 m x 2.13 m |
| Ground Level | Laundry Room | 2.44 m | 1.88 m | 2.44 m x 1.88 m |
https://www.realtor.ca/real-estate/26582552/th9-397-brunswick-ave-toronto-annex
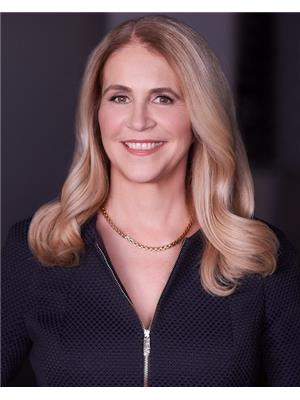

1300 Yonge St Ground Flr
Toronto, Ontario M4T 1X3
(416) 925-9191
(416) 925-3935
www.chestnutpark.com/
Interested?
Contact us for more information

