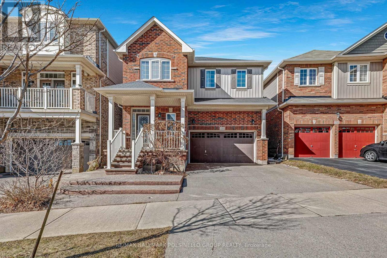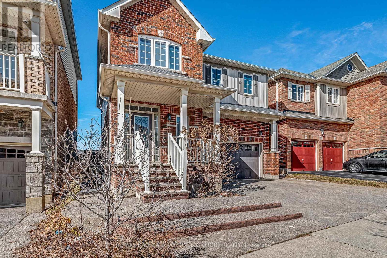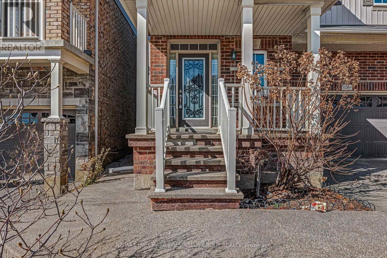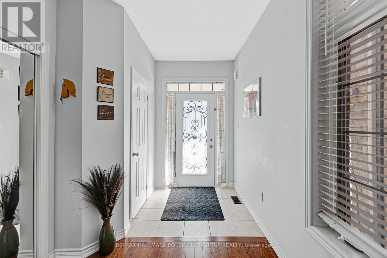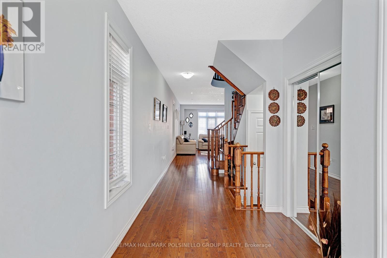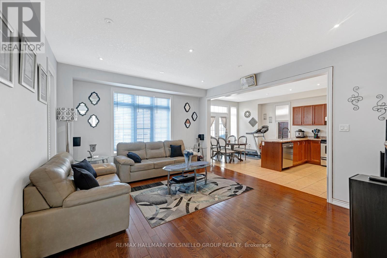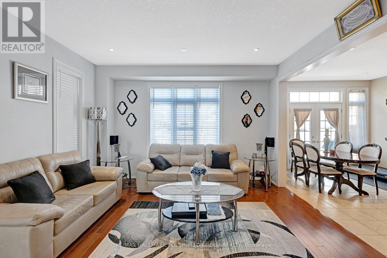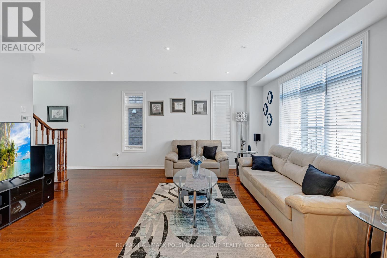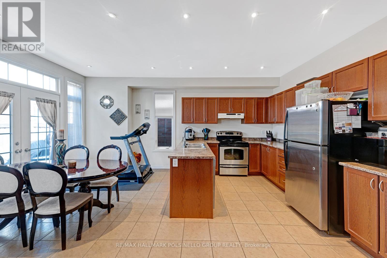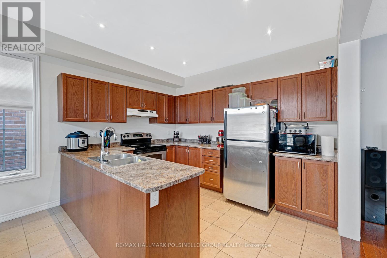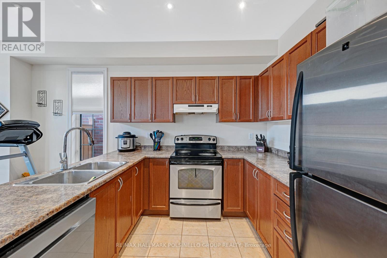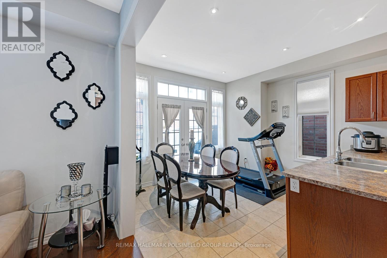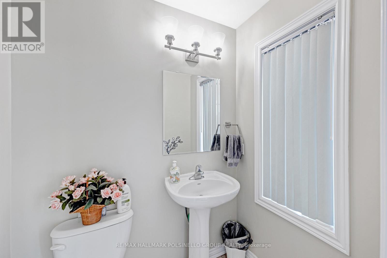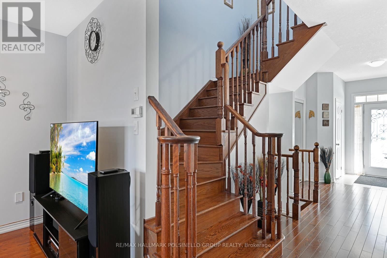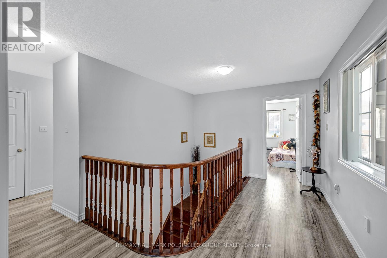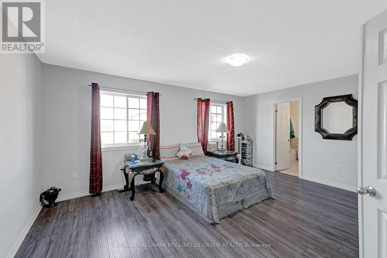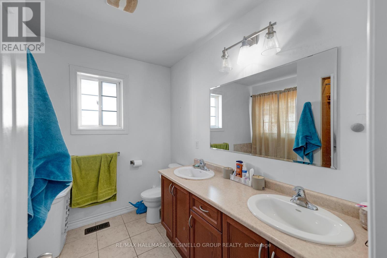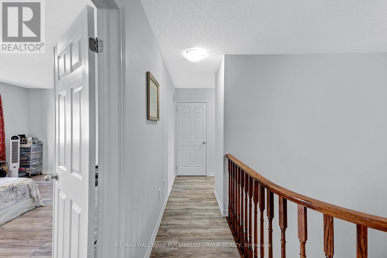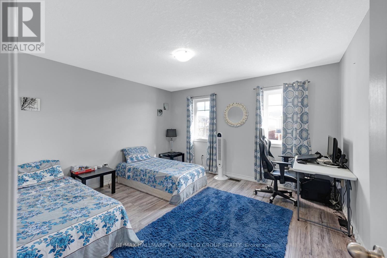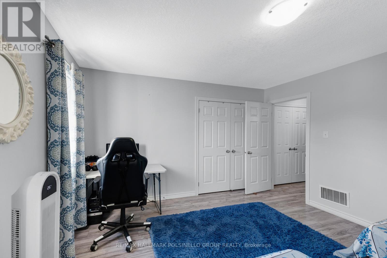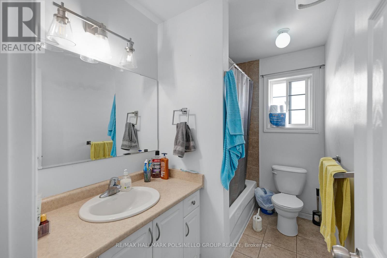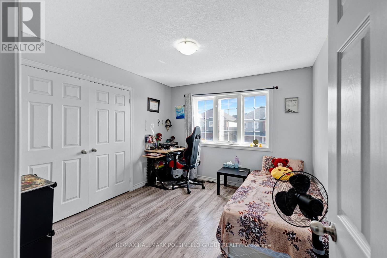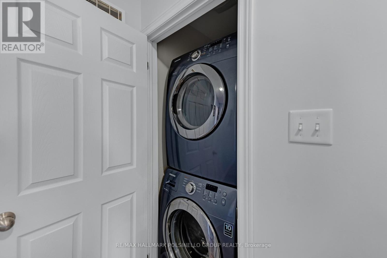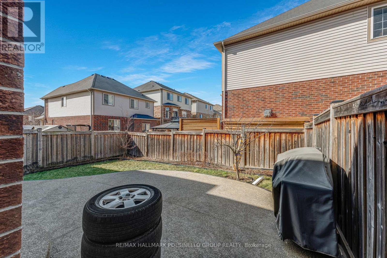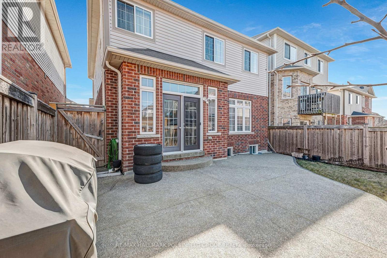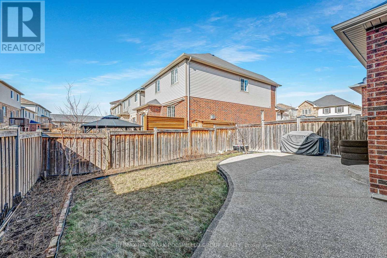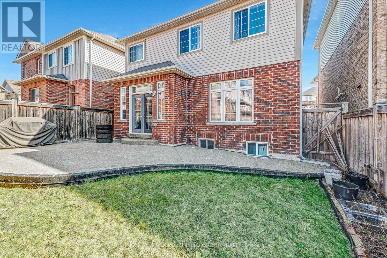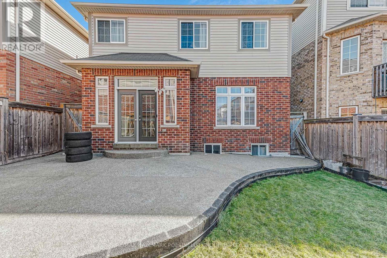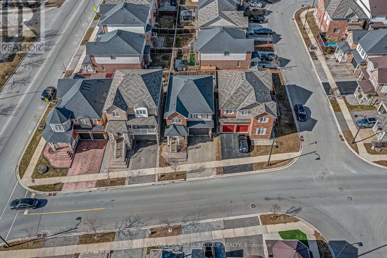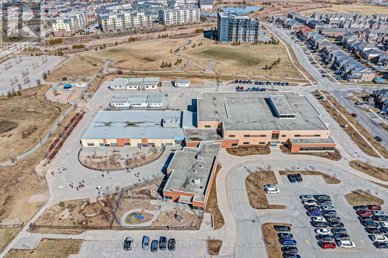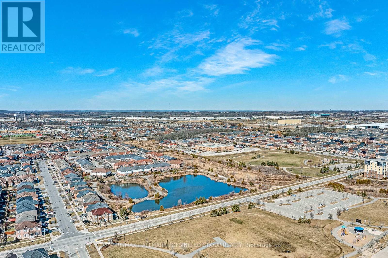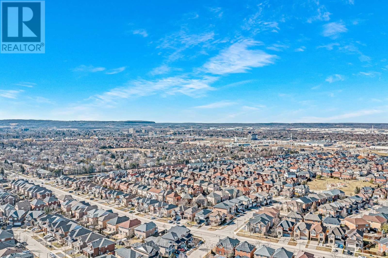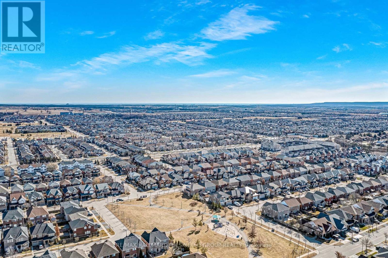1261 Rusk Ave Milton, Ontario L9T 8L9
$1,449,999
Welcome to your dream home! This spacious detached 3-bedroom residence is move-in ready, ensuring a seamless transition for its lucky new owners. The open-concept design blends the kitchen & living spaces, creating an inviting atmosphere for both everyday living & entertaining. The primary bedroom is a true retreat, boasting a generous walk-in closet & a private 5pc ensuite bath. Comfort & convenience define this personal haven within the home. The thoughtful layout also presents the exciting possibility of a separate entrance to the basement, offering the potential for additional living space or rental income. Perfect for Multi-Generational Families. A fully fenced backyard provides a secure & private oasis, perfect for relaxation or gatherings with family & friends. The exterior is enhanced with upgraded stone & concrete work in the front/backyard. Situated in a family-friendly neighbourhood, enjoy being within walking distance of schools, parks & transit.**** EXTRAS **** Incredible k-12 schools, Milton Go, Milton Mall, Public Transit, parks & rec. Second Floor Laundry. (id:46317)
Property Details
| MLS® Number | W8114306 |
| Property Type | Single Family |
| Community Name | Clarke |
| Amenities Near By | Park, Place Of Worship, Public Transit, Schools |
| Parking Space Total | 4 |
Building
| Bathroom Total | 3 |
| Bedrooms Above Ground | 3 |
| Bedrooms Total | 3 |
| Basement Type | Full |
| Construction Style Attachment | Detached |
| Cooling Type | Central Air Conditioning |
| Exterior Finish | Brick, Vinyl Siding |
| Heating Type | Forced Air |
| Stories Total | 2 |
| Type | House |
Parking
| Garage |
Land
| Acreage | No |
| Land Amenities | Park, Place Of Worship, Public Transit, Schools |
| Size Irregular | 36.39 X 87.63 Ft |
| Size Total Text | 36.39 X 87.63 Ft |
Rooms
| Level | Type | Length | Width | Dimensions |
|---|---|---|---|---|
| Second Level | Primary Bedroom | 5.41 m | 4.15 m | 5.41 m x 4.15 m |
| Second Level | Bedroom 2 | 4.07 m | 3.81 m | 4.07 m x 3.81 m |
| Second Level | Bedroom 3 | 3.42 m | 3.23 m | 3.42 m x 3.23 m |
| Second Level | Laundry Room | 1.18 m | 0.92 m | 1.18 m x 0.92 m |
| Main Level | Living Room | 5.17 m | 4.11 m | 5.17 m x 4.11 m |
| Main Level | Dining Room | 3.65 m | 2.72 m | 3.65 m x 2.72 m |
| Main Level | Kitchen | 3.65 m | 2.8 m | 3.65 m x 2.8 m |
https://www.realtor.ca/real-estate/26582726/1261-rusk-ave-milton-clarke

Broker of Record
(905) 830-9111
https://www.youtube.com/embed/yHss4ZzvxQw
https://www.youtube.com/embed/j1VjV8D3sn8
www.polsinello.ca/
https://www.facebook.com/ThePolsinelloTeam
https://twitter.com/PolsinelloTeam
https://www.linkedin.com/company/remaxpolsinello1/mycompany/?viewAsMember=true

16700 Bayview Ave #211a
Newmarket, Ontario L3X 1W1
(905) 830-9111
(905) 235-9211

Salesperson
(905) 830-9111

16700 Bayview Ave #211a
Newmarket, Ontario L3X 1W1
(905) 830-9111
(905) 235-9211
Interested?
Contact us for more information

