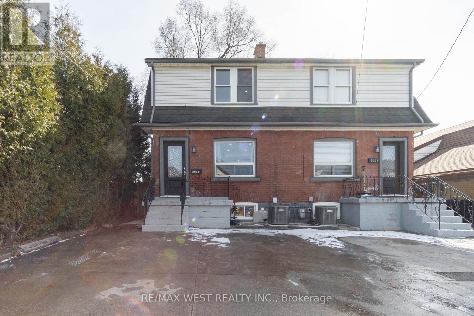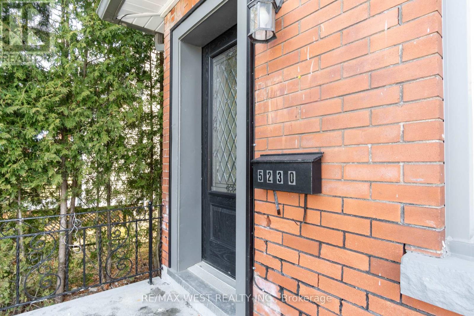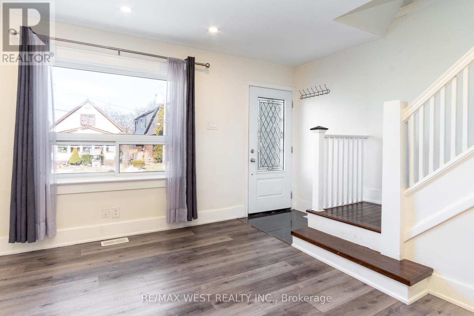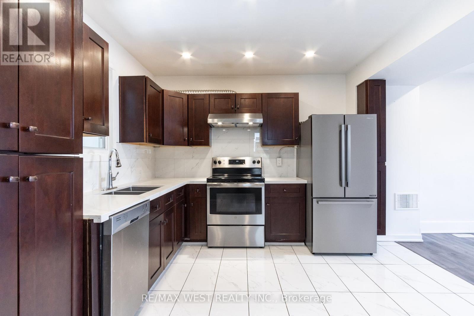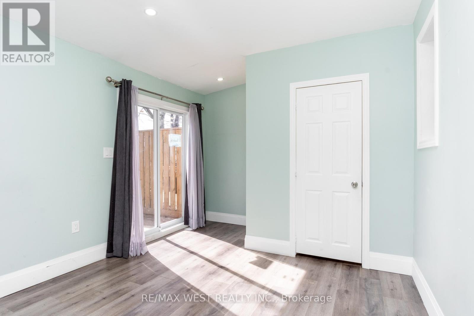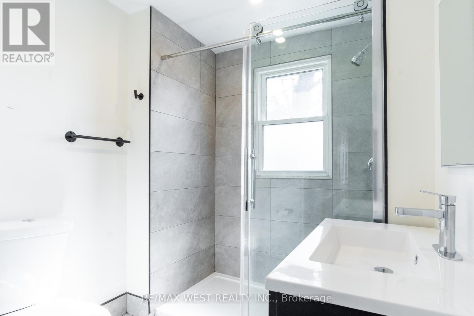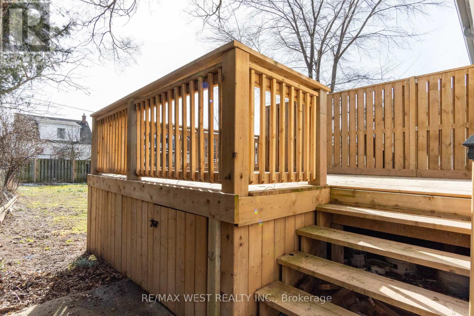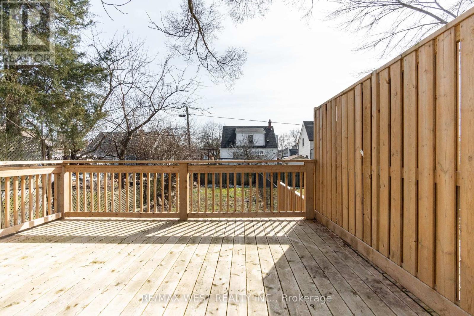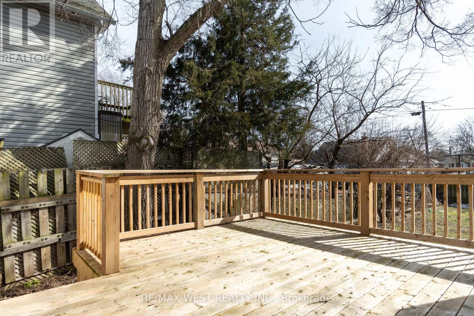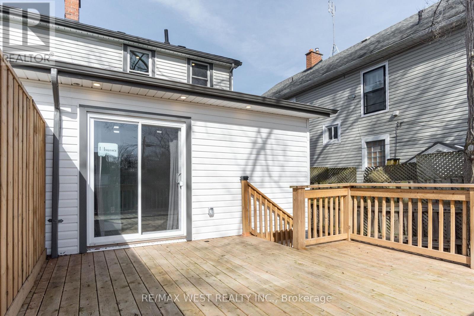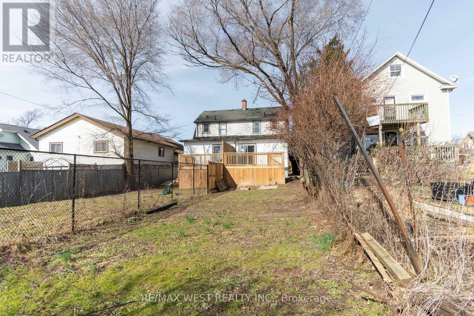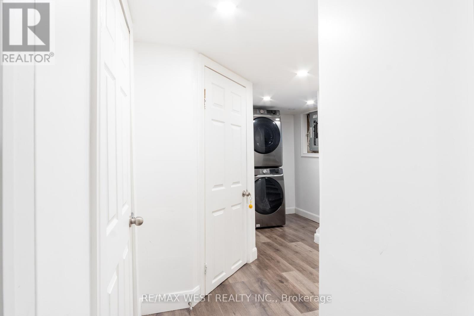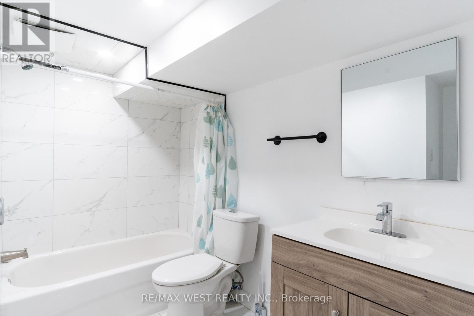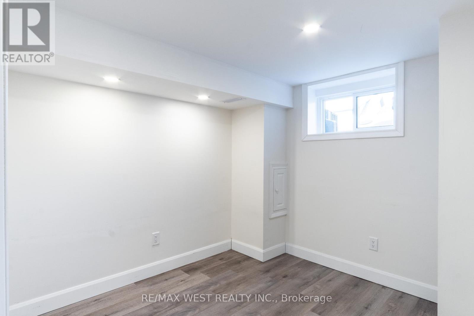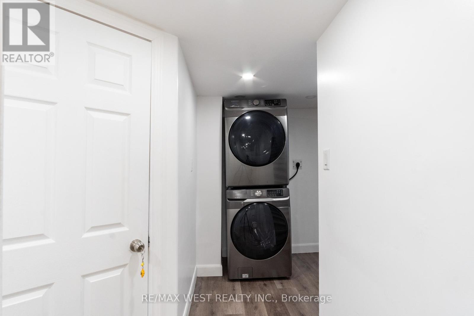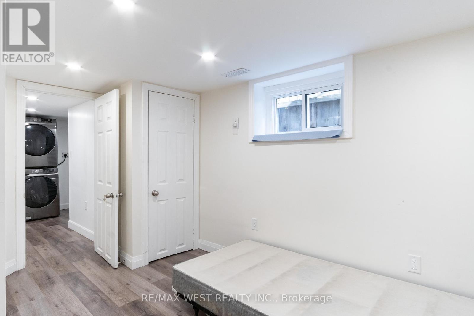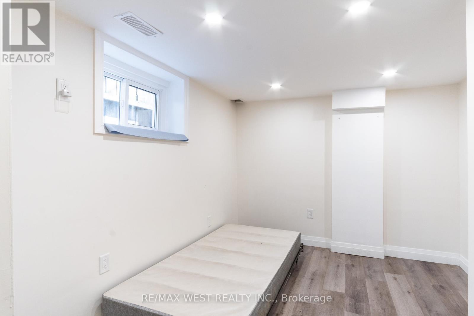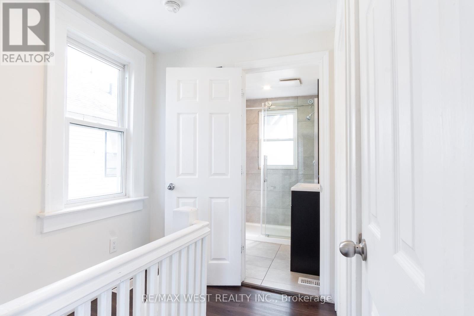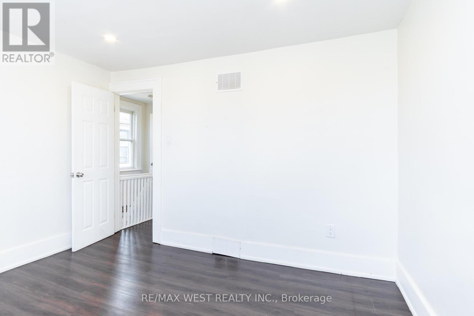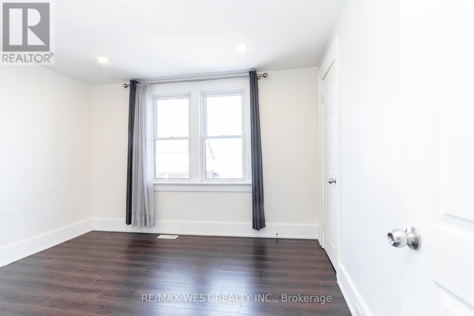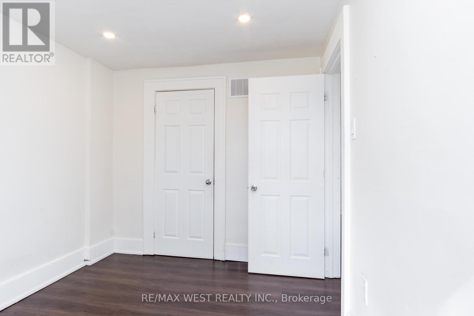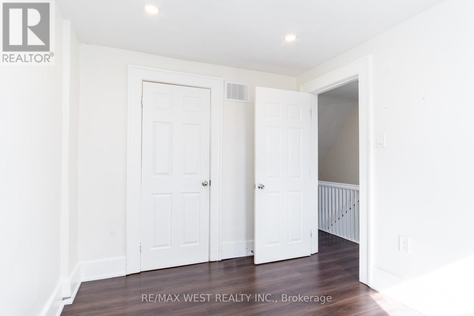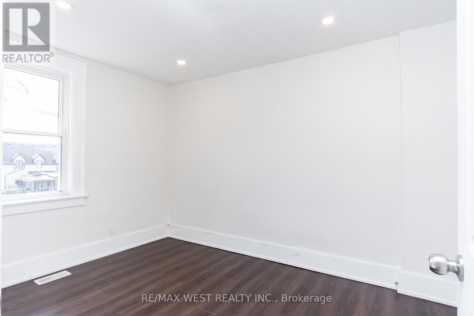5230 Jepson St Niagara Falls, Ontario L2E 1L2
$599,000
Welcome to your newly renovated home in the heart of Niagara Falls! This charming residence has been tastefully upgraded, with attention paid to every detail. Step inside to discover a spacious living area on the main floor, complete with a kitchen featuring brand new appliances that have been gently used for only two years. Additionally, there's an extra room perfect for a home office or guest bedroom, complete with a convenient half bathroom. Upstairs, you'll find two cozy bedrooms and a full bathroom, providing ample space for your family or guests. The finished basement adds even more versatility to this home, offering laundry facilities, two additional bedrooms, and another full bathroom. Outside, the newly installed deck provides the perfect spot for outdoor entertaining or relaxing in the sunshine. With parking space for 2 cars in the driveway, convenience is at your doorstep. Don't miss out on the opportunity to make this beautifully updated house your new home sweet home (id:46317)
Open House
This property has open houses!
12:00 pm
Ends at:2:00 pm
12:00 pm
Ends at:3:00 pm
Property Details
| MLS® Number | X8114534 |
| Property Type | Single Family |
| Amenities Near By | Public Transit, Schools |
| Parking Space Total | 2 |
Building
| Bathroom Total | 3 |
| Bedrooms Above Ground | 3 |
| Bedrooms Below Ground | 2 |
| Bedrooms Total | 5 |
| Basement Development | Finished |
| Basement Type | N/a (finished) |
| Construction Style Attachment | Semi-detached |
| Cooling Type | Central Air Conditioning |
| Exterior Finish | Brick |
| Heating Fuel | Natural Gas |
| Heating Type | Forced Air |
| Stories Total | 2 |
| Type | House |
Land
| Acreage | No |
| Land Amenities | Public Transit, Schools |
| Size Irregular | 20.04 X 138.6 Ft |
| Size Total Text | 20.04 X 138.6 Ft |
Rooms
| Level | Type | Length | Width | Dimensions |
|---|---|---|---|---|
| Second Level | Primary Bedroom | 3.51 m | 3.4 m | 3.51 m x 3.4 m |
| Second Level | Bathroom | 1.9 m | 2.01 m | 1.9 m x 2.01 m |
| Second Level | Bedroom 2 | 2.61 m | 3.42 m | 2.61 m x 3.42 m |
| Basement | Bedroom 4 | 2.59 m | 3.98 m | 2.59 m x 3.98 m |
| Basement | Bedroom 5 | 2.68 m | 2.61 m | 2.68 m x 2.61 m |
| Basement | Bathroom | 2.1 m | 2.9 m | 2.1 m x 2.9 m |
| Basement | Utility Room | 1.24 m | 2.05 m | 1.24 m x 2.05 m |
| Main Level | Living Room | 3.64 m | 4.12 m | 3.64 m x 4.12 m |
| Main Level | Kitchen | 4.5 m | 4.12 m | 4.5 m x 4.12 m |
| Main Level | Recreational, Games Room | 4.64 m | 3.2 m | 4.64 m x 3.2 m |
| Main Level | Bathroom | 0.93 m | 1.77 m | 0.93 m x 1.77 m |
https://www.realtor.ca/real-estate/26582805/5230-jepson-st-niagara-falls

Salesperson
(647) 821-6712
https://www.youtube.com/embed/eGrOqtzaxOM
https://www.catchthekey.ca/
https://www.facebook.com/CatchTheKeyInc
https://twitter.com/CatchTheKeyInc
https://www.linkedin.com/company/catch-the-key-inc/

96 Rexdale Blvd.
Toronto, Ontario M9W 1N7
(416) 745-2300
(416) 745-1952
www.remaxwest.com

Salesperson
(647) 300-6712
https://www.youtube.com/embed/eGrOqtzaxOM
https://www.sushilmishra.ca/
https://www.facebook.com/CatchTheKeyInc/
https://twitter.com/Catchthekeyinc
https://www.linkedin.com/company/catch-the-key-inc/

96 Rexdale Blvd.
Toronto, Ontario M9W 1N7
(416) 745-2300
(416) 745-1952
www.remaxwest.com
Interested?
Contact us for more information

