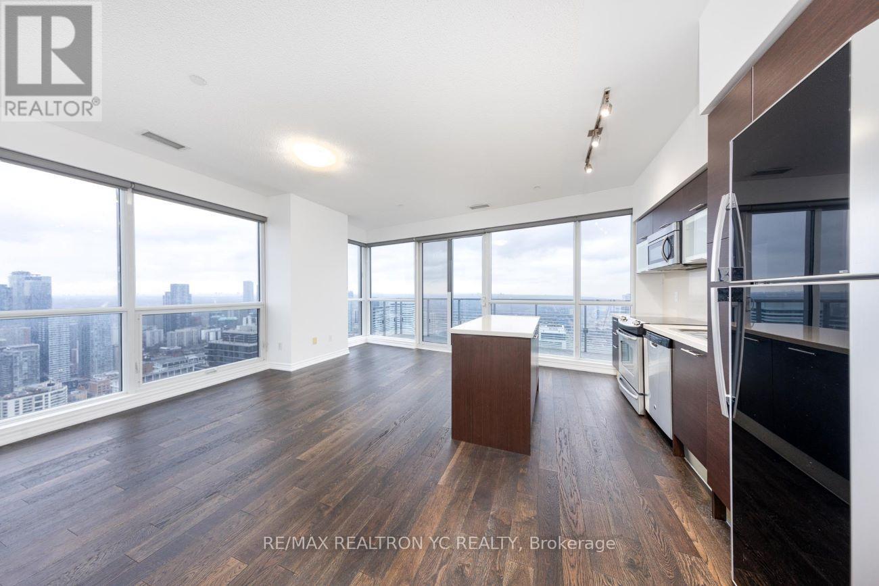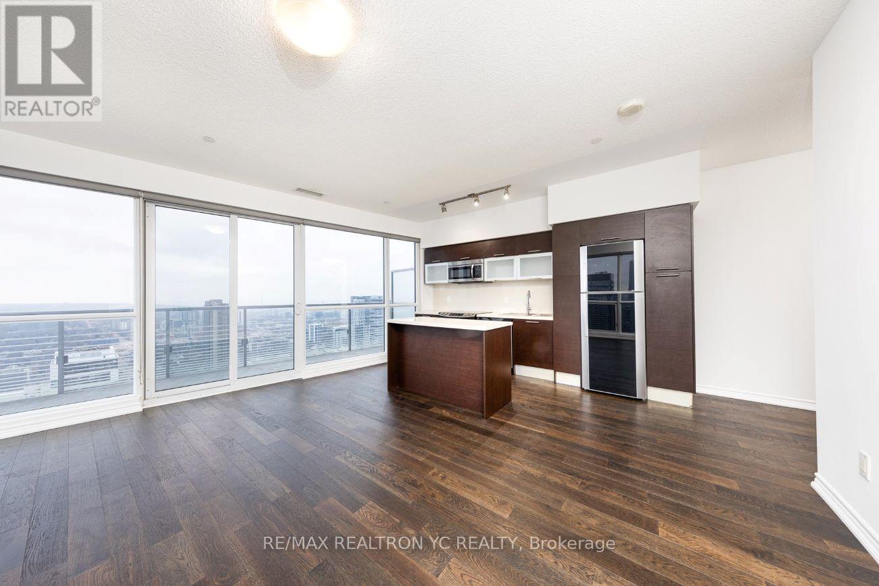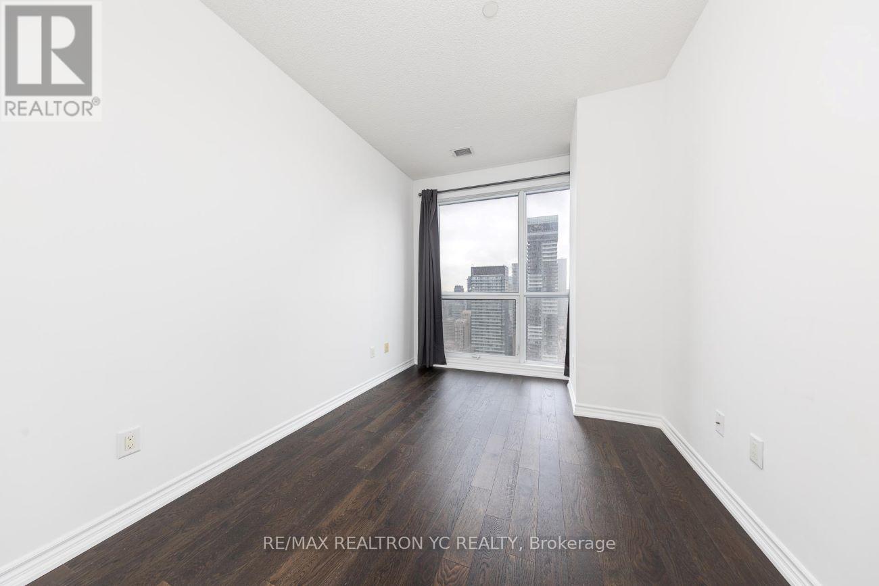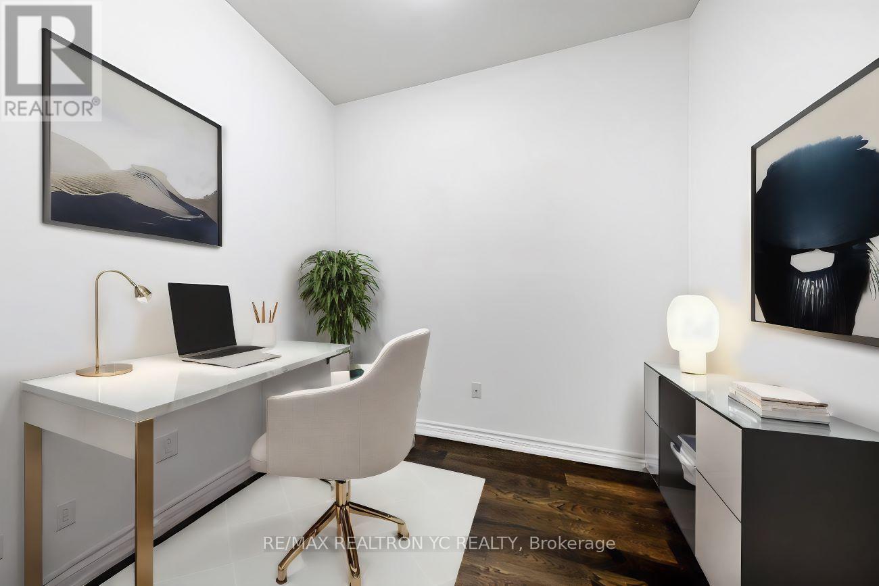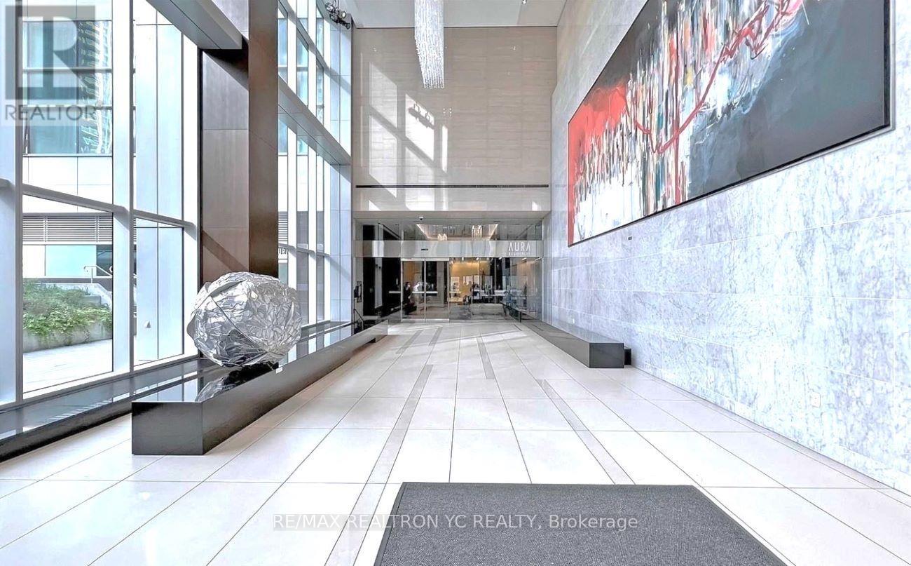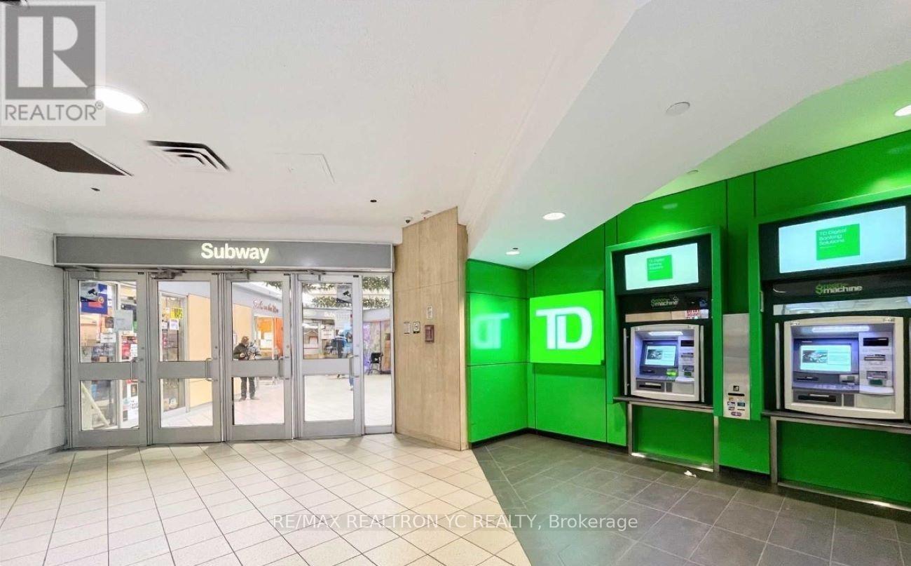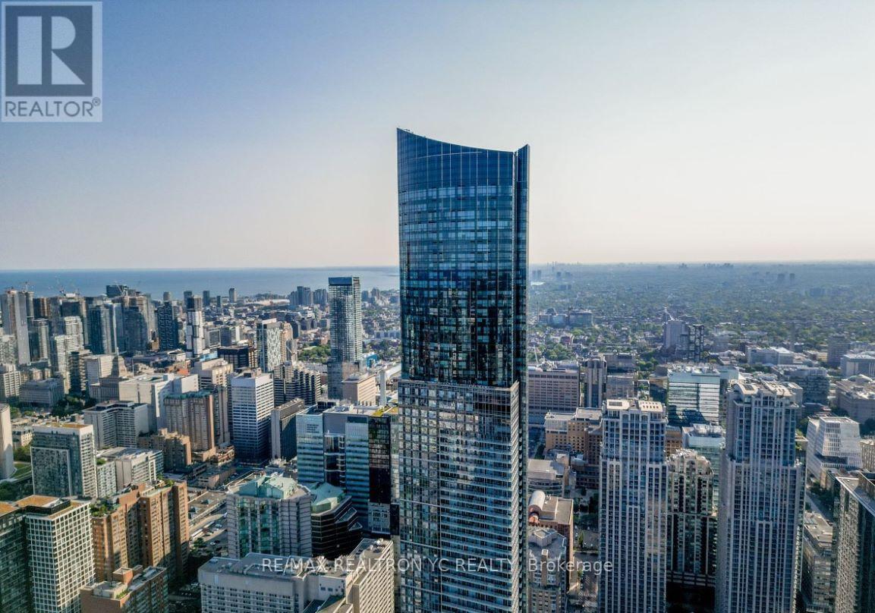#4802 -386 Yonge St Toronto, Ontario M5B 0A5
$1,199,000Maintenance,
$935.14 Monthly
Maintenance,
$935.14 MonthlyWelcome To the Luxurious Aura At College Park Located In the Heart Of Downtown Toronto! Unbeatable Location & Unprecedented Convenience: Steps to Major Universities & Hospitals, Financial Districts, Eaton Centre, Queen's Park, Restaurants, Groceries, Shops, And Much More. Direct Access To TheCollege Subway Station, Shops At Aura & College Park Shopping Centre. This Beautiful 2 Plus Den Corner Unit Offers 1056 Sf of Living Space And 95 Sf of Large Walk-Out Balcony With Stunning Panoramic Unobstructed City Views. 9'Ceiling, Floor To Ceiling Windows. Sleek And Modern KitchenWith Granite Counters, A Versatile Island/ Breakfast Bar And S/S Appliances. Practical Layout With Open Concept Living And Dining Room. Additional Enclosed Den Is Perfect For a Home Office Or The 3rd Bedroom. Never Been Tenanted. *Upgrades:Engineered Hardwood Floor(2023), Brand New Paint(2023), New Washer/Dryer(2023), Kitchen Faucet(2023), Ecobee Smart Thermostat(2024), Master Bedroom Bathtub Shower Faucet(2024).**** EXTRAS **** World-Class Amenities: 42,000 Sf Fitness Centre, Guest Suites, Lounges, Party Rooms, Media Room, Boardroom, Theatre Room, Billiards Room, Video Games Room, Outdoor Terrace, Roof-Top Patio/Garden With BBQ Facilities, Sauna, Bike Storage (id:46317)
Property Details
| MLS® Number | C8062996 |
| Property Type | Single Family |
| Community Name | Bay Street Corridor |
| Amenities Near By | Hospital, Park, Public Transit, Schools |
| Features | Balcony |
| Parking Space Total | 1 |
| View Type | View |
Building
| Bathroom Total | 2 |
| Bedrooms Above Ground | 2 |
| Bedrooms Below Ground | 1 |
| Bedrooms Total | 3 |
| Amenities | Storage - Locker, Security/concierge, Sauna, Exercise Centre |
| Cooling Type | Central Air Conditioning |
| Exterior Finish | Concrete |
| Heating Fuel | Natural Gas |
| Heating Type | Forced Air |
| Type | Apartment |
Land
| Acreage | No |
| Land Amenities | Hospital, Park, Public Transit, Schools |
Rooms
| Level | Type | Length | Width | Dimensions |
|---|---|---|---|---|
| Flat | Living Room | 5.56 m | 5.03 m | 5.56 m x 5.03 m |
| Flat | Dining Room | 5.56 m | 5.03 m | 5.56 m x 5.03 m |
| Flat | Kitchen | 5.56 m | 5.03 m | 5.56 m x 5.03 m |
| Flat | Primary Bedroom | 4.2 m | 3.05 m | 4.2 m x 3.05 m |
| Flat | Bedroom 2 | 3.66 m | 2.74 m | 3.66 m x 2.74 m |
| Flat | Den | 2.52 m | 1.83 m | 2.52 m x 1.83 m |
https://www.realtor.ca/real-estate/26507420/4802-386-yonge-st-toronto-bay-street-corridor

Salesperson
(905) 764-6000
7646 Yonge Street
Thornhill, Ontario L4J 1V9
(905) 764-6000
(905) 764-1865
HTTP://www.ycteam.ca
Interested?
Contact us for more information


